7 CHURCH Boulevard, Erin, ON N0B 1T0
7 Church St. West, Erin Village’s Finest. Stately Edwardian style…
$1,329,000
136 Oxford Street, Guelph, ON N1H 2M7
$549,900
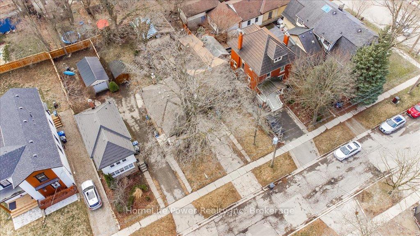

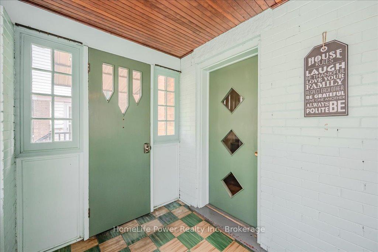
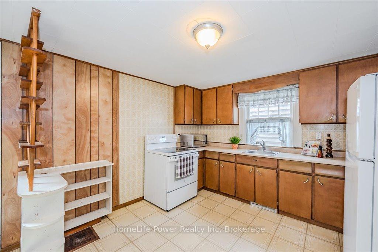
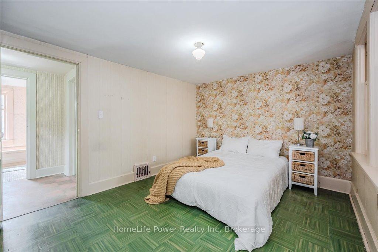
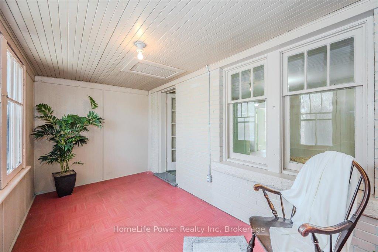
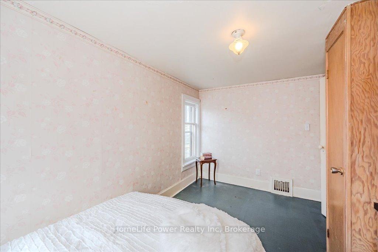
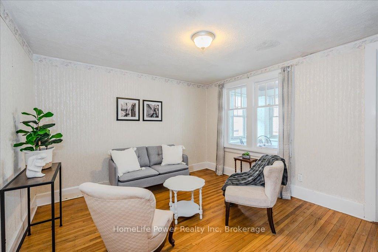
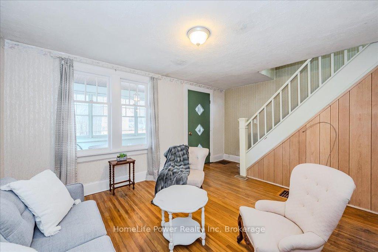
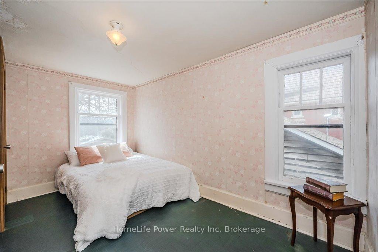
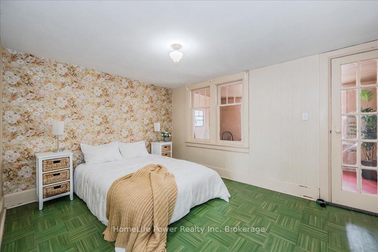
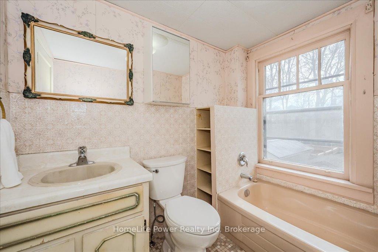
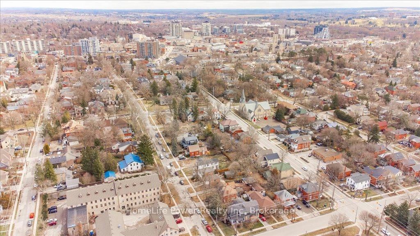
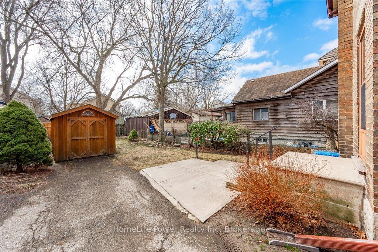
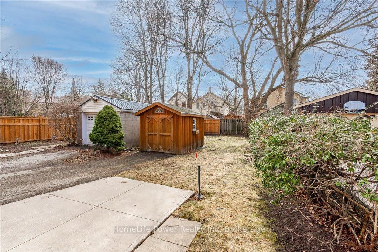
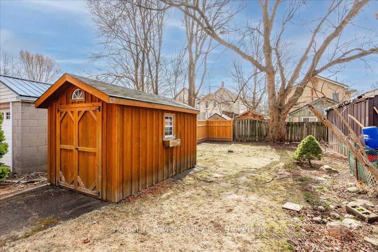
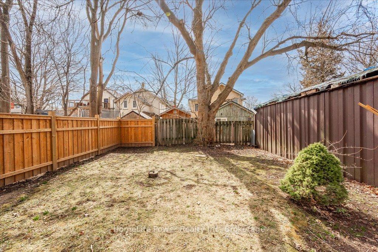
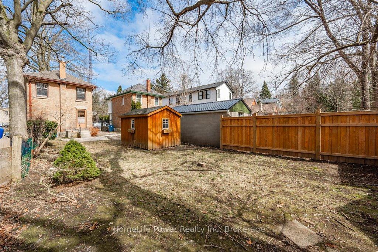
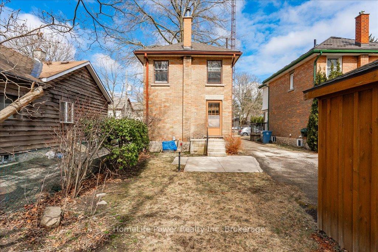
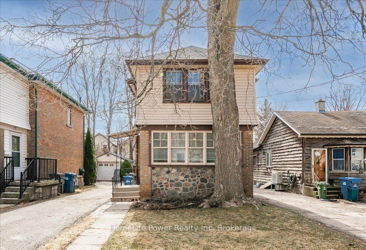
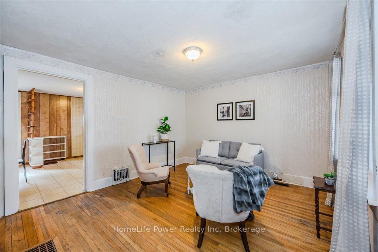
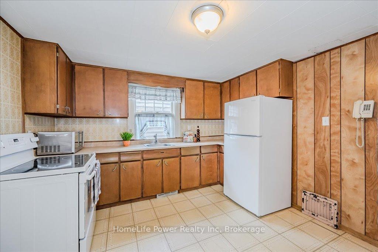
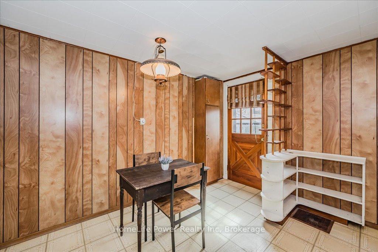
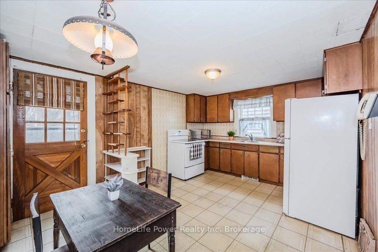
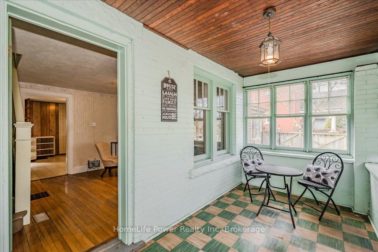
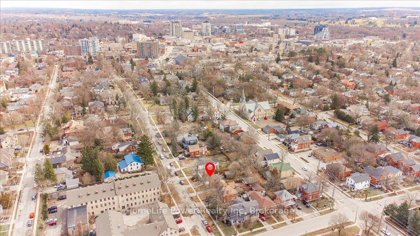
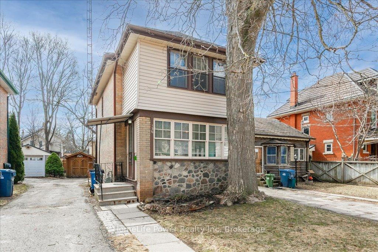
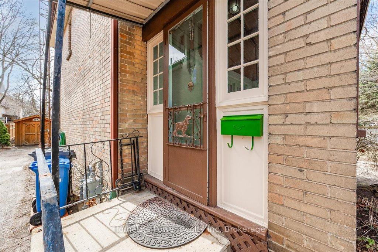
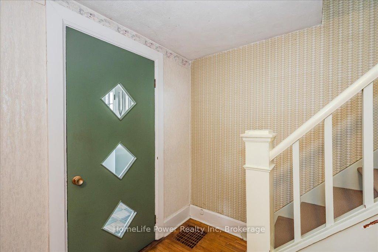
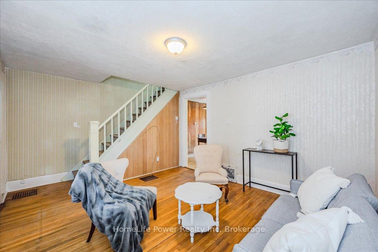
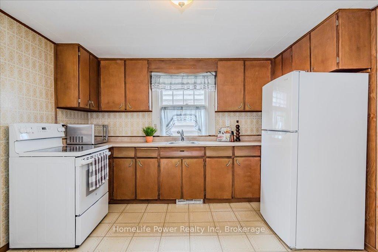
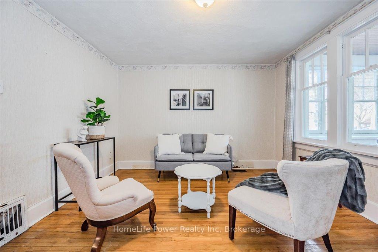
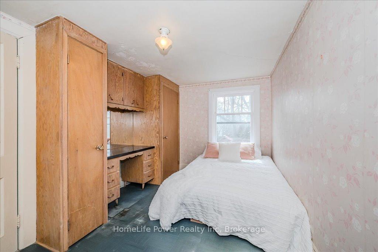
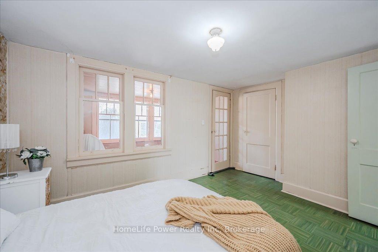
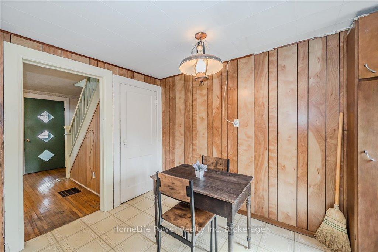
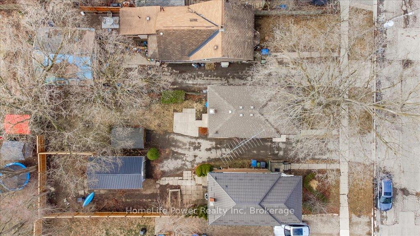

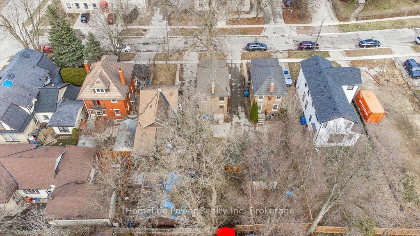
Nestled on a picturesque downtown street, this inviting two-bedroom home is ready to start its next chapter. Lovingly cared for over the past 59 years, this two-story charmer greets you with an enclosed porch featuring timeless checkerboard floors adding a splash of character from the moment you arrive. The main floor boasts a cozy living room and an eat-in kitchen, each full of potential and awaiting your personal touch. Upstairs, you’ll find a bathroom, two bedrooms, and a delightful three-season sun porch – perfect for enjoying serene views in any weather. The basement, with its clean and spacious feel, offers plenty of flexibility thanks to its decent ceiling height. The deep backyard is an urban oasis, ideal for a garden, patio, or play area. This property presents a fantastic opportunity to enter the market for those with a passion for renovation. Alternatively, it could serve as a dream lot for a custom rebuild in an unbeatable location. Just a short stroll to downtown, the vibrant Exhibition Park, and exceptional schools near by this home is all about location and unlimited possibilities.
7 Church St. West, Erin Village’s Finest. Stately Edwardian style…
$1,329,000
Welcome to 1061 Central Ave, located in the desirable Bartonville…
$649,900
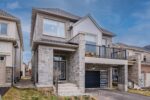
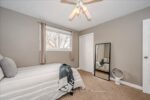 245 Parkside Drive, Centre Wellington, ON N1M 3E7
245 Parkside Drive, Centre Wellington, ON N1M 3E7
Owning a home is a keystone of wealth… both financial affluence and emotional security.
Suze Orman