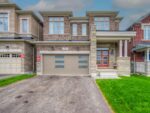391 Northlake Drive, Waterloo, ON N2V 1W8
The cleverly designed walk-up basement excavated beneath the garage boasts…
$1,350,000
13601 Guelph Line, Milton, ON N0B 2K0
$2,849,000
Nestled in the tranquil countryside of Brookville, this custom built Viceroy Home sits on an expansive 36.56-acre property with over 4,000 square feet of living space and offers a harmonious blend of natural beauty and versatile living options. With its generous land size and strategic location. The main level has a grand two-storey family room with fireplace and exceptional outdoor views in addition to a large eat-in kitchen, living room and formal dining room perfect for large family events and entertaining. Upstairs is the primary bedroom with 4-piece ensuite, walk-in closet, and backyard views, along with two additional bedrooms, and another full 4 piece bathroom. The fully finished basement has a full bedroom with large above grade windows, large rec room and the potential for a separate entrance, ideal for guests or in-law suite conversion. The land use possibilities are endless. There is the potential for Agricultural Use and cultivating crops; Equestrian Facilities with the availability to develop stables and take advantage of the acreages expansive trails; or conservation efforts preserving the natural landscape, contributing to local biodiversity and environmental health of the Niagara Escarpment. The entire property is fenced and has a Managed Forest Tax Credit bringing down the property taxes significantly. The property is located close to The Bruce Trail for outdoor enthusiasts and has expansive yard areas suitable for gardens, outdoor gatherings, or recreational facilities. Only 10k North of the 401 making your morning commute a breeze. EXTRAS: Hardiplank Siding, New Roof 2024.
The cleverly designed walk-up basement excavated beneath the garage boasts…
$1,350,000
CALLING OUT ALL SAAVY INVESTORS & MULTI GENERATION FAMILYS AS…
$970,000

 88 Bloomfield Crescent, Cambridge, ON N1T 0G3
88 Bloomfield Crescent, Cambridge, ON N1T 0G3
Owning a home is a keystone of wealth… both financial affluence and emotional security.
Suze Orman