9 Sandalwood Drive, Erin, ON N0B 1H0
***SEE VIRTUAL TOUR!!! Welcome to Country Living in Erin! Located…
$1,199,000
137 Wakefield Road, Milton, ON L9T 2L7
$1,000,000
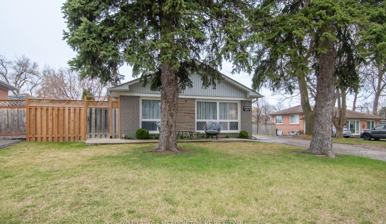
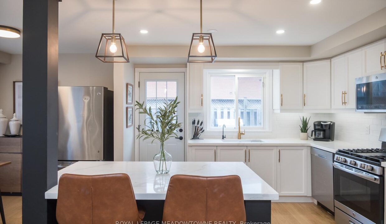
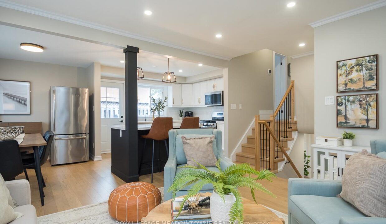
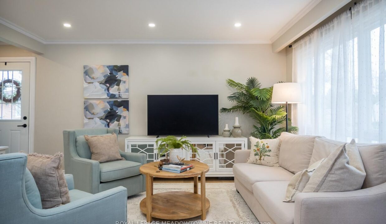
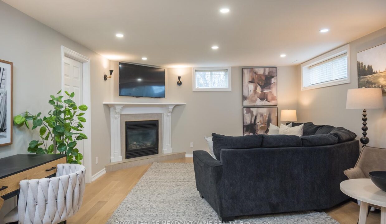
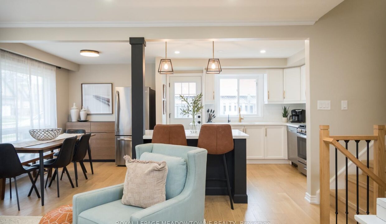
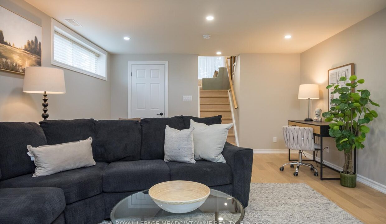
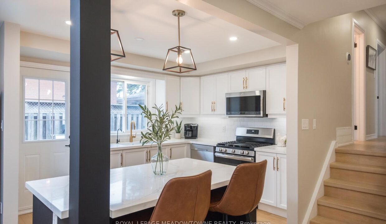
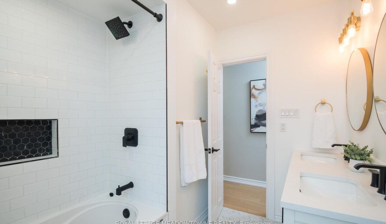
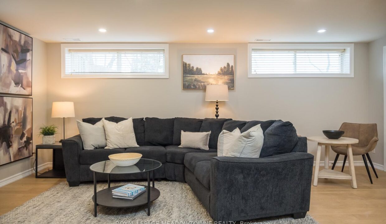
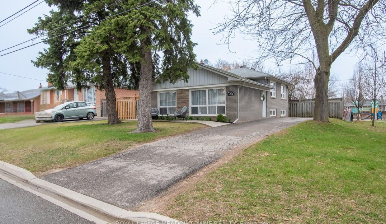
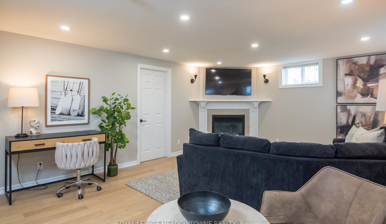
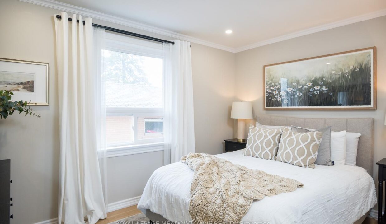
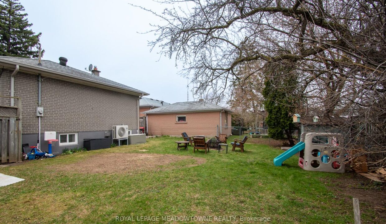
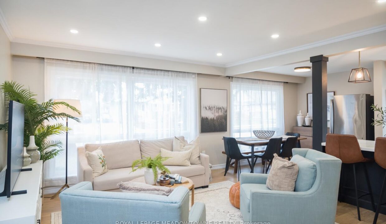
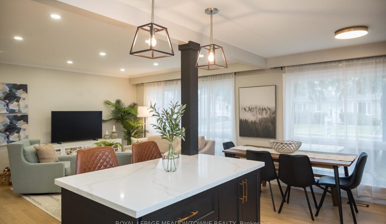

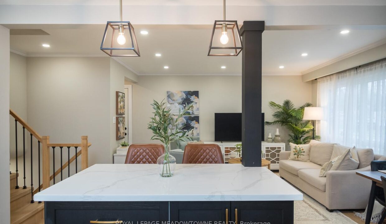
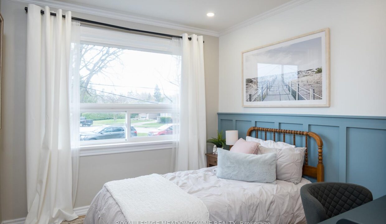
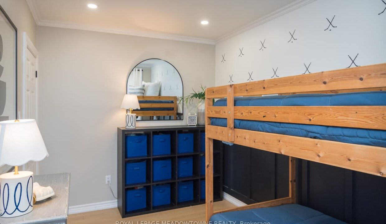
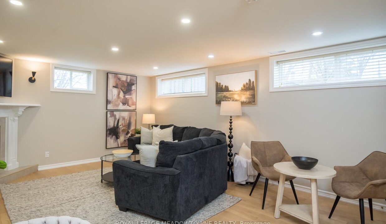
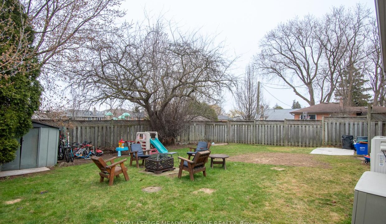
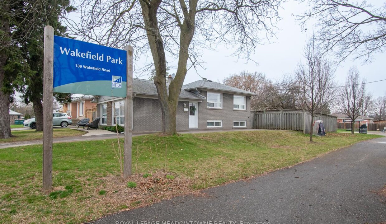
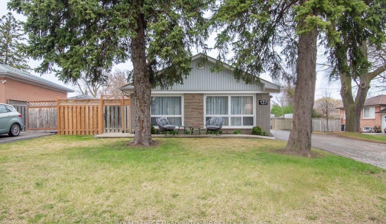
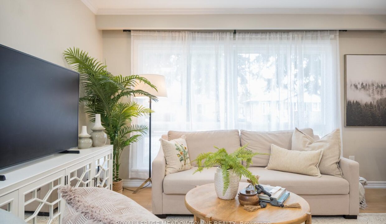
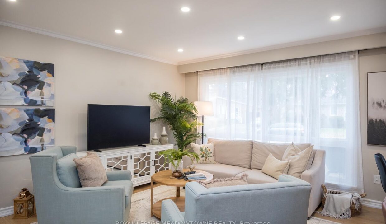
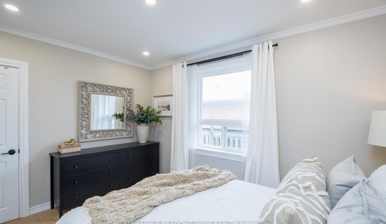
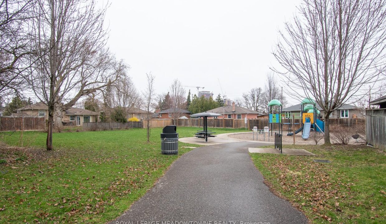
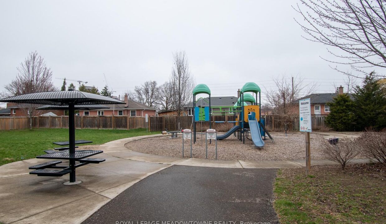
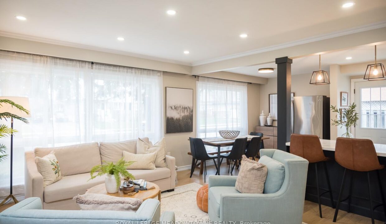
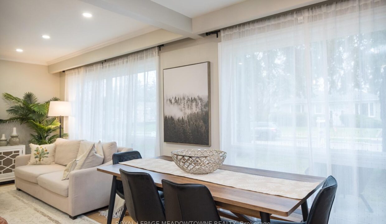
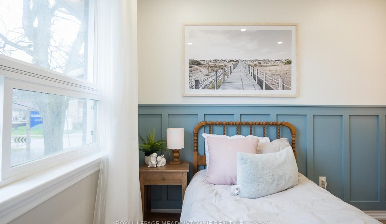
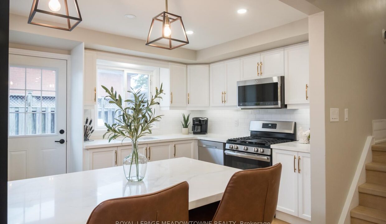

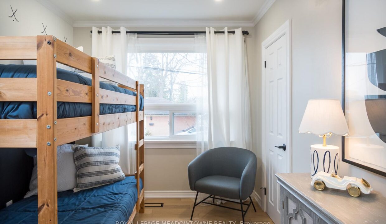
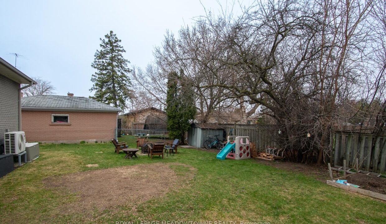
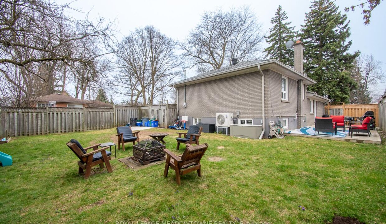
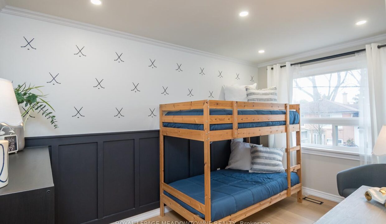
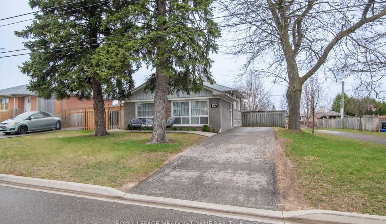
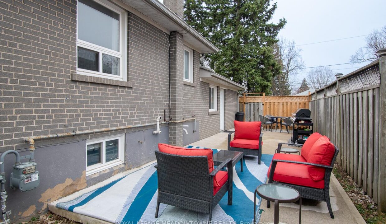
Welcome to this beautifully renovated detached home in the heart of Old Milton, where timeless charm meets modern comfort. This home has been fully updated and offers a rare blend of character and contemporary finishes. Nestled against Wakefield Park, it provides a serene, private setting surrounded by mature trees. Enjoy walking distance to established schools, scenic parks, Milton Mall, and the vibrant downtown core, with quick access to the 401, 407 and GO stationperfect for commuters. The home features a spacious fully fenced backyard, a large driveway with parking for four vehicles, and elegant crown mouldings throughout. The bright white kitchen boasts quartz countertops, a tile backsplash, stainless steel appliances including a gas range, an island with seating, and direct access to the backyard. The open concept living and dining area is warmed by engineered hardwood floors, pot lights, and a neutral palette. Upstairs, youll find three generously sized bedrooms with large windows and a beautifully updated 5-piece main bathroom. The finished basement is ideal for entertaining or relaxing, featuring a cozy gas fireplace, more hardwood flooring, a laundry room, and a large crawl space for storage. This is a truly special home in one of Miltons most desirable, established neighborhoods.
***SEE VIRTUAL TOUR!!! Welcome to Country Living in Erin! Located…
$1,199,000
This home is in the lovely community of Mini Lakes…
$674,800
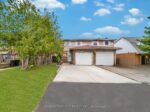
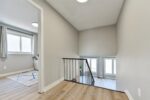 787 Roseheath Drive, Milton, ON L9T 4M4
787 Roseheath Drive, Milton, ON L9T 4M4
Owning a home is a keystone of wealth… both financial affluence and emotional security.
Suze Orman