170 Forbes Terrace, Milton, ON L9T 0S6
Stunning Somerset Heathwood home on prestigious Forbes Terrace, one of…
$1,990,000
1371 Lobelia Crescent, Milton, ON L9E 1X1
$1,974,000
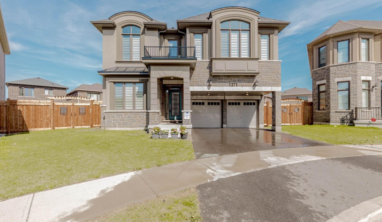
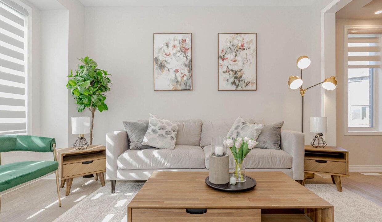
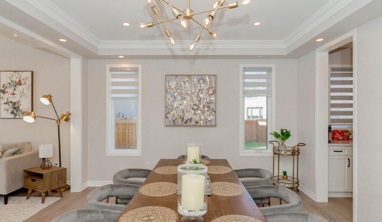
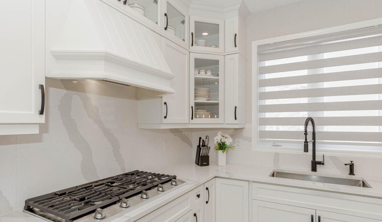
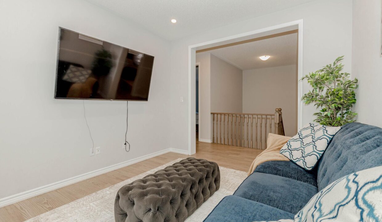

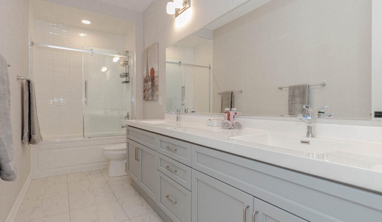
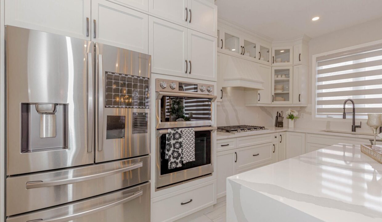
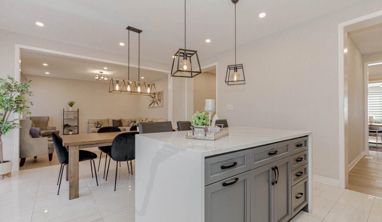
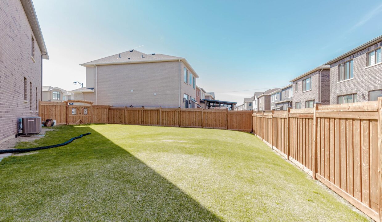
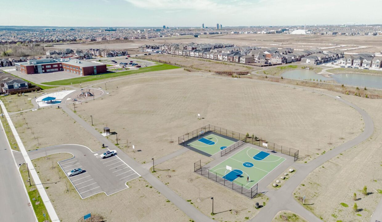
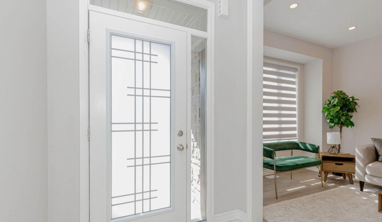
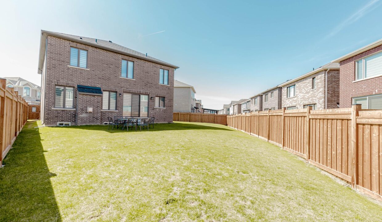
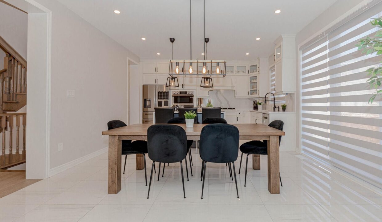
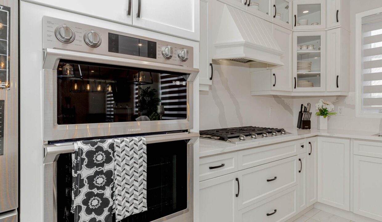
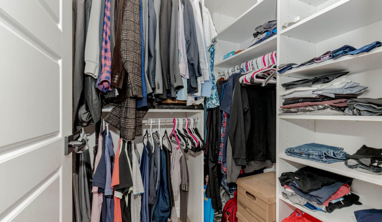
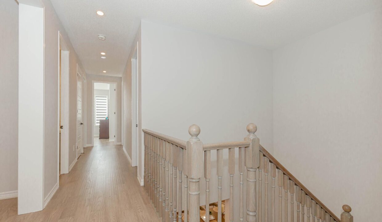

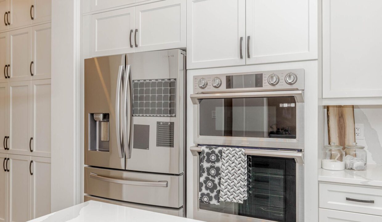
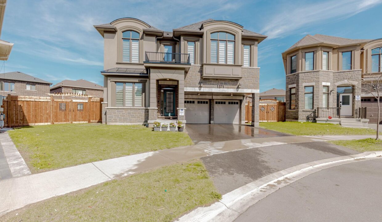
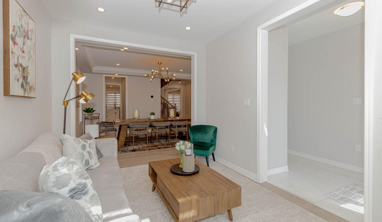
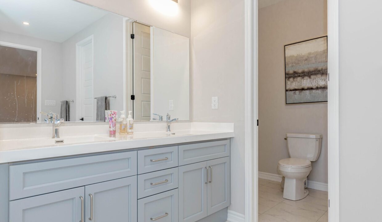
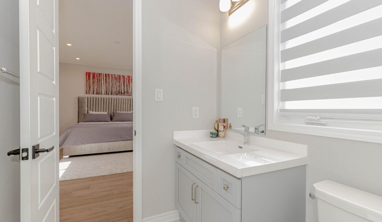
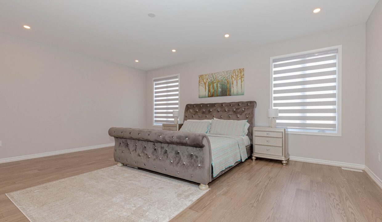
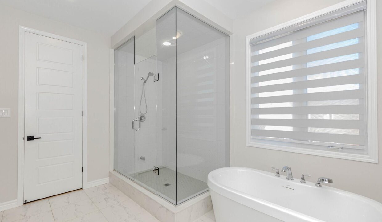
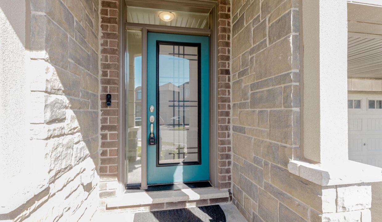
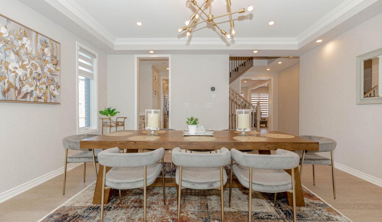
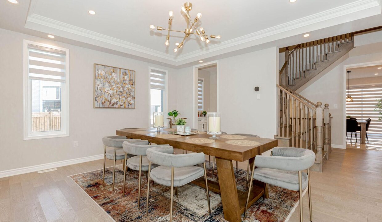
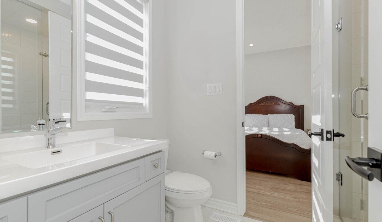
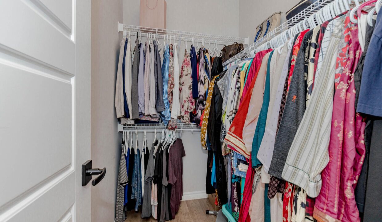
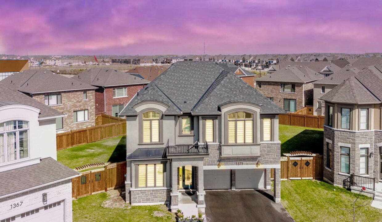

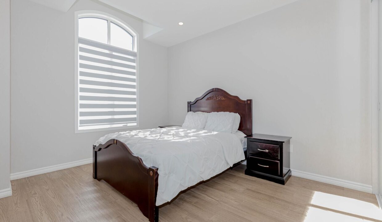
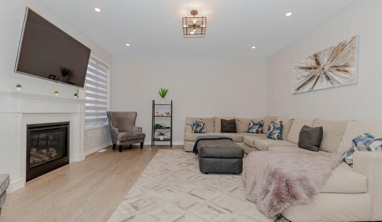
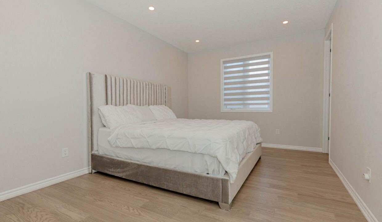
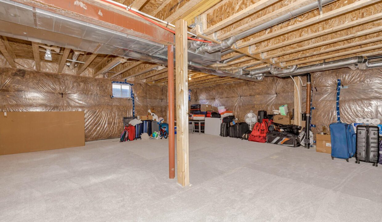
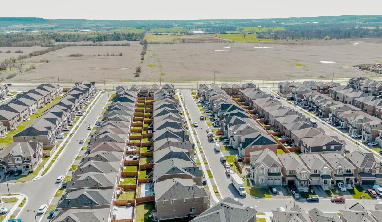
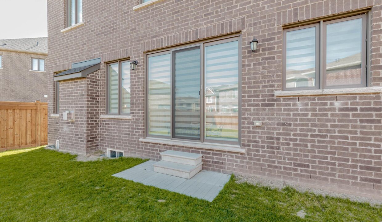
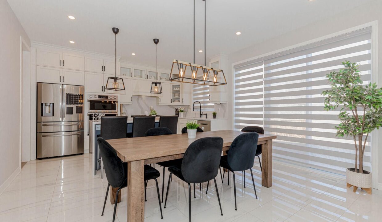
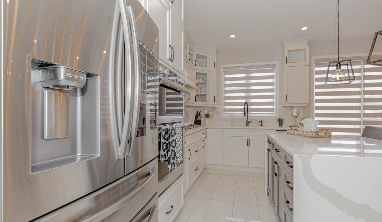
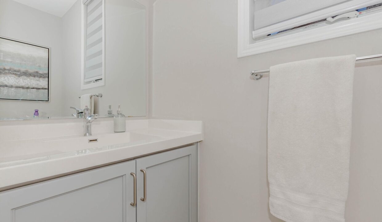
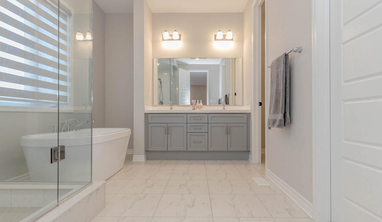
Welcome to your dream home! Nestled in a prime location, this exquisite property boasts the allure of luxury living with its huge backyard and one-of-a-kind premium lot. This huge property boasts a generous outdoor space, perfect for relaxation, entertainment, and a variety of activities, offering ample opportunities for outdoor living and enjoyment. Enjoy the elegance and comfort of your potential new home with four plus one bedrooms and four lavish washrooms, all adorned with high ceilings on both floors, creating an airy and spacious ambiance. The heart of this home lies in its modern kitchen, a haven for culinary enthusiasts, featuring high-end upgrades that elevate every cooking experience. Retreat to the serene sanctuary of the generously sized bedrooms, each offering abundant storage solutions to keep your space organized and clutter-free. The big windows in the bedrooms allow the gentle embrace of natural light streaming through, illuminating every corner of the room with warmth and vitality. Indulge in the luxury of walk-in closets, providing convenience and sophistication at every turn. Convenience is key, as this gem is ideally situated within walking distance to schools, ensuring effortless access to everyday amenities. Don’t let this opportunity slip away, seize the chance to call this immaculate property your future home. Schedule a viewing today and embark on a journey to luxury living like never before!
Stunning Somerset Heathwood home on prestigious Forbes Terrace, one of…
$1,990,000
Welcome to this exceptional, fully upgraded home, nestled in a…
$1,499,900

 2 & 4 Warnock Street, Cambridge, ON N1R 2A6
2 & 4 Warnock Street, Cambridge, ON N1R 2A6
Owning a home is a keystone of wealth… both financial affluence and emotional security.
Suze Orman