7638 Wellington Road 34 Road, Puslinch, ON N0B 2J0
This stunning custom-built 4-bedroom, 3.5-bathroom home is the perfect fusion…
$3,099,000
138 Harrison Street, Centre Wellington, ON N0B 1S0
$1,299,000
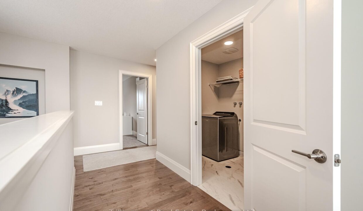
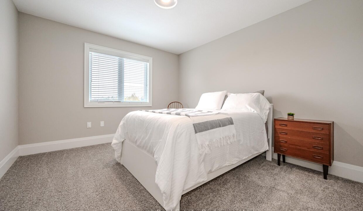
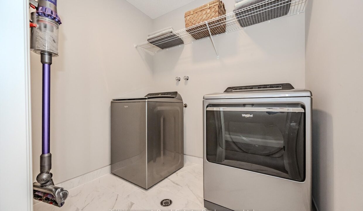
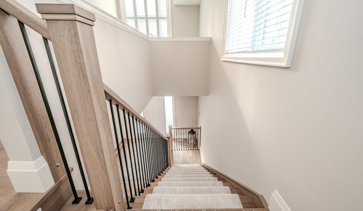
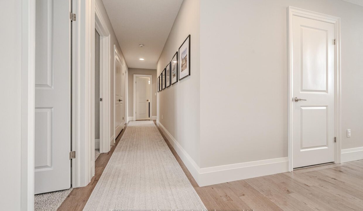
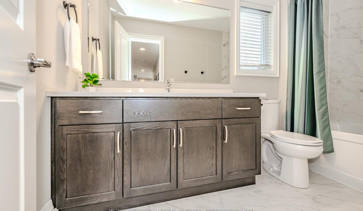

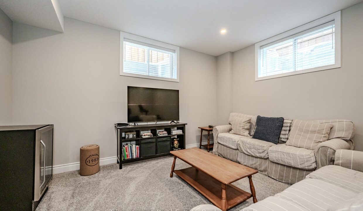
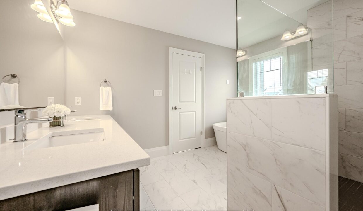
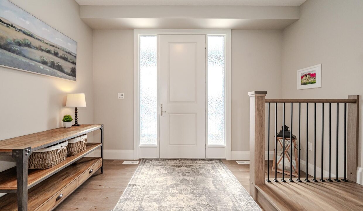
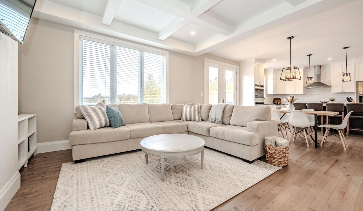
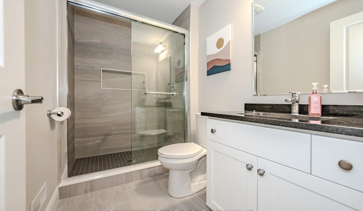
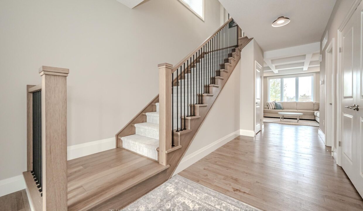
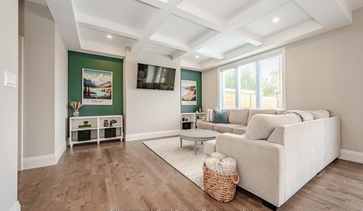
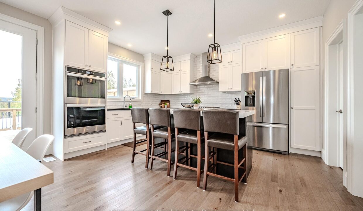
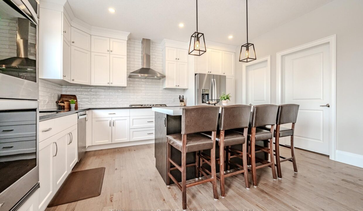
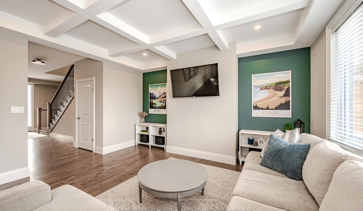

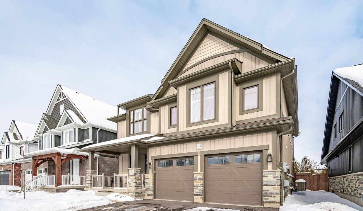
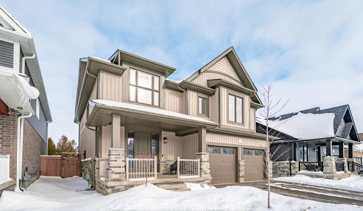
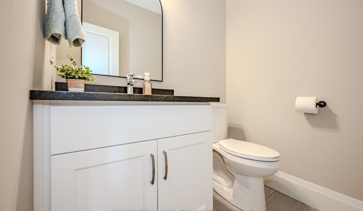
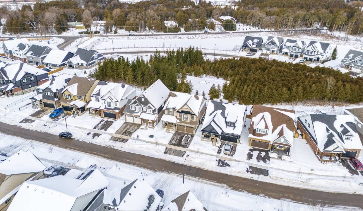
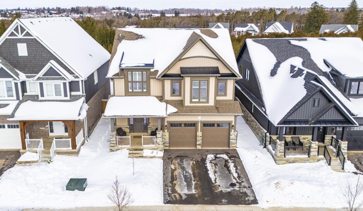
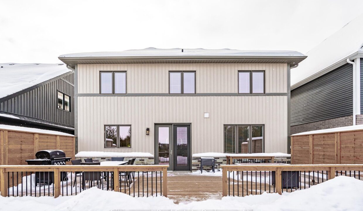
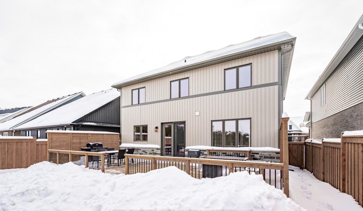
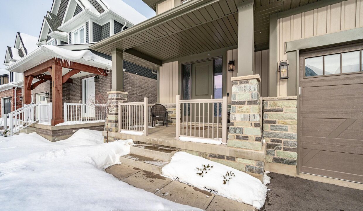
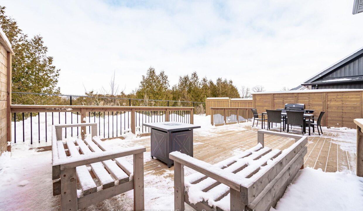
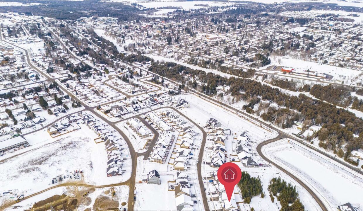
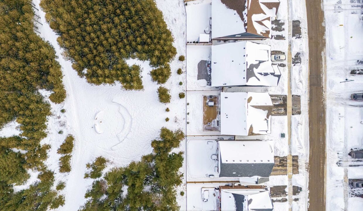
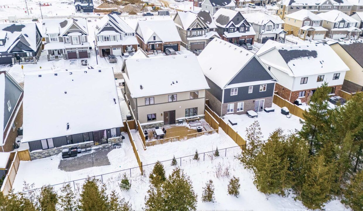
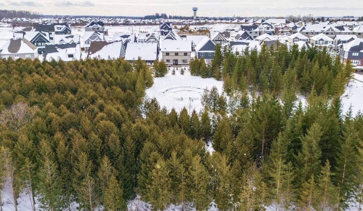
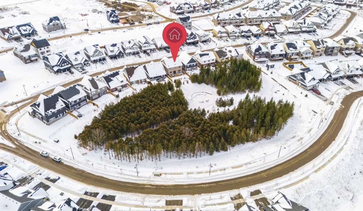
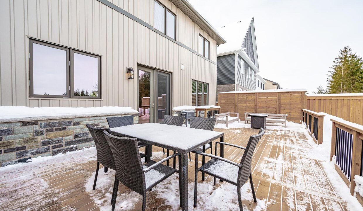
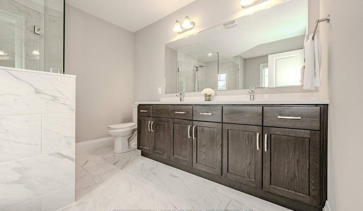
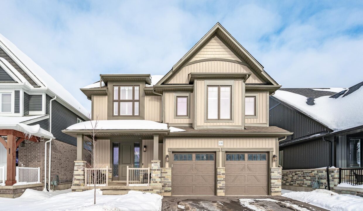
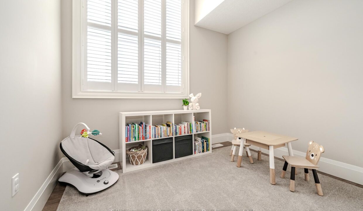
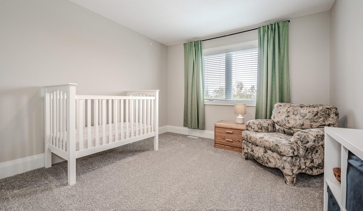

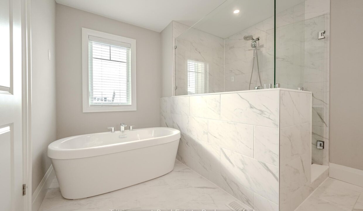
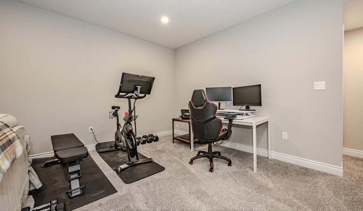
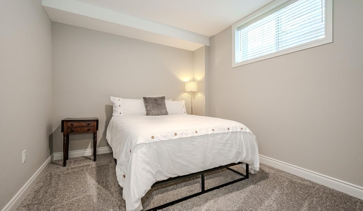
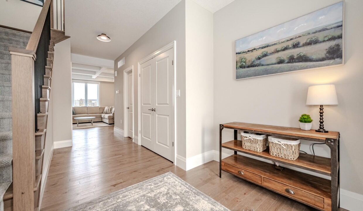
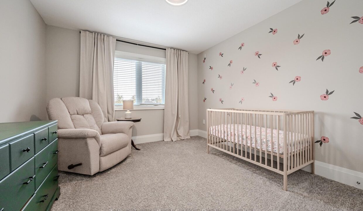
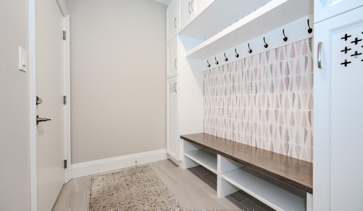
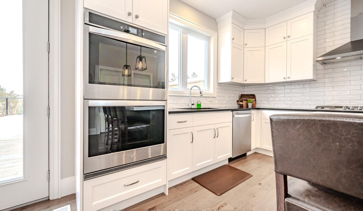
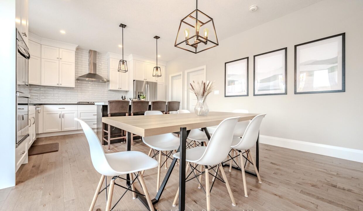
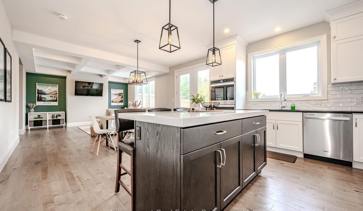
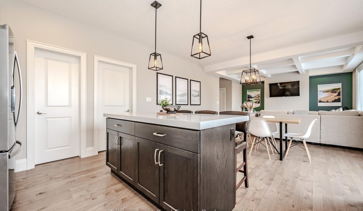
This exceptional property offers the perfect blend of modern living and small town charm. A place where lifestyle is paramount and neighbours know each other, where children still play on the street and walk to school, where family memories are made and forever cherished. With over 3700 square feet of finished living space, superior upgrades, bespoke lighting, custom window coverings, thoughtful improvements, and a layout that promises to grow with you, 138 Harrison is a completely turn-key opportunity. Backing directly onto Haylock Park, privacy and sight lines are beautifully locked in with trees and Green Space for a rear neighbour. The generous entryway leads into a wide-open living area with coffered ceilings, hardwood flooring, quartz counters, high-end appliances, and a custom island worthy of gathering. The generous pantry keeps everything organized behind closed doors, and the newly constructed mudroom is invaluable for its pure functionality and delightful designer flair. Located upstairs are 3 substantial bedrooms with dedicated views of the park, a bright family bathroom, plus a vast primary bedroom with a luxuriously zen ensuite. Use the airy nook as an office, play area, gym, or studio. Laundry is conveniently situated up here too. The finished lower level adds so much value with a 5th Bedroom, 3rd full bathroom, rec room for cosy movie nights, and loads of storage. 138 Harrison continues to surpass expectations on the exterior, with a fully fenced yard, an oversized deck complete with privacy screens, and lovely maturing gardens. This elevated home offers all the benefits of a contemporary layout along with all the extra fixings you never knew you wanted… let’s get you in for a closer look.
This stunning custom-built 4-bedroom, 3.5-bathroom home is the perfect fusion…
$3,099,000
Charming Updated Century Home! Welcome to 442 Lowther St S…
$689,900
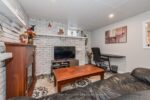
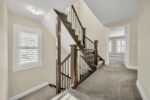 285 Sedgewood Street, Kitchener, ON N2P 0G6
285 Sedgewood Street, Kitchener, ON N2P 0G6
Owning a home is a keystone of wealth… both financial affluence and emotional security.
Suze Orman