88 Doyle Drive, Guelph, ON N1G 5B9
Welcome to 88 Doyle Drive, a charming two-storey detached home…
$800,000
139 Brierdale Drive, Kitchener, ON N2A 3S8
$750,000
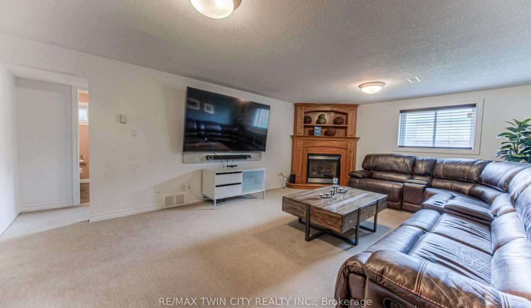
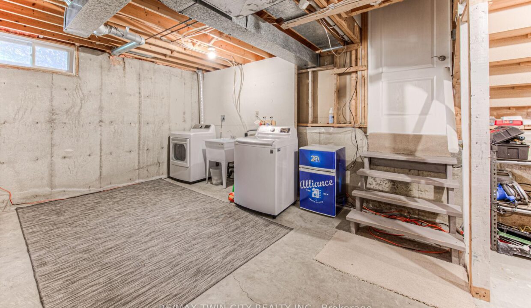
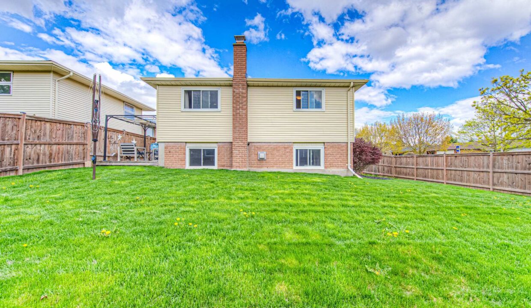
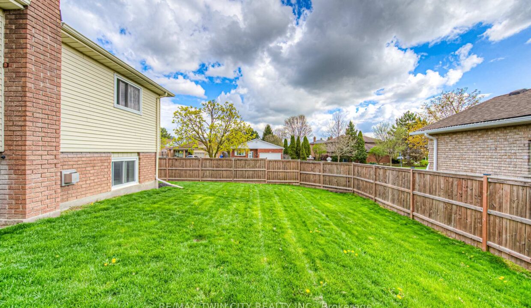
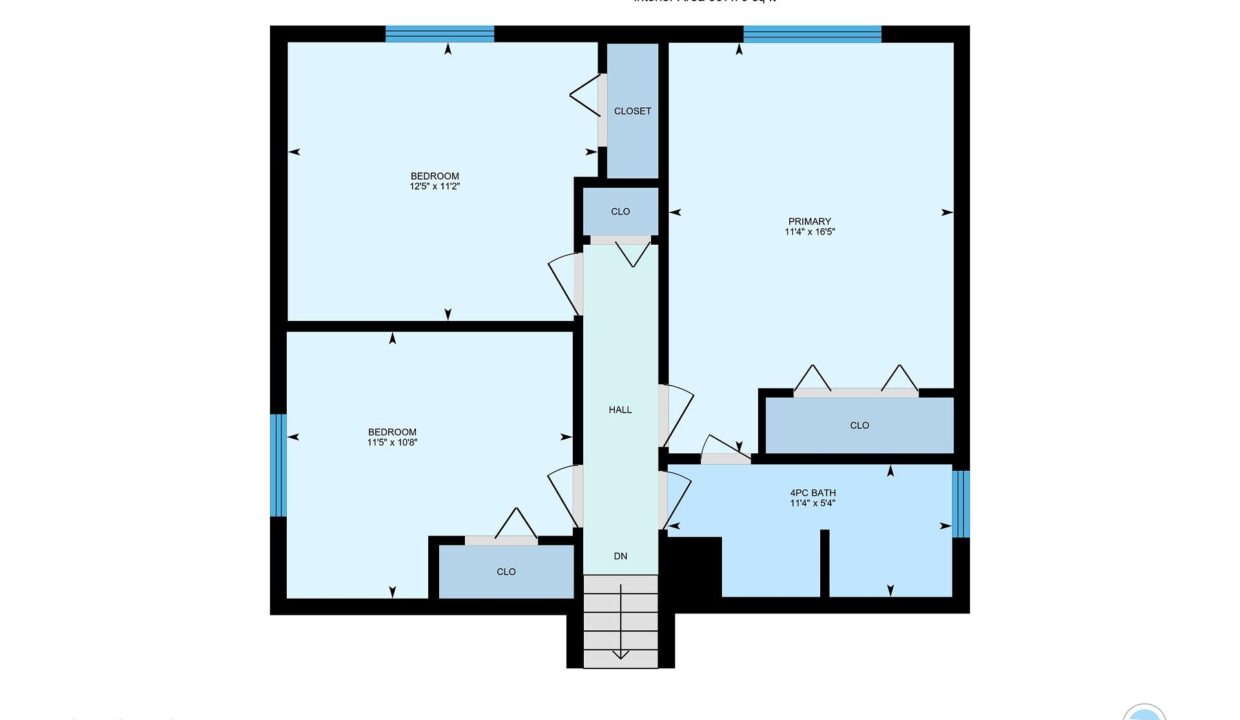
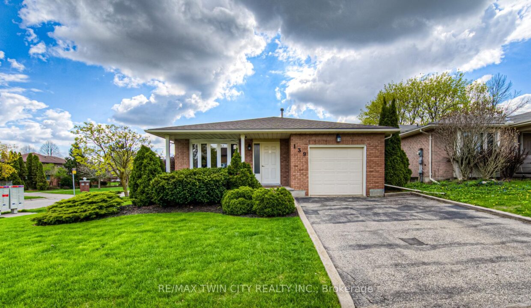
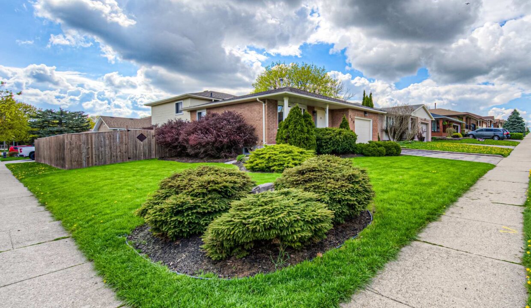
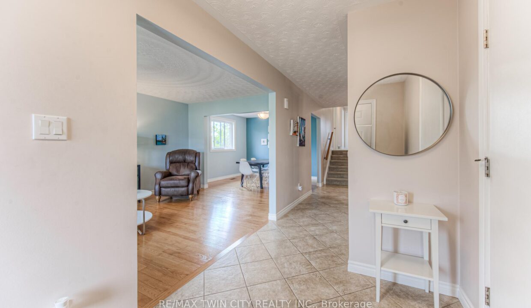
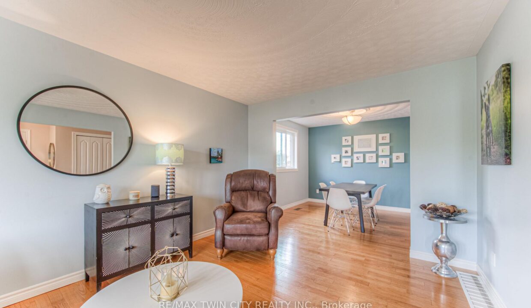
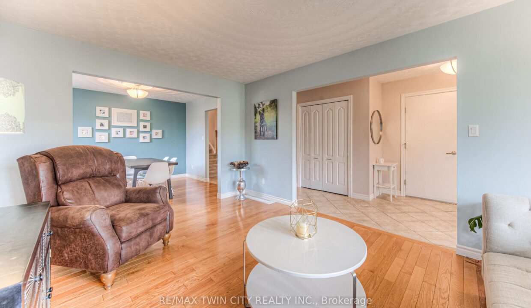
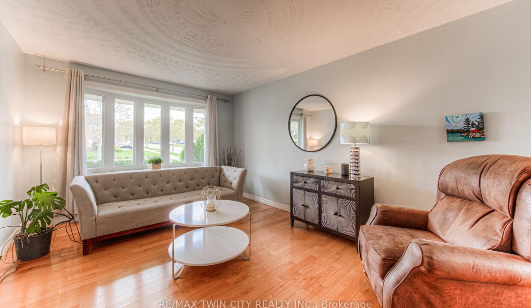
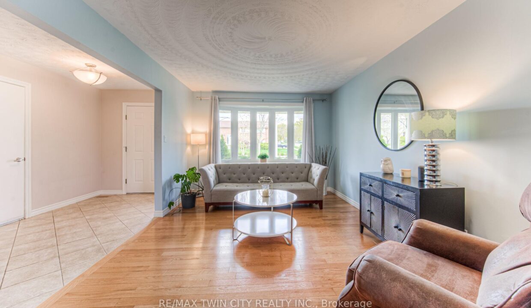
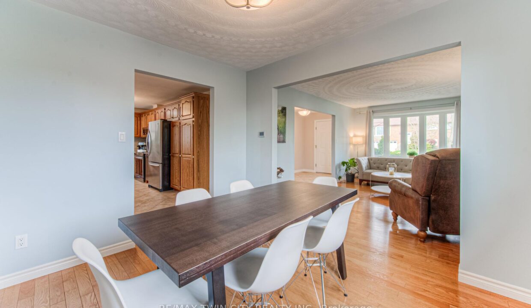
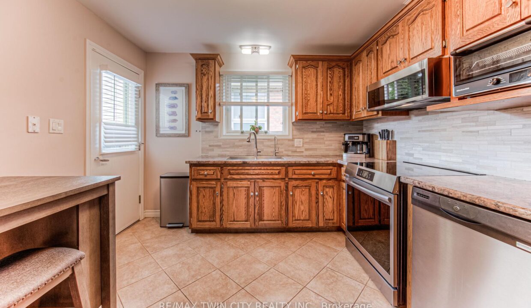
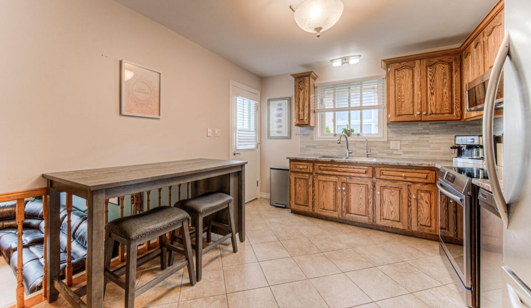
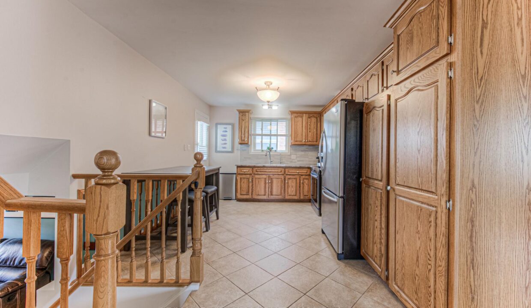
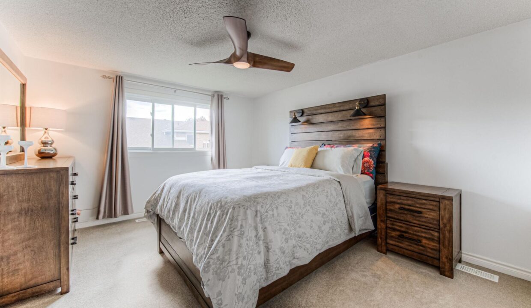
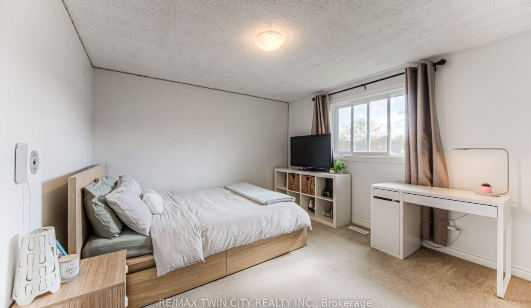

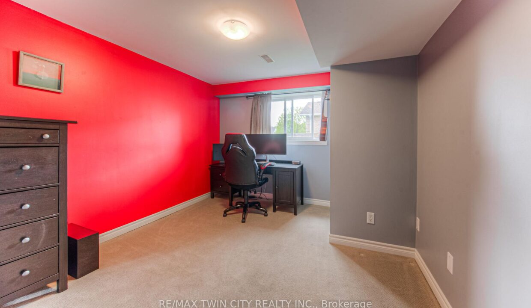
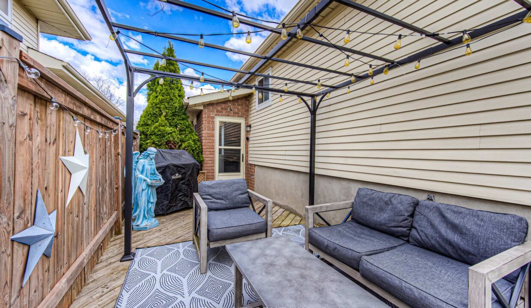
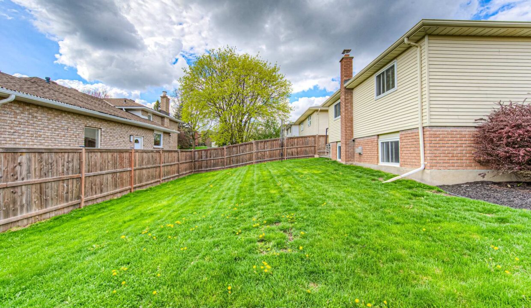
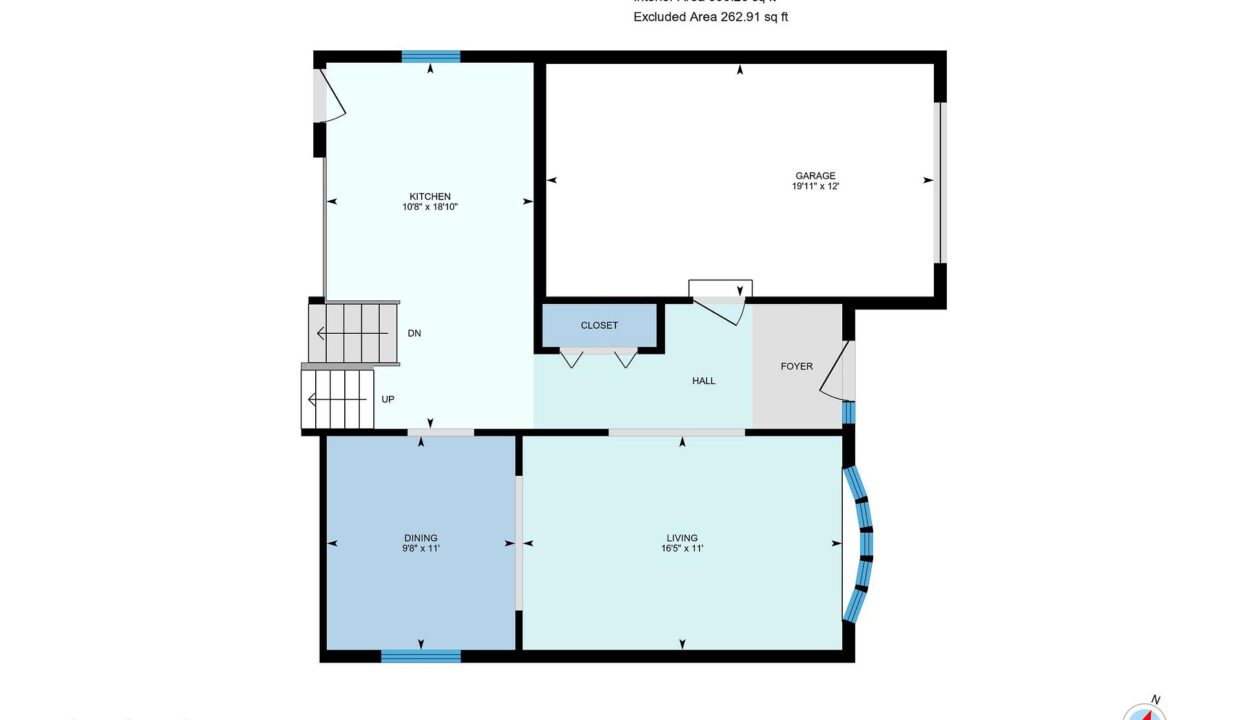
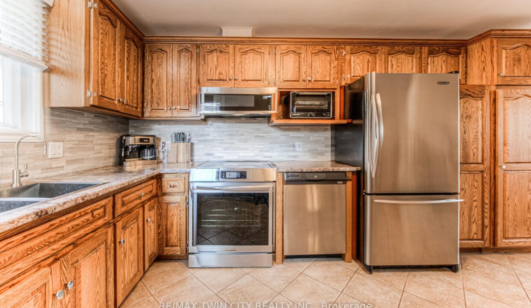
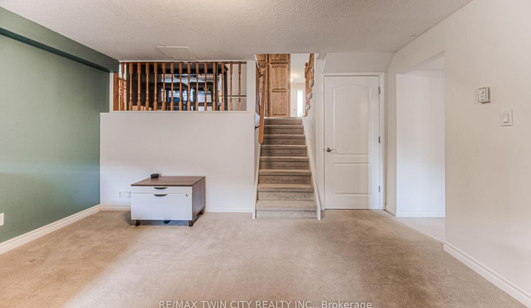

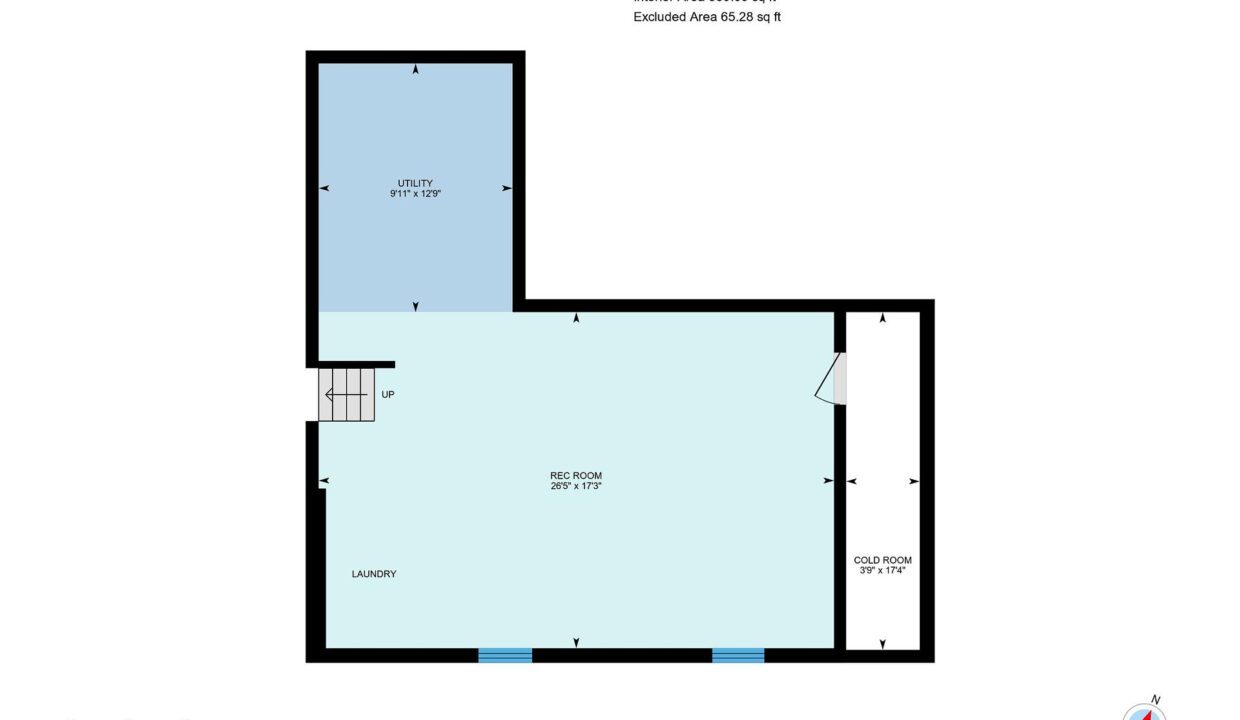
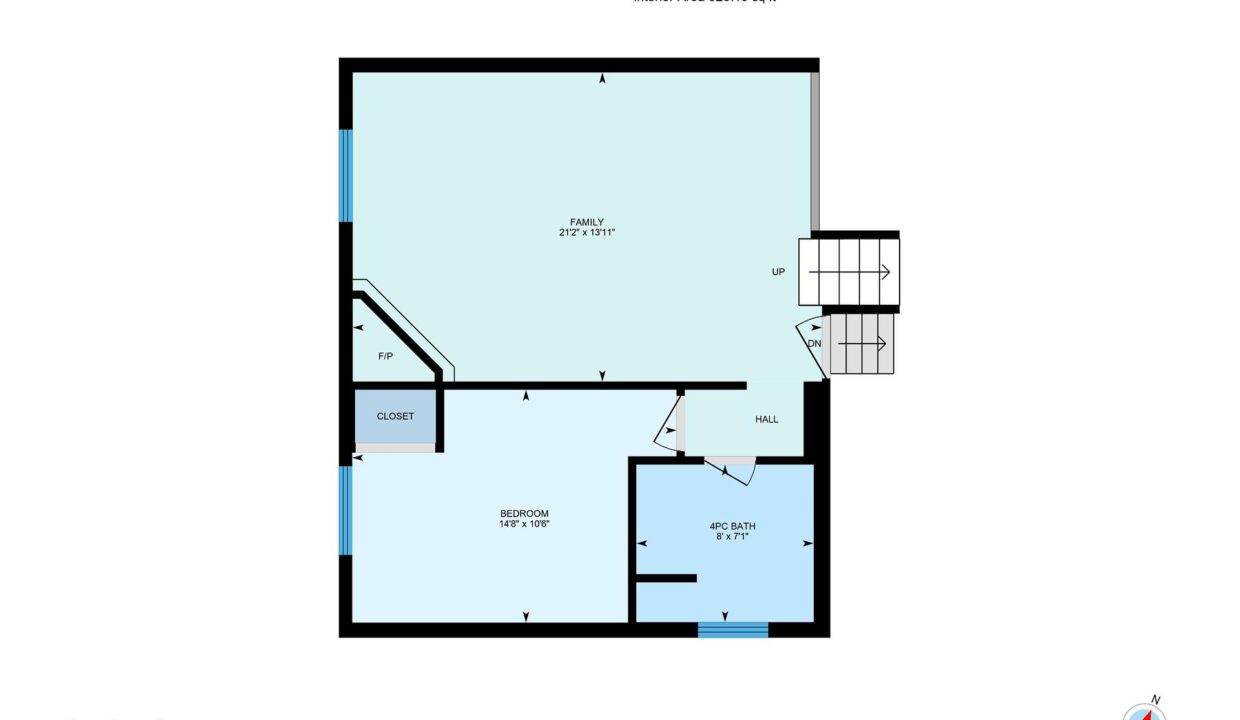
Beautiful curb appeal meets spacious family living in this 4-bedroom, 2-bathroom backsplit located in a desirable Kitchener neighborhood. The home features a bright and airy carpet-free main level with a generous living area that flows seamlessly into the dining space perfect for entertaining. The kitchen offers ample cabinetry, stylish tile flooring, stainless steel appliances, and direct access to a deck looking out to the large backyard. Upstairs, youll find three well-sized bedrooms and a 4-piece bathroom, with private access from the primary bedroom and a large closet. The lower level includes a fourth bedroom, an additional 4-piece bath, and a cozy family room with a gas fireplace. The unfinished basement offers potential for added living space or storage. A fantastic opportunity to own a well-maintained home with room to grow!
Welcome to 88 Doyle Drive, a charming two-storey detached home…
$800,000
Welcome to your new home! Nestled at the end of…
$799,000
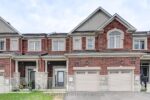
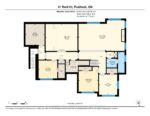 31 REID Court, Puslinch, ON N0B 2J0
31 REID Court, Puslinch, ON N0B 2J0
Owning a home is a keystone of wealth… both financial affluence and emotional security.
Suze Orman