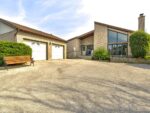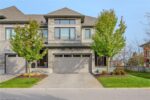7204 Concession 1 Road, Puslinch ON N0B 2J0
Prepare to fall in love with this exceptional 10-acre property,…
$1,599,900
139 Pebblecreek Drive, Kitchener ON N2A 4M4
$999,900
Rare opportunity in Kitchener’s desirable Chicopee/ Lackner Woods neighborhood! This stunning 5-bedroom, 3.5-bathroom detached home offers over 2,200+ sqft with an exceptional dual-kitchen layout perfect for multi-generational living or rental income potential. The main floor features an open-concept design with gourmet chef’s kitchen boasting oversized island, stone counters, dark modern cabinets, and stainless steel appliances, plus a covered deck overlooking the professionally landscaped, fully-fenced backyard. Upstairs offers three generous bedrooms including a luxurious master suite with walk-in closet and spa-like ensuite. The fully finished basement is a showstopper with its complete secondary kitchen, large family room, two additional bedrooms, 3-piece bathroom with walk-in shower, and abundant storage including a cold room. Located minutes from Highway 401 and Fairview Mall with nearby schools and walking trails, this property also includes a double-car garage plus two additional driveway spaces. This unique home combines luxury, functionality, and prime location – truly a must-see property that offers incredible versatility for modern family living!
Prepare to fall in love with this exceptional 10-acre property,…
$1,599,900
Welcome to a home that blends thoughtful design, modern style,…
$674,900

 62-243 Grey Silo Road, Waterloo ON N2J 4G8
62-243 Grey Silo Road, Waterloo ON N2J 4G8
Owning a home is a keystone of wealth… both financial affluence and emotional security.
Suze Orman