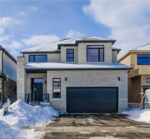216 Sophia Crescent, Kitchener ON N2R 1X8
This beautifully updated home offers a stunning kitchen with pastel-colored…
$689,900
139 South Parkwood Boulevard, Elmira ON N3B 0E6
$786,500
TWO UNITS LEFT!!! Paradigm (Elmira) Homes freehold bungalow town home WITH FINISHED BASEMENT. The inviting foyer welcomes you into this open concept main floor complete with luxury LVP flooring. A custom kitchen boasts an island/breakfast bar, stone counter tops, backsplash and plenty of cupboard/counter space including a walk-in pantry. The bright dinette and living room area is situated right off the kitchen with an electric fireplace, large window and garden door to the backyard with privacy fencing. The primary bedroom is quite spacious offering a tray ceiling, walk-in closet, lovely 4 piece bathroom complete with stone counter tops, double vanity and walk-in tiled shower. Conveniently located laundry/mudroom off the over sized garage plus a powder room just off the foyer. The basement offers a spacious 2nd bedroom, recreation room and 4 piece bathroom with stone counter tops. There is plenty of storage space in the unfinished areas! This unit is situated in the sought after South Parkwood Estates and steps to a walking trail and Pickle Ball Court!! Don’t miss this opportunity! 141 South Parkwood BLVD is available. End unit with an oversized 1 3/4 car garage, double driveway is offered at $776,500 with finished basement, stone counter tops in kitchen and bathrooms. See 141 South Parkwood BLVD. MLS for further details.
This beautifully updated home offers a stunning kitchen with pastel-colored…
$689,900
Welcome to 26 Arthur Street N, a striking century home…
$659,000

 133 Raftis Street, Arthur ON N0G 1A0
133 Raftis Street, Arthur ON N0G 1A0
Owning a home is a keystone of wealth… both financial affluence and emotional security.
Suze Orman