143 Turner Court, Erin, ON N0B 1H0
Prestigious estate 1 1/2 storey located in exclusive Trails of…
$2,779,000
#14 - 32 Faith Street, Cambridge, ON N1T 0E8
$1,135,000
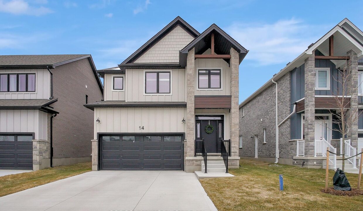
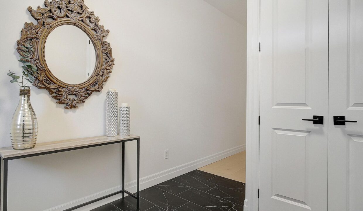
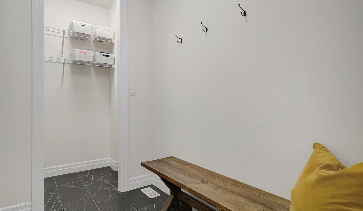
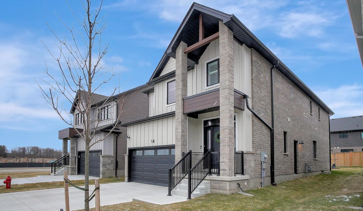
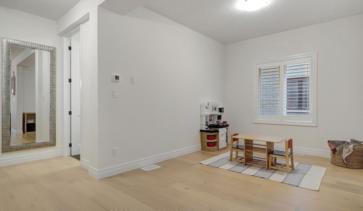
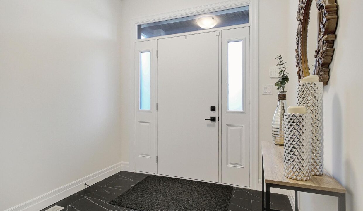
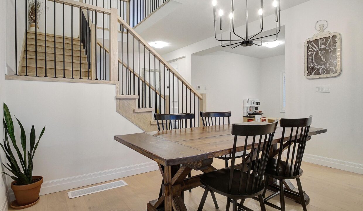
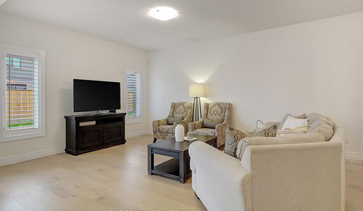
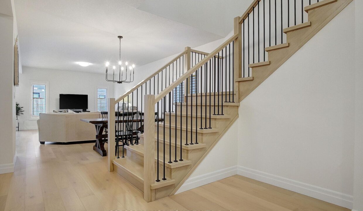
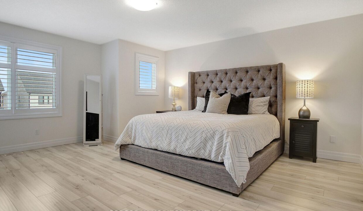
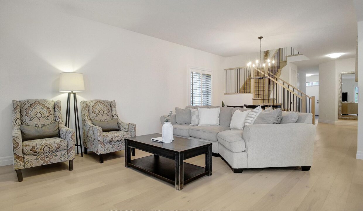
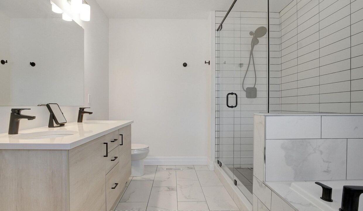
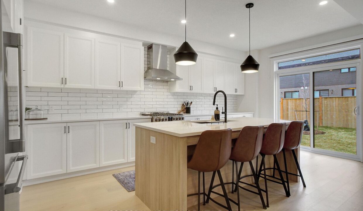
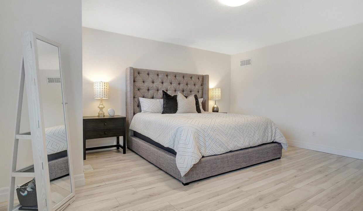
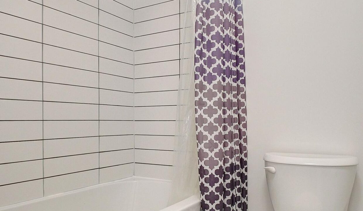

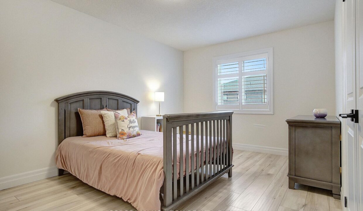
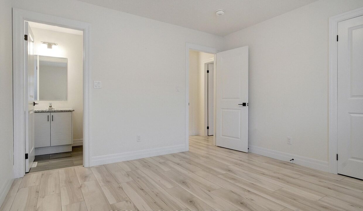
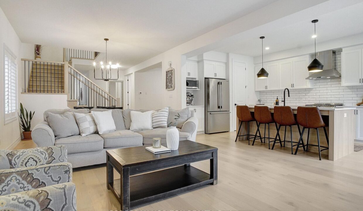
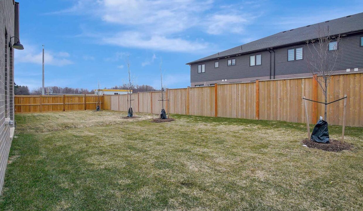
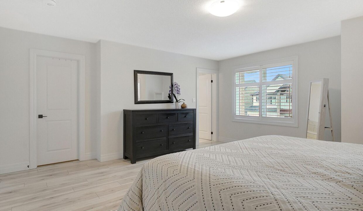
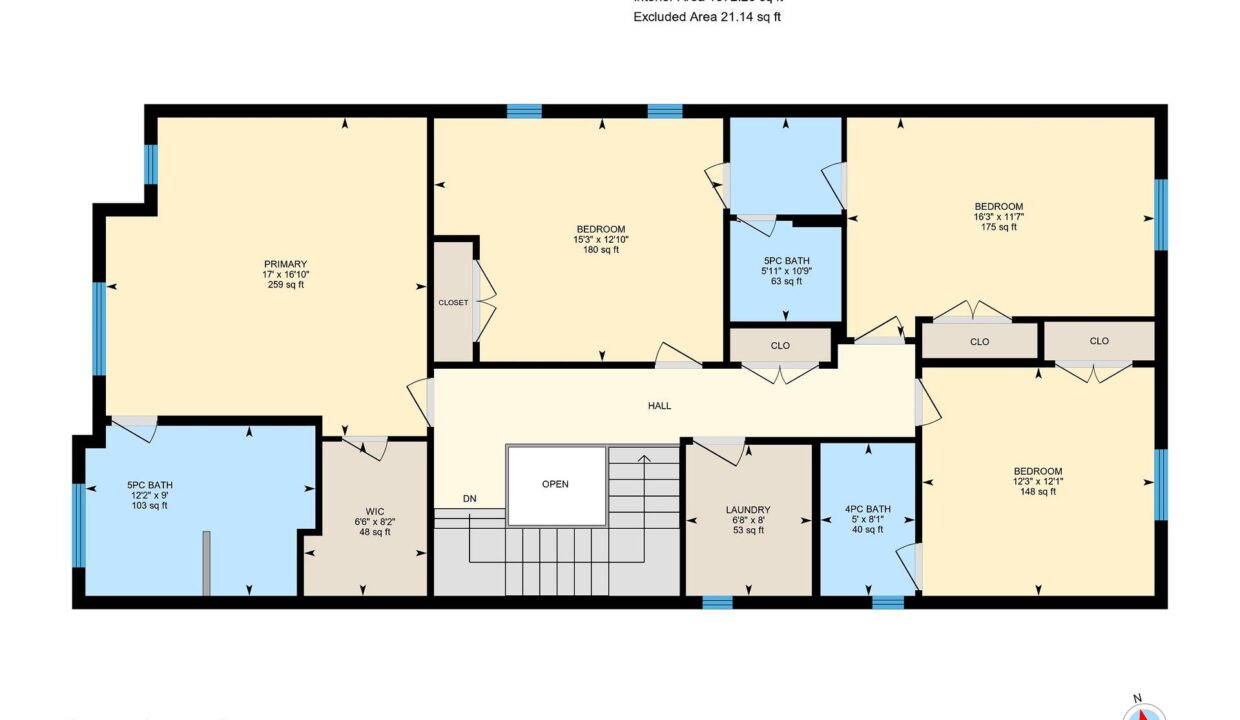
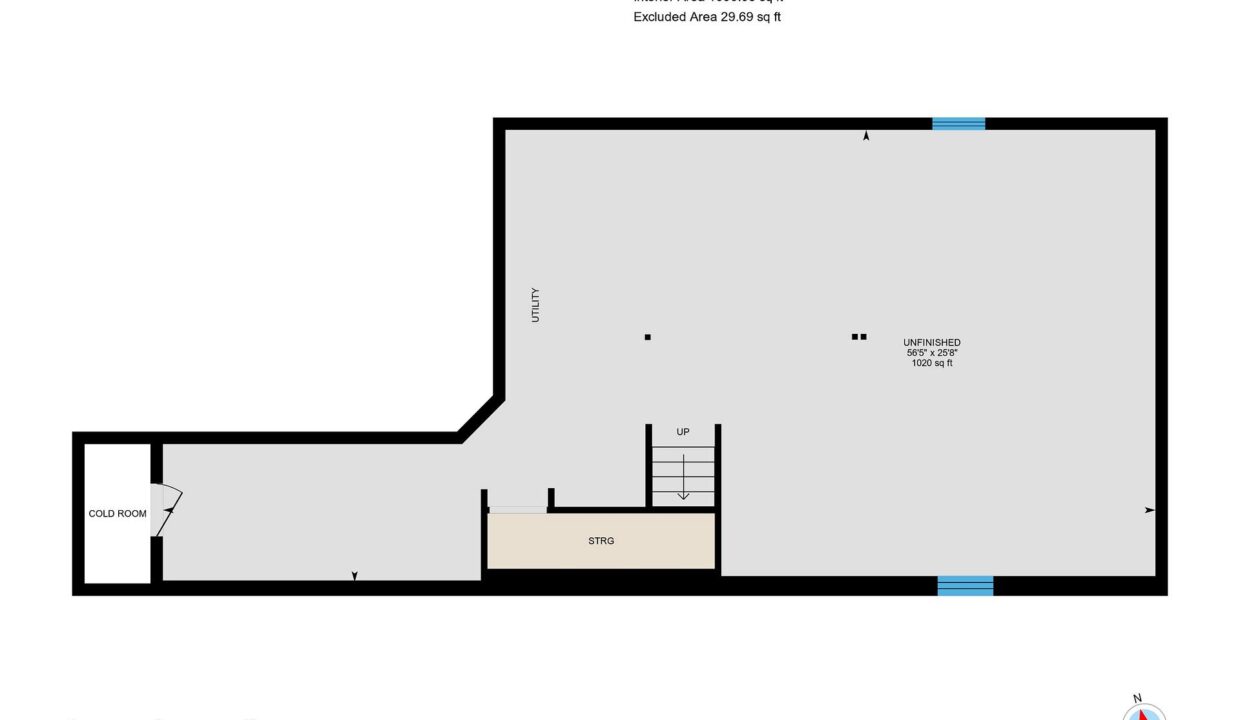
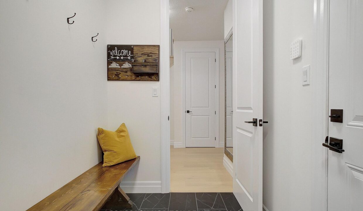
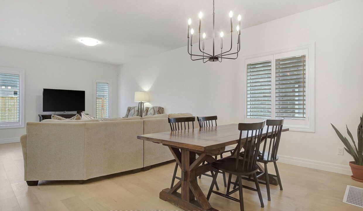
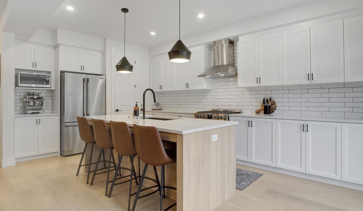
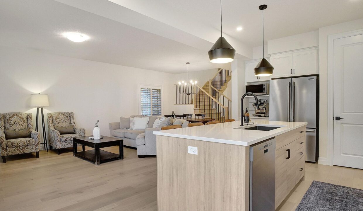
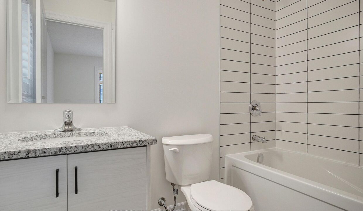
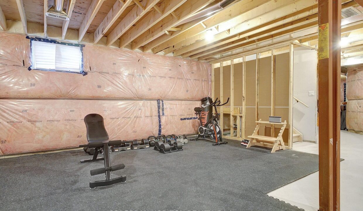
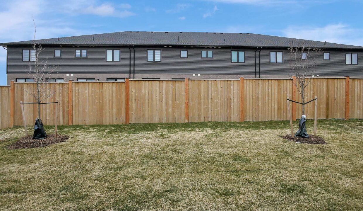
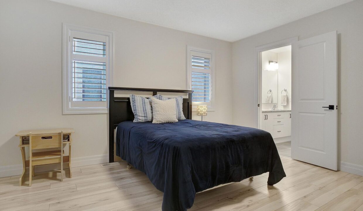

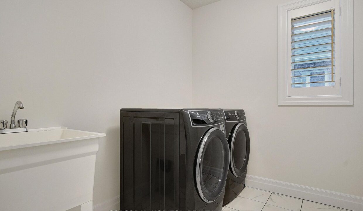
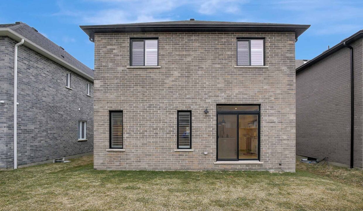
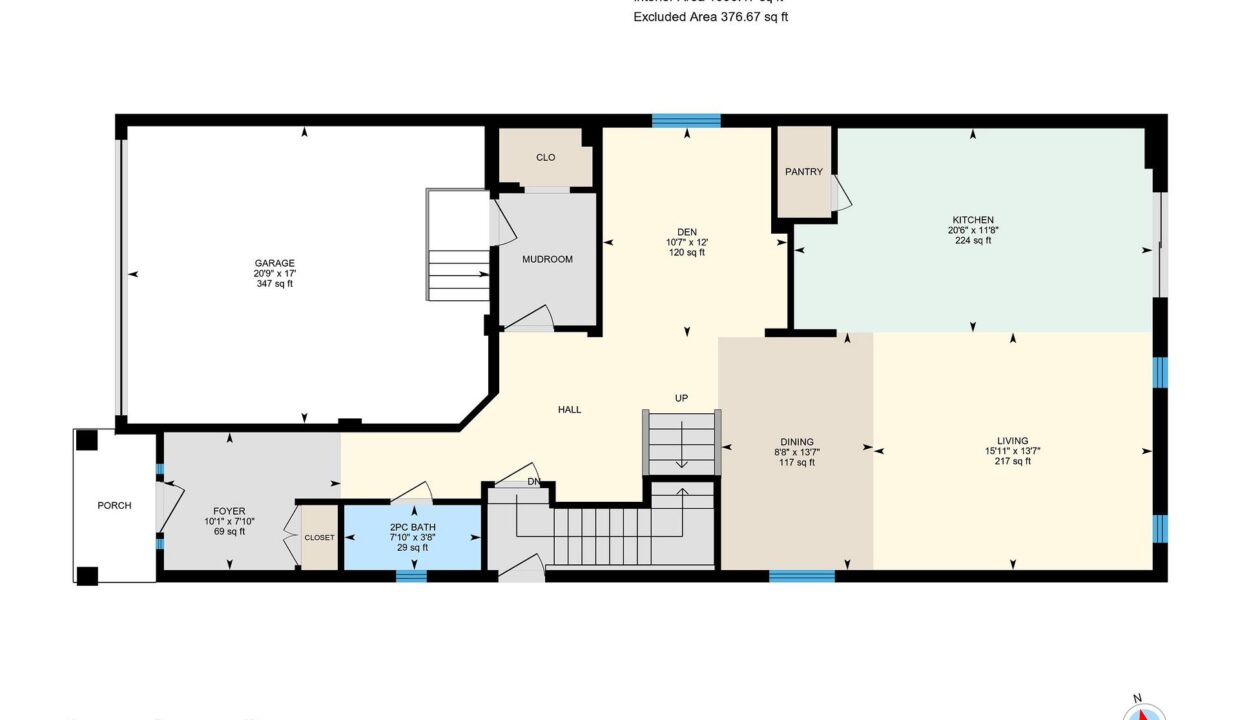
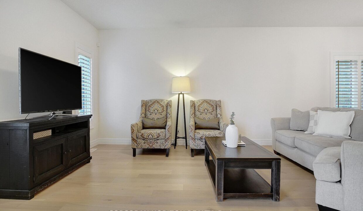
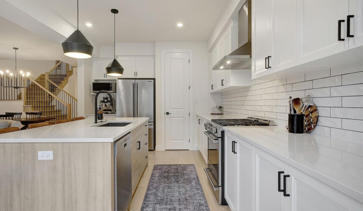
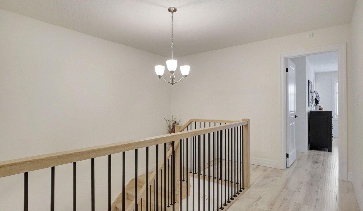
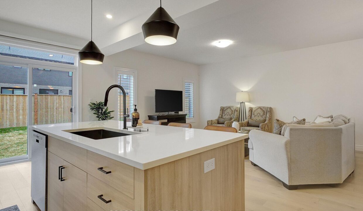
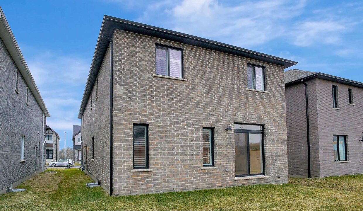
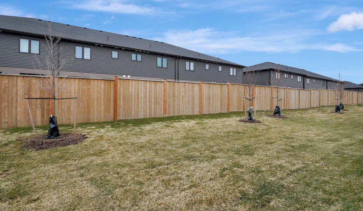
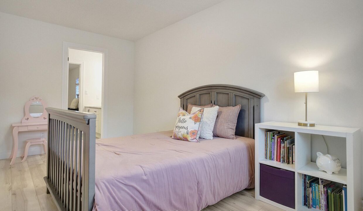
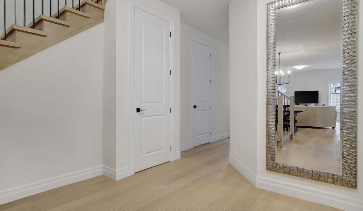
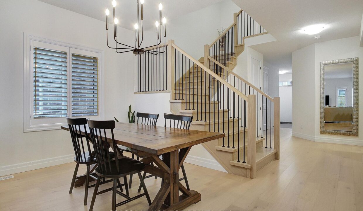
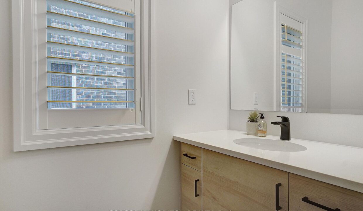
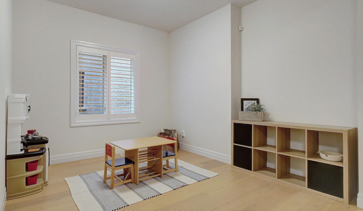
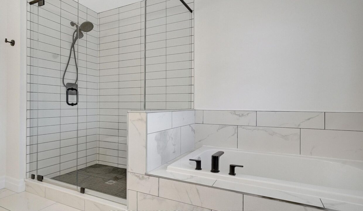
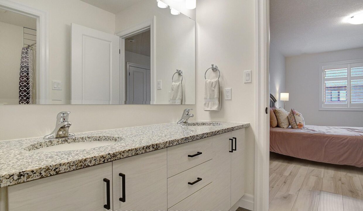
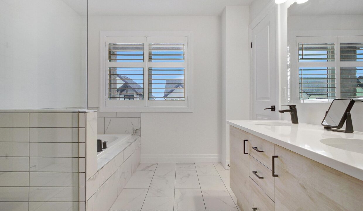
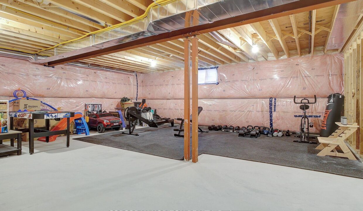
Welcome to 14-32 Faith Street, Cambridge! This spacious and well-designed home features 4 bedrooms and 4 bathrooms, ideal for growing families or anyone needing extra space. As you enter, you’ll be greeted by a large foyer and a den. The open-concept kitchen, dining, and living room area is perfect for entertaining, filled with natural light and a smooth flow throughout. The kitchen is equipped with stainless steel appliances, a gas stove/range, ample cabinetry, and quartz countertops, making it a great space for cooking. The island with seating is perfect for casual meals or gathering with friends and family. On the main floor, you’ll find stunning engineered hardwood throughout, adding warmth and style to the space. The hardwood staircase with rod iron spindles leads you to the upper level. The primary bedroom is a true retreat, complete with a walk-in closet and private ensuite bathroom. The master ensuite features quartz double vanities, a soaker tub, and a large tiled tempered glass shower, providing a spa-like experience. The other bedrooms are generously sized, with two of them conveniently connected by a Jack and Jill bathroom, while the third bedroom has its own private ensuite with granite countertops. The bathrooms throughout the home have granite countertops for a polished look. For added convenience, the laundry room is located on the second floor. The home also includes 8-foot doors on the main floor, which enhances the open feel of the space. The basement is unfinished, providing a blank canvas for your creative ideas whether you want to add more living space, a home theater, or a gym, the options are endless. Located in a fantastic neighborhood, this home is close to schools, shops, restaurants, and trails. Don’t miss the opportunity to make 14-32 Faith Street your new home!
Prestigious estate 1 1/2 storey located in exclusive Trails of…
$2,779,000
Welcome To This Remarkable Beautifully 3+1 Detached Which Has Been…
$699,000

 58 Brook Street, Cambridge, ON N1R 4C3
58 Brook Street, Cambridge, ON N1R 4C3
Owning a home is a keystone of wealth… both financial affluence and emotional security.
Suze Orman