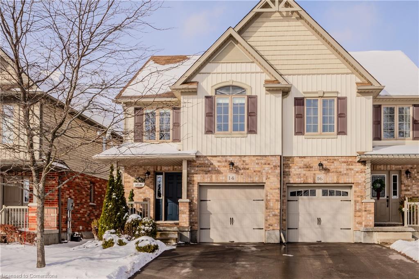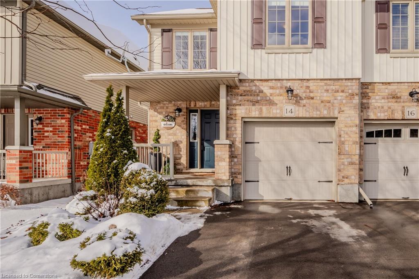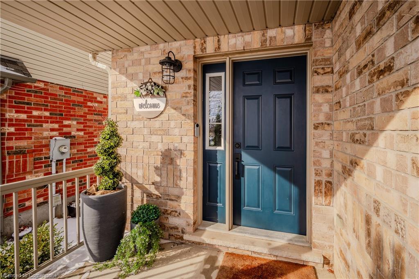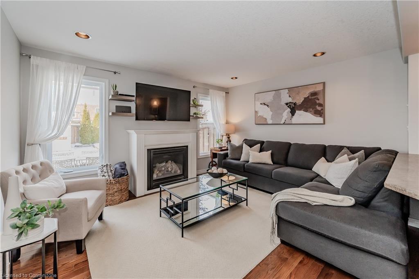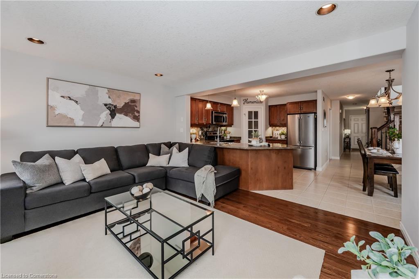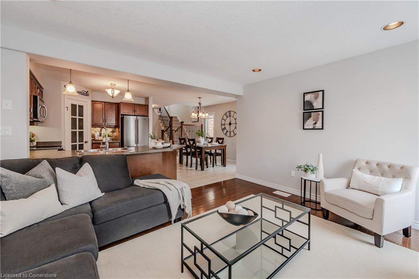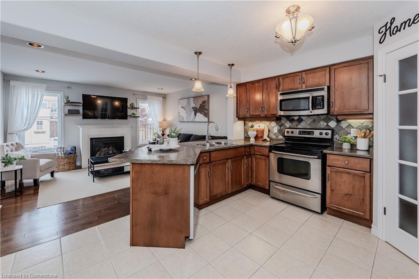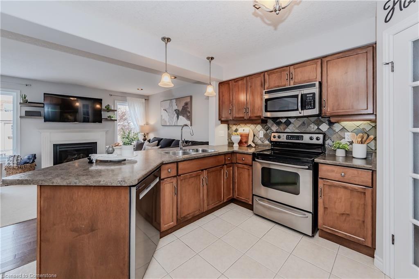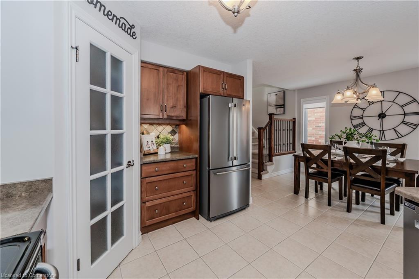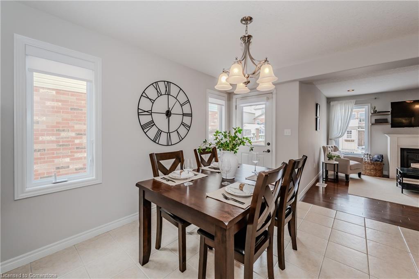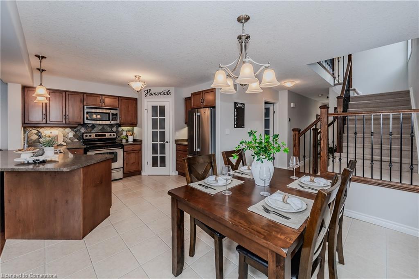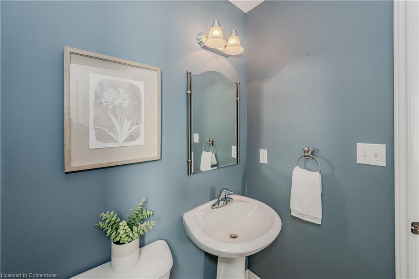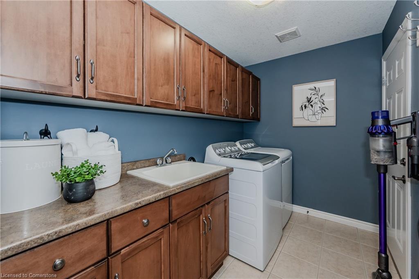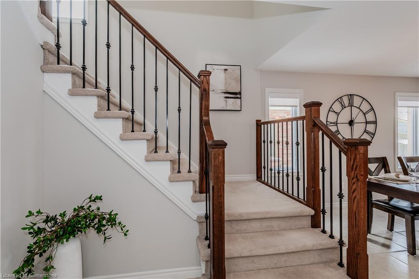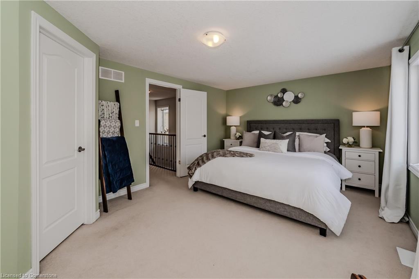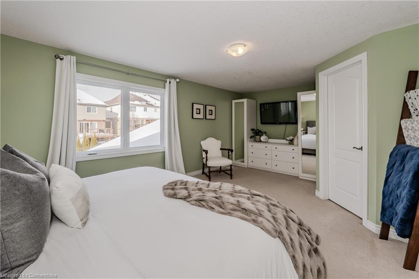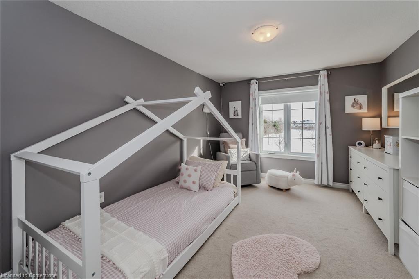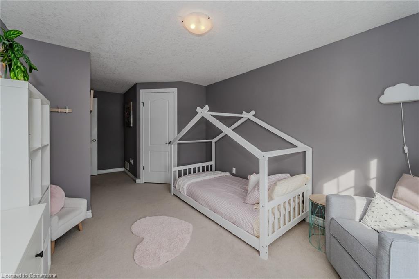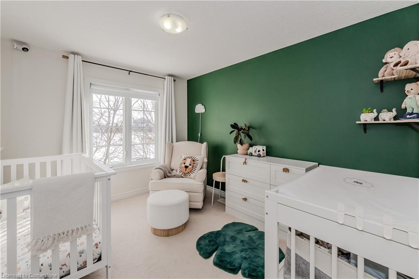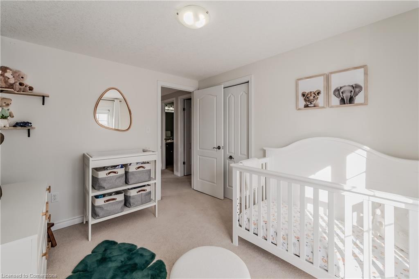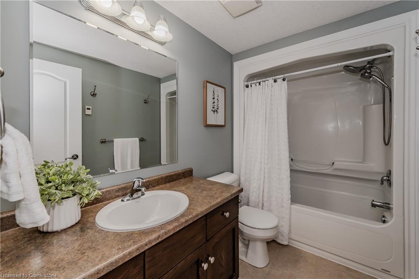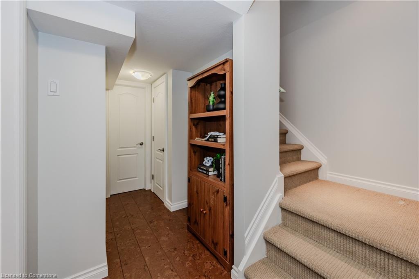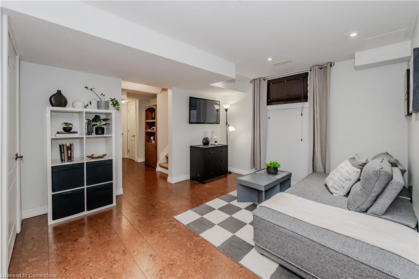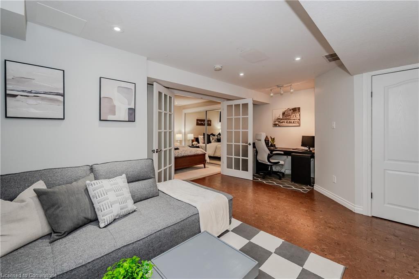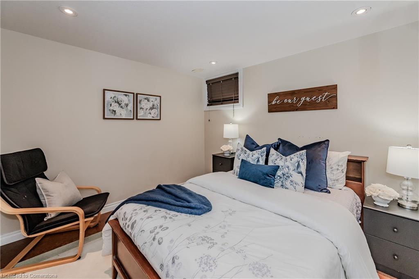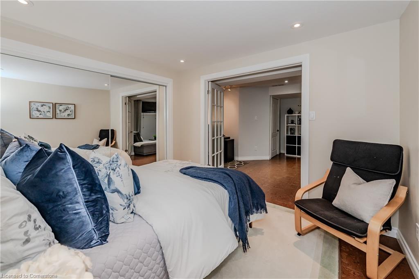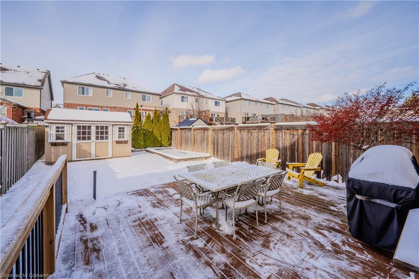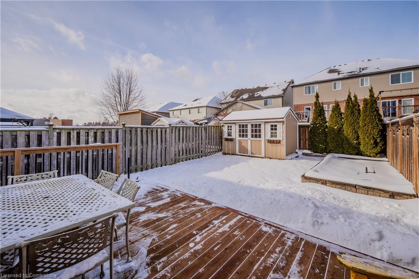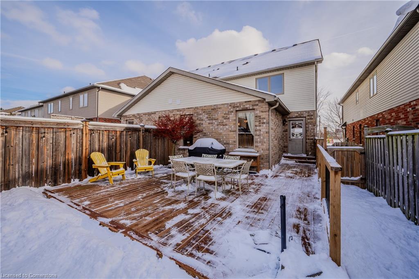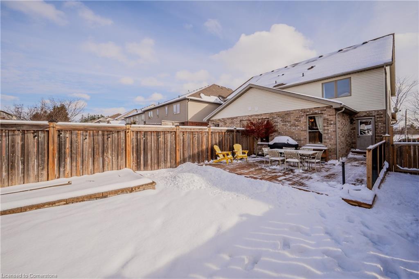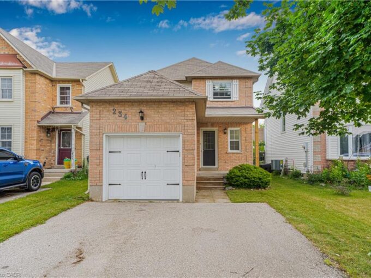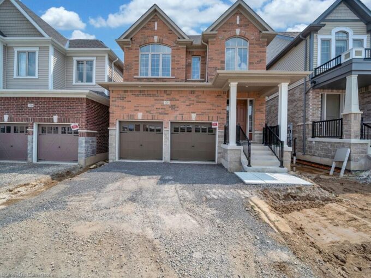14 Acker Street, Guelph ON N1E 0G1
14 Acker Street, Guelph ON N1E 0G1
$799,900
Description
Welcome to 14 Acker Street in Guelph! This beautiful Semi-Detached Home offers everything you’ve been searching for, including 4 (3+1) Bedrooms, 3 Bathrooms, and 2,275 sq. ft. of total finished living space (including a finished Basement), all located in the desirable Grange Hill neighbourhood of Guelph. Enter into the heart of the Home—a bright, open-concept Main Floor that is perfect for everyday living and entertaining. The spacious Living Room features a cozy Gas Fireplace, flanked by large windows that fill the space with natural light. The Kitchen boasts stainless steel appliances, a corner walk-in Pantry, and ample counter and cabinet space. Enjoy family meals in the Dining area, which also features direct access to the fenced Backyard with a large Deck and Shed. A convenient 2-pce Bathroom, Mud/Laundry Room, and Garage access complete this level. Ascend the beautiful staircase with iron spindles to the upper level, where you’ll find the large Primary Bedroom, which features plenty of space to relax and unwind, and a generous Walk-In Closet. Two additional Bedrooms offer comfort and versatility, and the full 4-pce Bathroom ensures convenience for the whole family. The finished Basement is the perfect extension of your living space, featuring a large Rec. Room that’s ideal for entertaining, movie nights, or a games room. The additional Bedroom is perfect for guests (or could be used as a Home Office), and another 4-piece Bathroom adds extra functionality. A large Storage Room completes this level, offering space for all your needs. The fenced Backyard and the large Deck are perfect for kids, pets, or simply enjoying the outdoors. This beautiful Home combines comfort, style, and practicality, and is close to Parks, Sports Fields/Complexes, and Schools—including the École Guelph Lake French Emersion School—making it the perfect Home for you and your family. Don’t miss your chance to own this beautiful Home—schedule your private viewing today!
Additional Details
- Property Age: 2009
- Property Sub Type: Single Family Residence
- Zoning: RL1
- Transaction Type: Sale
- Basement: Full, Finished
- Heating: Forced Air, Natural Gas
- Cooling: Private Drive Single Wide
- Parking Space: 2
- Fire Places: 1
Similar Properties
126 Broadacre Drive, Kitchener ON N2R 0S5
Looking for style and substance in perfect balance, this brand…
$1,149,000
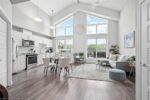
 23 Olympia Avenue Pvt Avenue, Puslinch ON N1H 6H9
23 Olympia Avenue Pvt Avenue, Puslinch ON N1H 6H9

