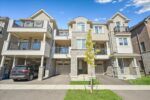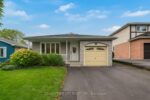684 Beach Boulevard, Hamilton, ON L8H 6Y4
Wake up to breathtaking sunrises over Lake Ontario with this…
$749,900
14 Chateau Crescent, Cambridge, ON N3H 5S2
$724,900
Welcome to this beautifully maintained detached home, ideally situated on a quiet, family-friendly street in one of the area’s most sought-after neighbourhoods. Thoughtfully designed with an open-concept layout, the main level is filled with natural light and flows seamlessly to the private, fully fenced backyard perfect for entertaining, featuring a double-layered deck and ample space to relax or host. Upstairs, you’ll find three generously sized bedrooms, including a spacious primary suite complete with a walk-in closet. A well-appointed 4-piece washroom serves the upper level. The finished lower level offers additional living space, ideal for a family room, home office, or play area. Just minutes to top-rated schools, parks, shopping, and transit, this home offers the perfect balance of comfort, space, and location. Taxes estimated as per city’s website. Property is being sold under Power of Sale. Sold as is, where is. RSA
Wake up to breathtaking sunrises over Lake Ontario with this…
$749,900
Welcome To This Gorgeous Detached Property Backs Onto Forest in…
$1,499,000

 88 Glen Lake Crescent, Kitchener, ON N2N 1C5
88 Glen Lake Crescent, Kitchener, ON N2N 1C5
Owning a home is a keystone of wealth… both financial affluence and emotional security.
Suze Orman