16 Crossmore Crescent, Cambridge, ON N1S 0C7
Welcome to Westwood Village. The newest community by cachet developments.…
$930,000
14 Henry Street, Kitchener, ON N2G 1P3
$500,000
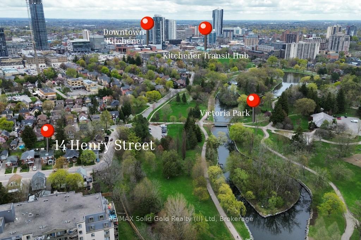
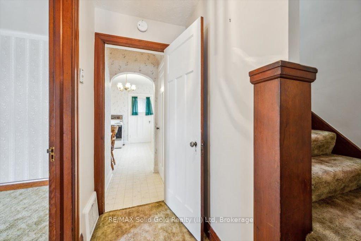
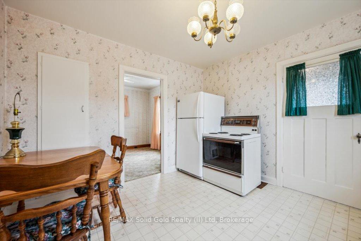
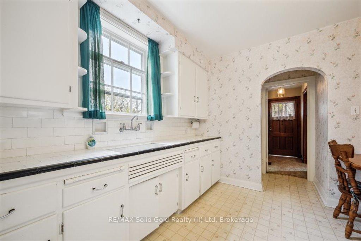
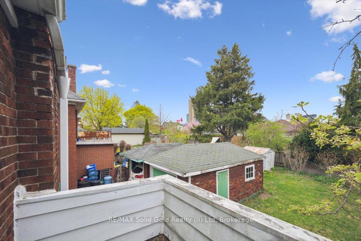
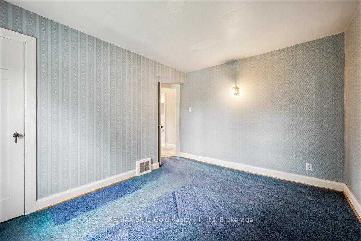
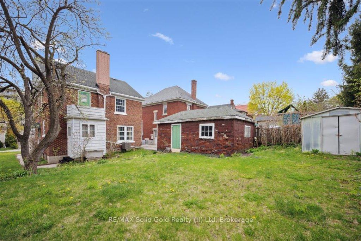
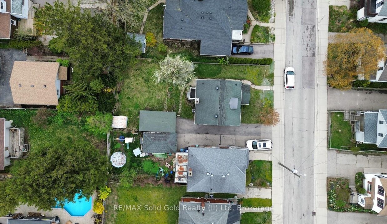
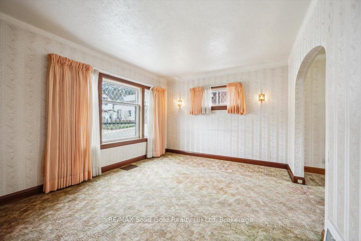
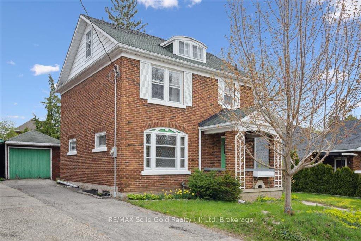
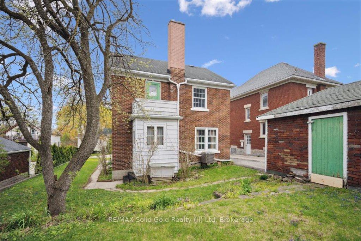
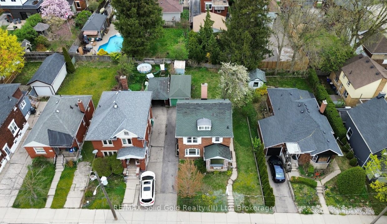
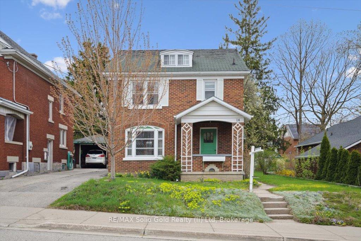
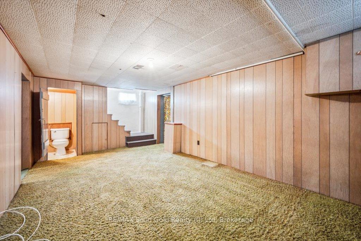
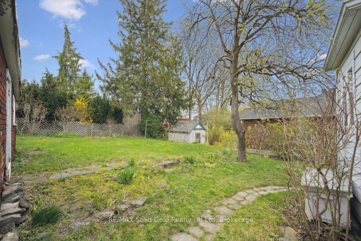
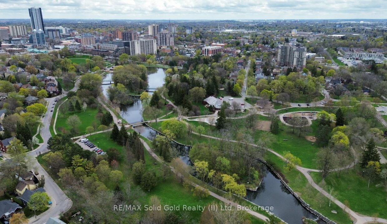
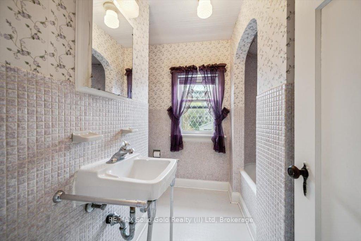
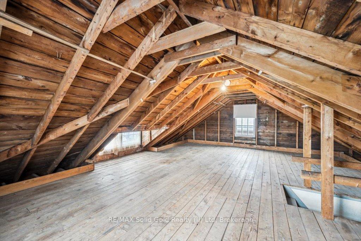
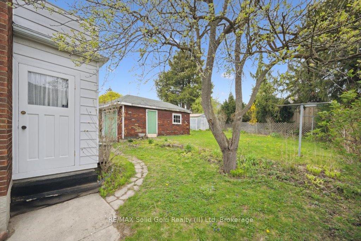
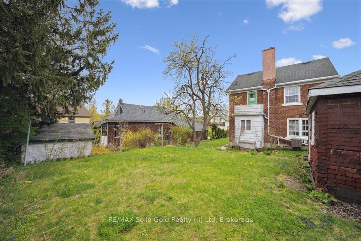
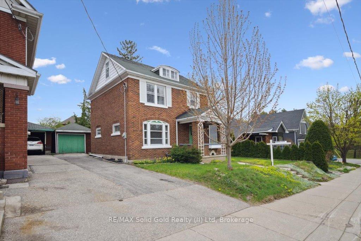
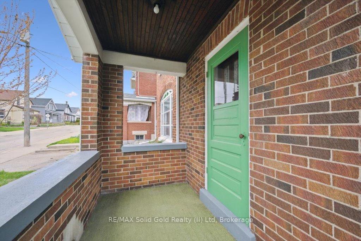
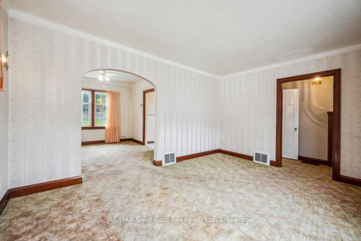
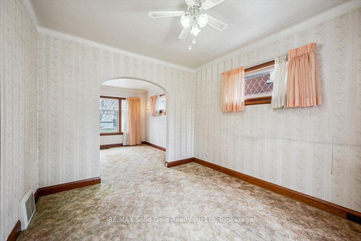
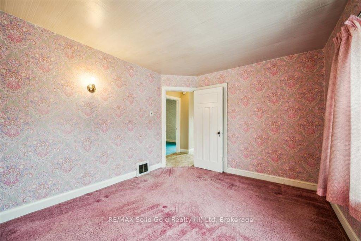
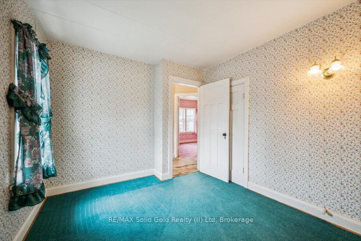
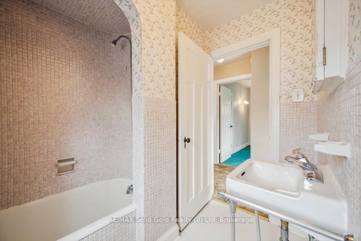
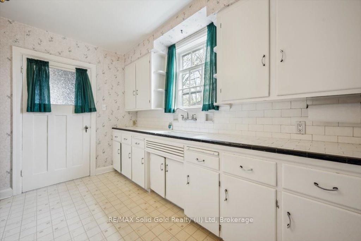
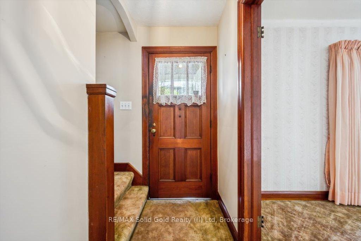
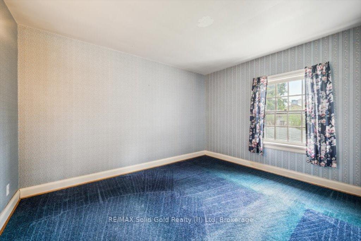
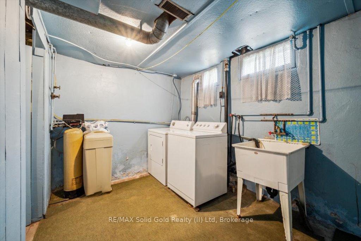
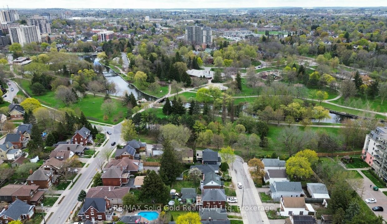
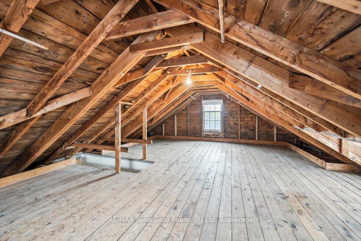
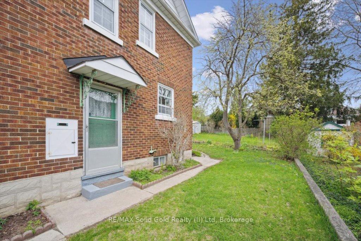
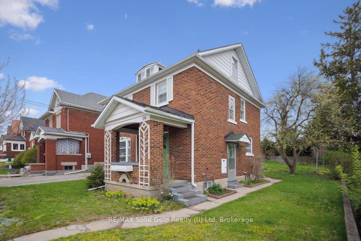
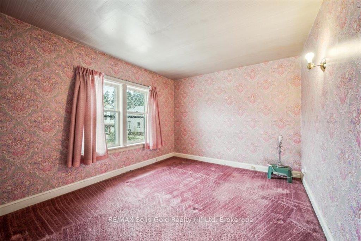
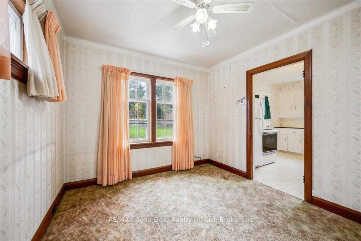
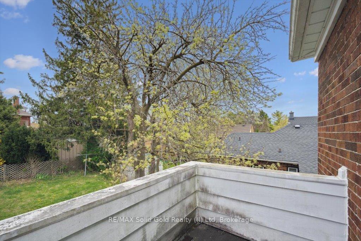

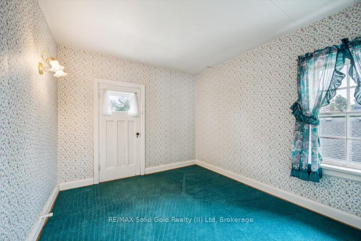
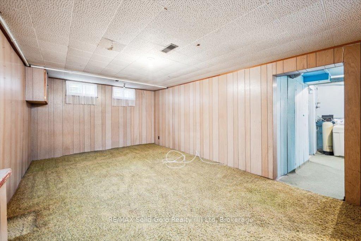
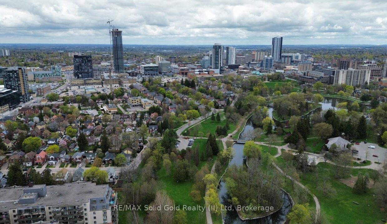
Welcome to your next chapter at this lovingly cared-for, all-brick, detached home on the market for the first time in 70 years. Nestled just three doors down from beautiful Victoria Park on a quiet one-way street, this is more than just a house; its a rare opportunity to step into a vibrant urban lifestyle with a deep sense of community and history. Imagine summer mornings spent at the splash pad, weekend strolls through the park, and evenings enjoying all that downtown Kitchener has to offer top-rated restaurants, the Kitchener Market, The Museum, coffee shops, and unbeatable transit options just a short walk away. This solid, character-filled home raised three boys and is ready for its next chapter. The spacious layout offers three bedrooms upstairs perfect for families of all shapes and sizes. The main floor has a classic and functional floor plan with great bones, ready for your modern vision. A finished basement with a separate entrance opens up exciting potential: future in-law suite, home office, or income-generating space. The detached garage adds flexibility parking, workshop, or extra storage and the mature lot brings charm and space that’s hard to find this close to the city core. Whether you’re a first-time buyer, a handy homeowner, or someone with creative vision, this property offers a unique blend of character, location, and potential. Homes like this well-built, well-located, and full of story don’t come along often. Step into a home with history and heart, and make it your own.
Welcome to Westwood Village. The newest community by cachet developments.…
$930,000
Rare Find!! 3 Cars Tandem Garage!! Detached 4 Bedrooms And…
$1,479,999
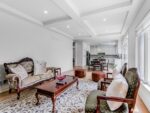
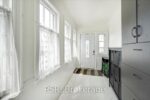 178 Canada Street, Hamilton, ON L8P 1P6
178 Canada Street, Hamilton, ON L8P 1P6
Owning a home is a keystone of wealth… both financial affluence and emotional security.
Suze Orman