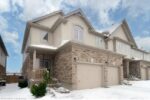93-10 Birmingham Drive, Cambridge ON N1R 0C6
Step into a beautifully designed townhouse where contemporary elegance meets…
$499,000
14 Sadler Street, Centre Wellington, ON N1M 0E2
$709,900
Welcome to 14 Sadler Street A Fully Finished Family Home in North Fergus. This beautifully maintained home offers comfort, functionality, and a fantastic location, perfect for families, first-time buyers and down sizers. Featuring 3 bedrooms, 4 bathrooms, and a fully fenced backyard, this move-in-ready home is finished from top to bottom. The main floor welcomes you with a 2-piece powder room and a bright, galley-style kitchen offering ample cupboard and counter space. Enjoy meals in the eat-in kitchen with sliding doors that open to a deck and private backyard ideal for entertaining or relaxing outdoors. Upstairs, you’ll find a generous primary bedroom complete with a walk-in closet and 3-piece ensuite, along with two more well-sized bedrooms and a 4-piece main bath. The professionally finished basement adds even more living space with a large rec room, a modern 3-piece bathroom, and a convenient laundry area with room for storage. Additional features include a single car garage, all appliances included, and the home is situated directly across from a large park/playground. You’re also just minutes from grocery stores, restaurants, schools, and all the amenities Fergus has to offer. Don’t miss your chance to call this wonderful property home, book your showing today!
Step into a beautifully designed townhouse where contemporary elegance meets…
$499,000
Bright, spacious, and move-in ready, this 2-bedroom, 2-bathroom corner unit…
$599,900
 25 Mussen Street, Guelph ON N1E 0K3
25 Mussen Street, Guelph ON N1E 0K3
Owning a home is a keystone of wealth… both financial affluence and emotional security.
Suze Orman