56 Shackleton Drive, Guelph, ON N1E 7L3
Welcome to 56 Shackleton Drive, a beautifully maintained, move-in ready…
$899,000
140 Lancaster Street, Kitchener, ON N2H 1N1
$800,000
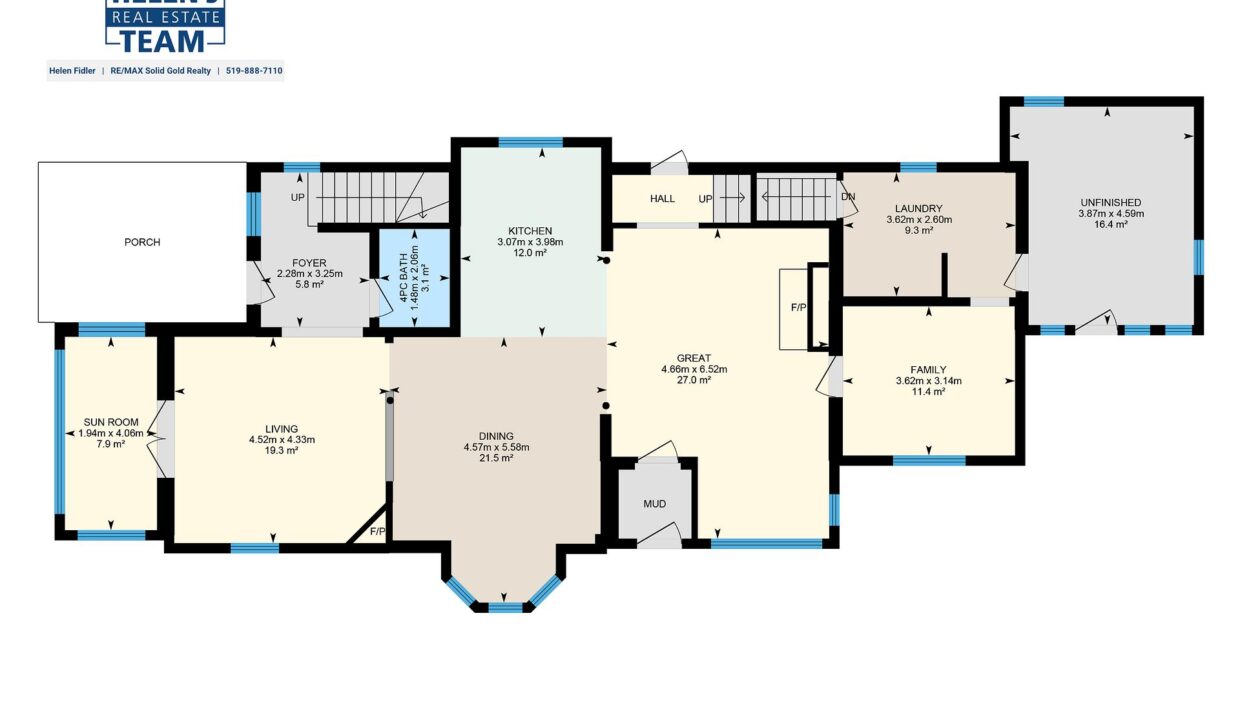
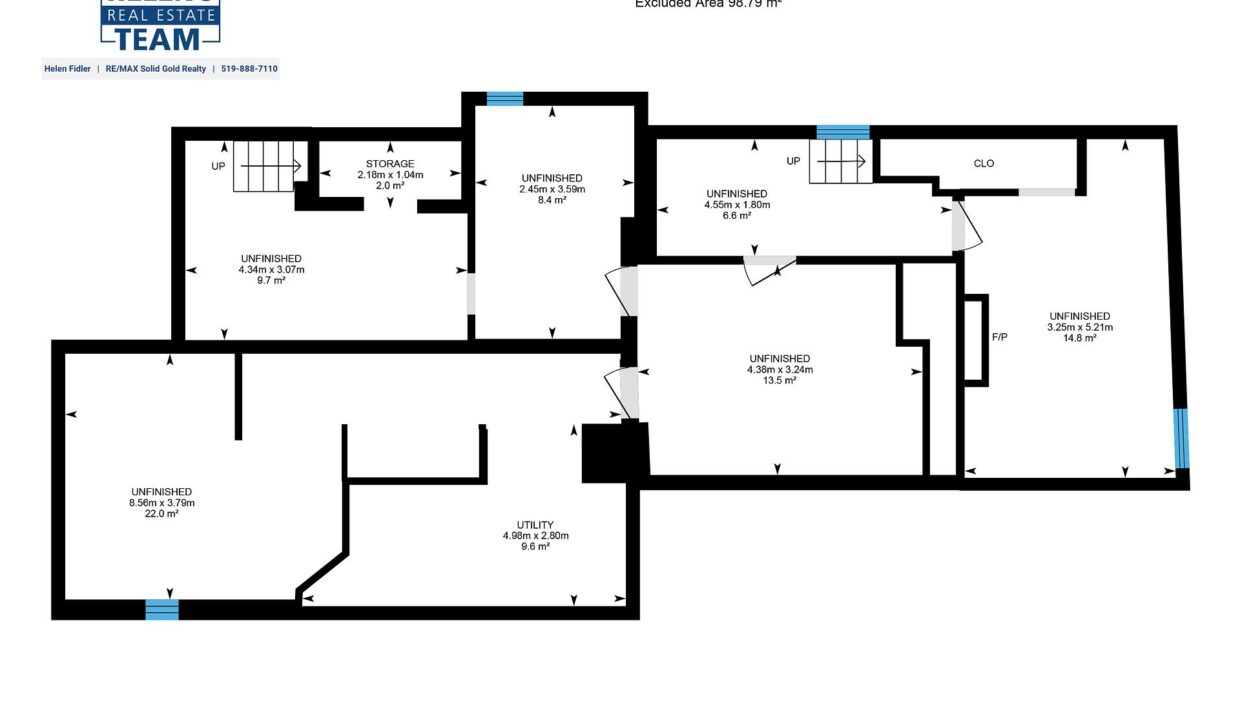
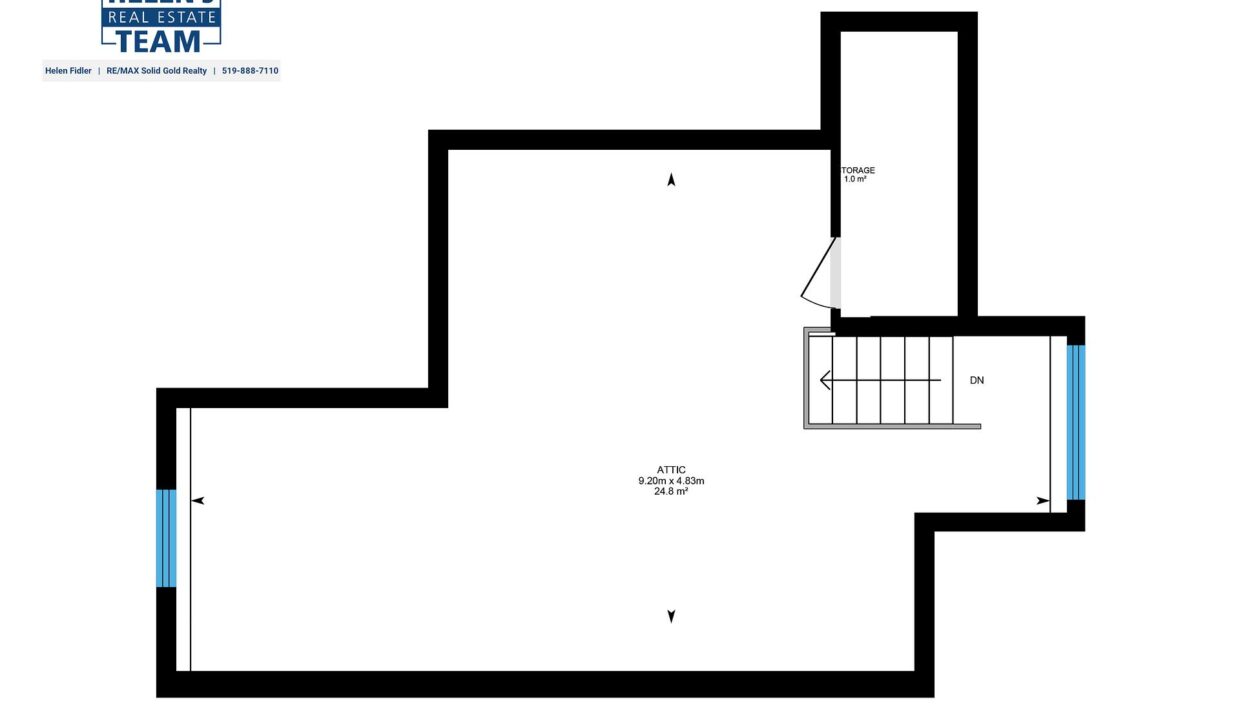
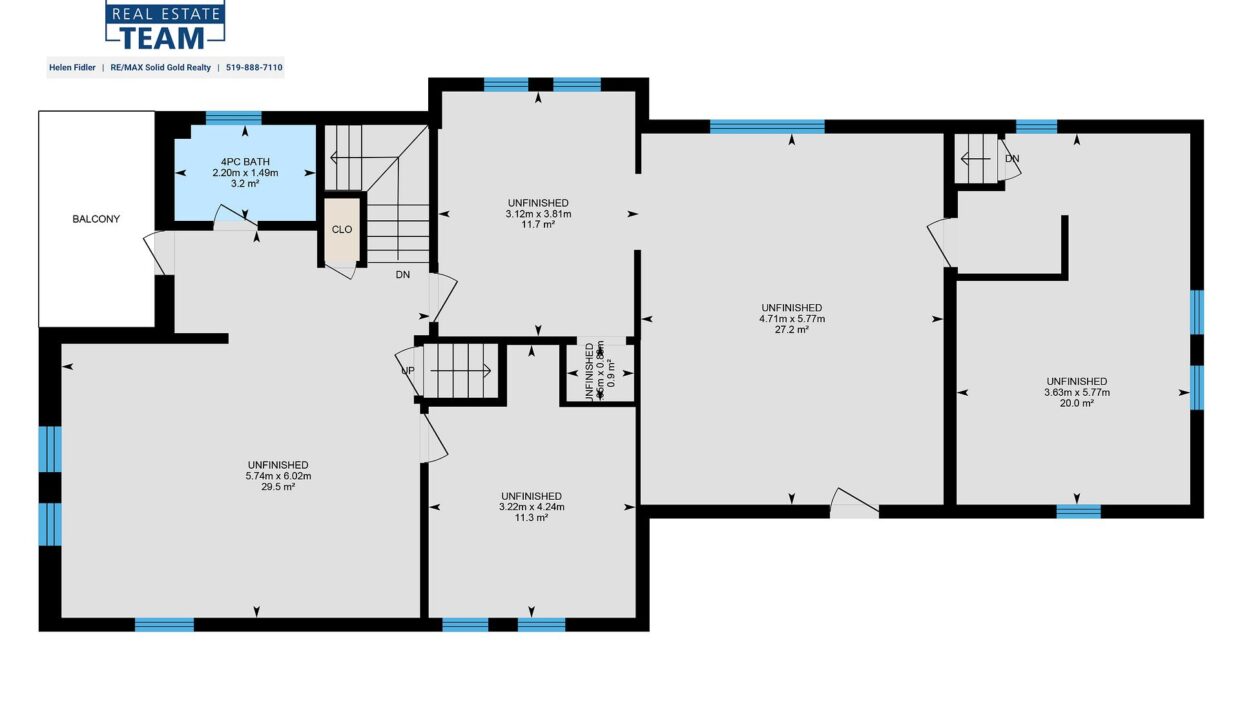
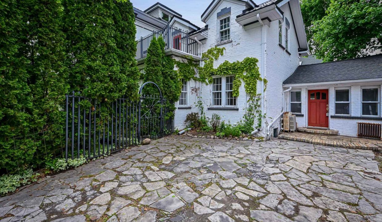
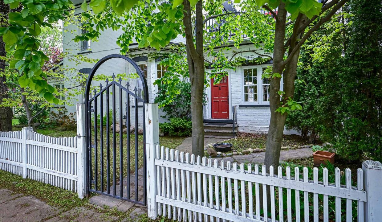
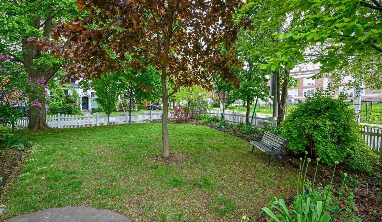
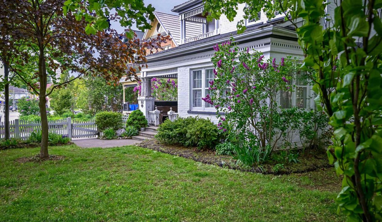
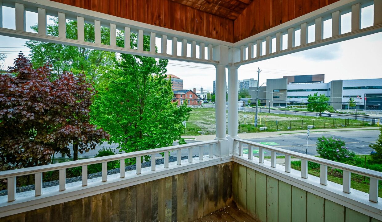
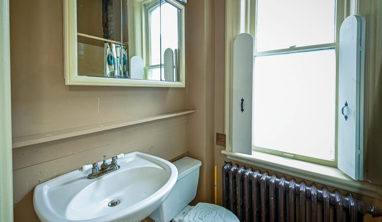
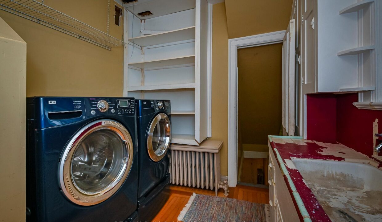
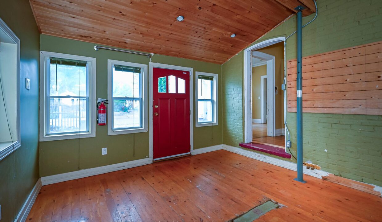
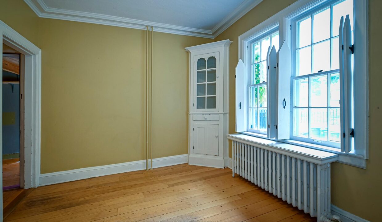
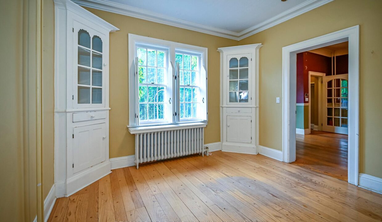
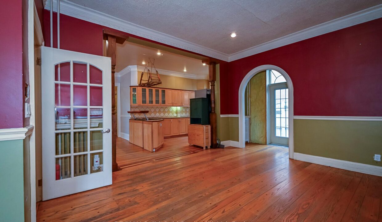
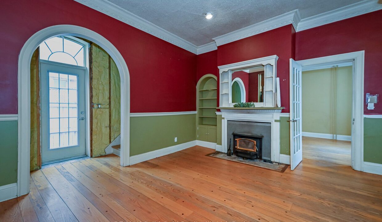
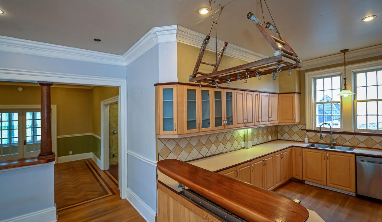
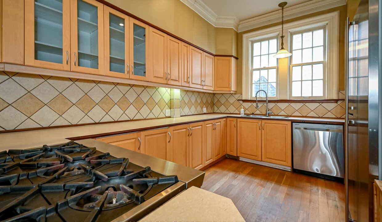
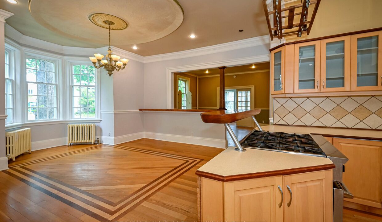
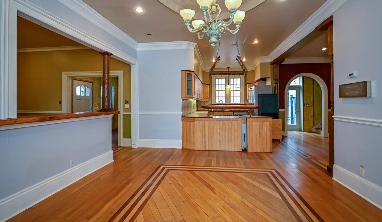
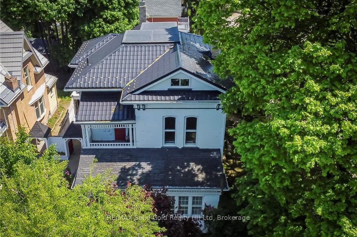
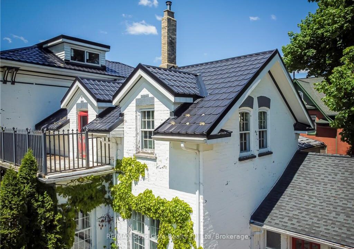
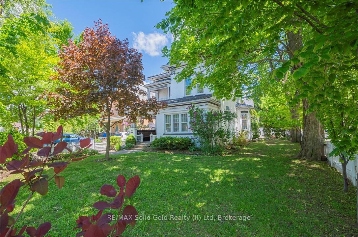
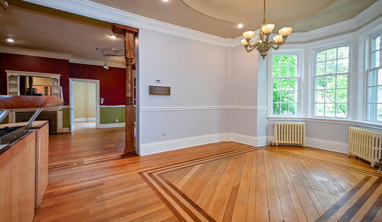
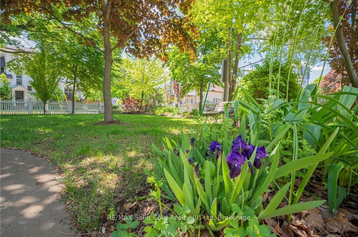
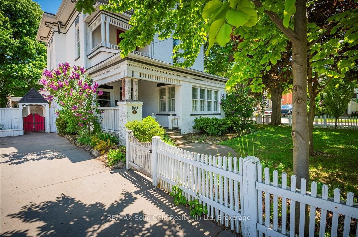
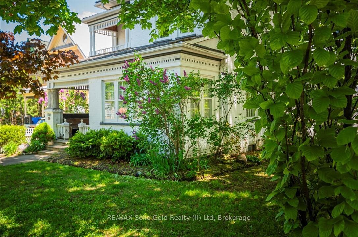

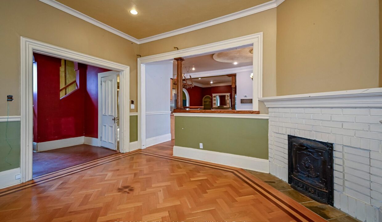
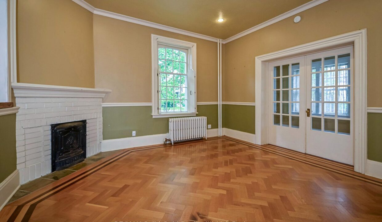

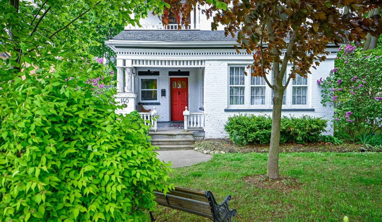
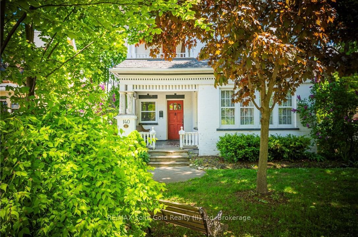
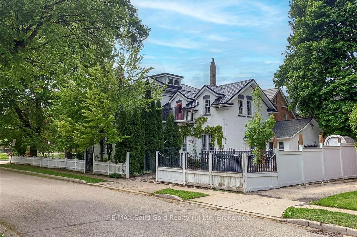
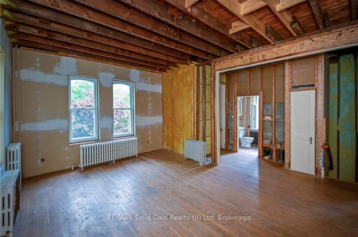
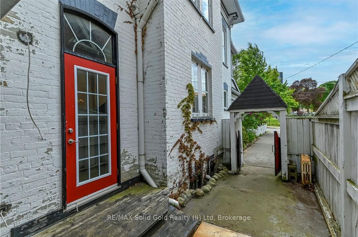

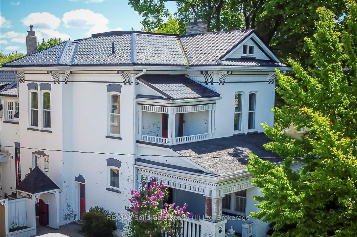
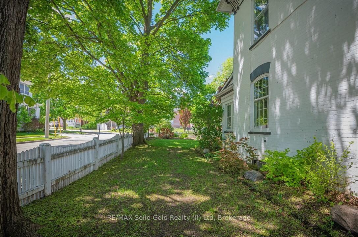
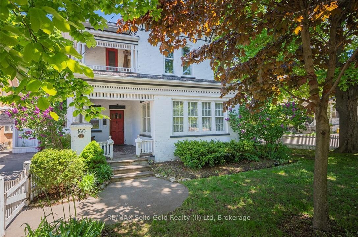
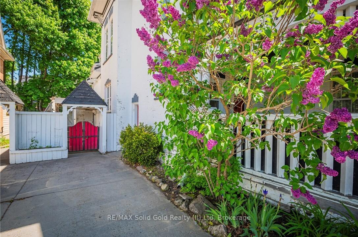
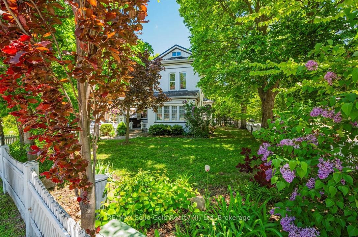
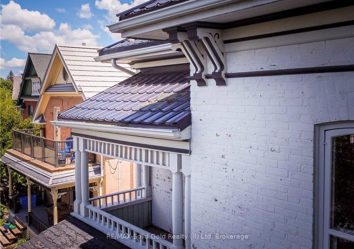
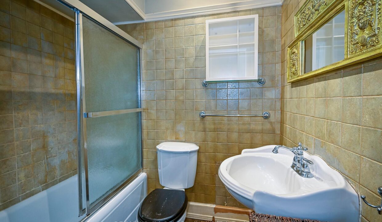
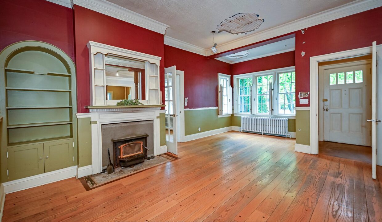
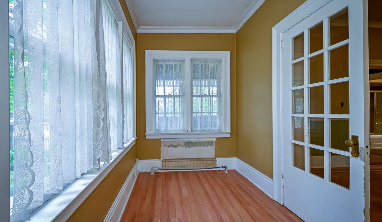

Imagine Lush perennial gardens and a white picket fence surrounding your dream property, echoing the timeless charm of the Italianate style exteriorcomplete with a large covered veranda, stately pillars, intricate wooden brackets, and a gleaming steel roof that will last for decades. This fairy tale property is located in the highly sought-after Central Frederick neighbourhood, one of the most beautiful areas in all of Kitchener. This house has all the less charming work done. The heavy lifting is complete: with newer wiring, a newer panel, a top-of-the-line boiler system, and spray foam insulation means you’ll be cool in summer, cozy in winter, and worry-free year-round. The homes heritage has been respectfully restored with cedar plank soffits, and all exterior wood detailing lovingly stripped and finished with Benjamin Moores highest-quality oil primer and lifetime paint. And now, the fun part is yours. You have not one, but two driveways to play with – will you divide the home into a semi-detached again, or dream up something even more creative? Maybe you’ll open up walls and reimagine the interior into a sleek, modern masterpiece. But as you plan, take a moment to feel the soul of this home: the warmth of the wood-burning stove on cold nights, the rich herringbone floors, and the quiet grace of crown mouldings that have seen decades of life and laughter. This is more than a house. Its a versatile property home that’s ready to embrace your vision, and offer back a lifetime of beauty – if you honour its beginnings.
Welcome to 56 Shackleton Drive, a beautifully maintained, move-in ready…
$899,000
WELCOME TO YOUR NEW HOME! This is the one you’ve…
$750,000

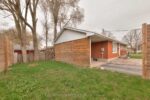 484 Speedvale Avenue, Guelph, ON N1E 1P2
484 Speedvale Avenue, Guelph, ON N1E 1P2
Owning a home is a keystone of wealth… both financial affluence and emotional security.
Suze Orman