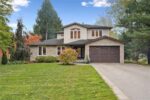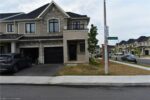89 University Avenue W, Guelph ON N1G 1P1
Welcome to 89 University Avenue in Guelph. This fully renovated…
$1,489,888
1406 Marshall Crescent, Milton ON L9T 6T9
$1,699,900
Stunning, detached home in Milton’s highly sought-after Beaty neighbourhood! Offering over 4,000 sq ft of beautifully finished living space, this 4-bedroom, 4-bathroom home is designed with modern living and entertaining in mind. The main floor features engineered hardwood throughout, timeless wainscoting trim, a large dedicated office, and a beautiful, open-concept kitchen/dinette with upgraded appliances, an island w/seating, and a walkout to a wood deck and fully landscaped backyard—complete with a cabana bar/shed and wiring ready for a hot tub! The family room is anchored by a cozy gas fireplace, perfect for relaxing evenings. Upstairs also features engineered hardwood throughout, generous bedroom sizes, a spacious primary retreat with a large walk-in closet and luxurious 5-piece ensuite, and a cozy sitting area by the landing. A versatile bonus room connects two of the bedrooms—ideal as a shared playroom, office/den, or walk-in closet. The convenience of a second-floor laundry room adds even more practicality. The fully finished basement offers laminate flooring, a kitchenette equipped with an island w/seating, dining area, family room w/electric fireplace, rec room, and a 3-piece bath—perfect for extended family, teens, or entertaining. Additional features include carpet free home throughout, furnace (2020), A/C (2022), and an attached 2-car garage with inside entry. Located just steps to parks, schools, transit, and all amenities, this home is perfect for families looking for space, function, and style in one of Milton’s most family-friendly communities.
Welcome to 89 University Avenue in Guelph. This fully renovated…
$1,489,888
Welcome to 1533 Old Zeller Dr, a beautiful family home…
$749,900

 6-30 Mia Drive, Hamilton ON L9B 0K1
6-30 Mia Drive, Hamilton ON L9B 0K1
Owning a home is a keystone of wealth… both financial affluence and emotional security.
Suze Orman