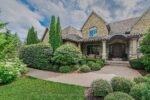63 Spencer Drive, Centre Wellington, ON N0B 1S0
Ideally located in one of Elora’s family friendly neighborhoods and…
$949,900
141 Mcfarlane Crescent, Centre Wellington, ON N1M 0G5
$1,118,999
Look out….this one’s loaded!Loaded with upgrades … Chef’s Kitchen features a Built in Cooktop with bluetooth capability, built-in Oven with app-based remote control and a fridge/freezer that will send you notifications if you forget to close the door. Loaded with sound. .. The basement home theater is wired for Dolby 7.2 surround sound including 7 “In-Wall” speakers. Gather the family around and get the popcorn ready for those movie nights on a 142″ video wall. Loaded with space … The large Master Bedroom Ensuite with its spacious shower, double sinks and soaker tub will have you hiding out in luxury. With 4 + 1 Bedrooms, 3 baths and a rough-in for a 4th on the lower level, and parking for 6 cars (4 on the driveway and 2 in the garage) this is a home you can grow your family in. Premium sized lot with greenspace behind and to one side gives you lots of space to enjoy the outdoors. Loaded with smart technology … including smart lighting in the living room, office, master bedroom and most of the basement, Ecobee Smart Thermostat Premium, and 3 Wifi connected flood sensors in the basement. Full WIFI coverage is provided by an venue-grade Wireless Access Point on the second level. The 2-car garage features twin 240VAC 40 AMP outlets to support dual EV Car chargers, heaters or shop tools. Pride of ownership is evident throughout this amazing home! Don’t miss out!
Ideally located in one of Elora’s family friendly neighborhoods and…
$949,900
*****4 BEDROOM!!!!****** Welcome home to this stunning Detached, 4 bedroom…
$839,800

 739 Erbsville Road, Waterloo, ON N2J 3Z4
739 Erbsville Road, Waterloo, ON N2J 3Z4
Owning a home is a keystone of wealth… both financial affluence and emotional security.
Suze Orman