184 Veronica Drive, Kitchener, ON N2A 2R9
Welcome to 184 Veronica Drive, Kitchener A Fully Renovated Gem!…
$759,500
141 Willet Terrace, Milton, ON L9T 1M5
$1,299,999
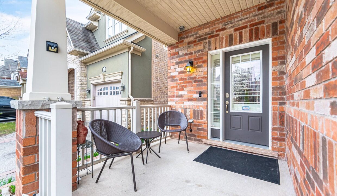
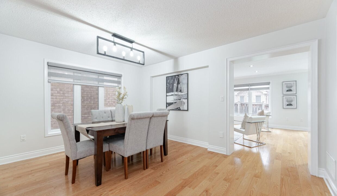
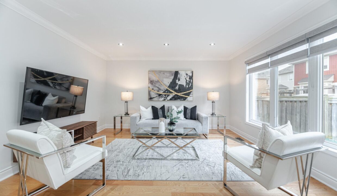
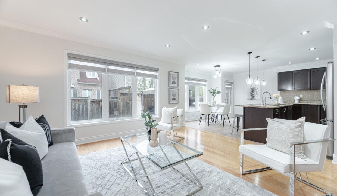
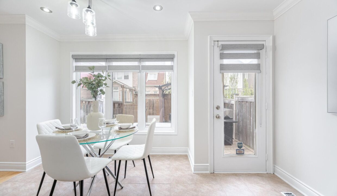
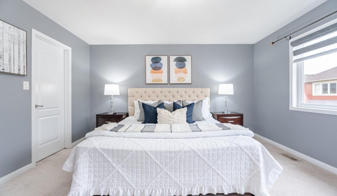
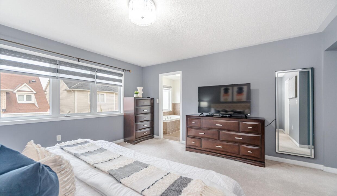
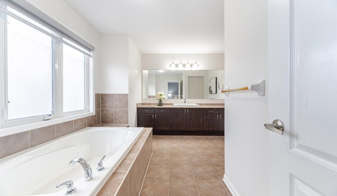
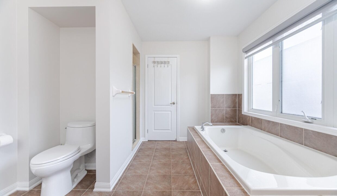
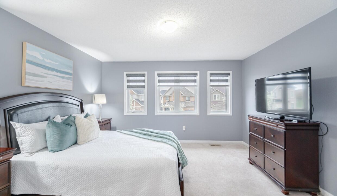
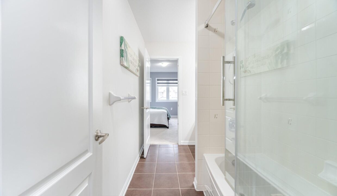
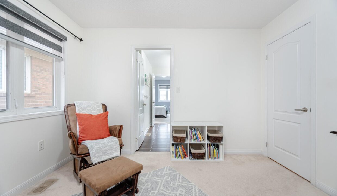
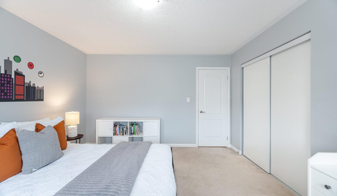
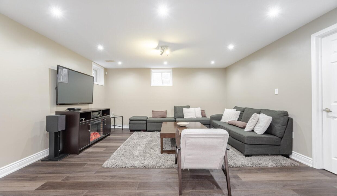
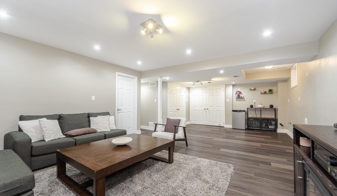
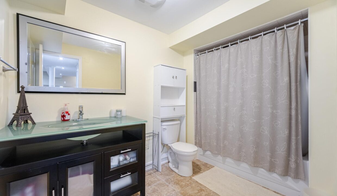
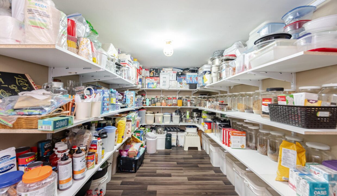
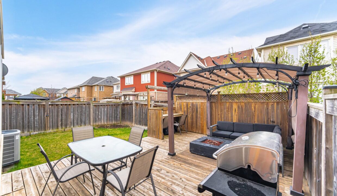
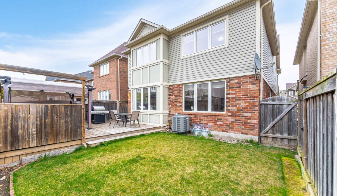
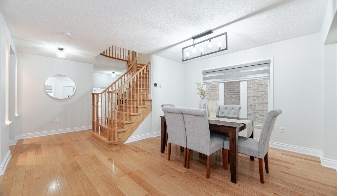
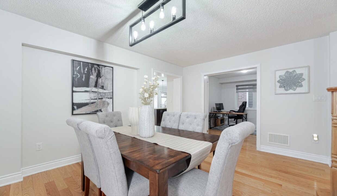
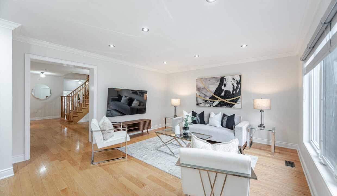
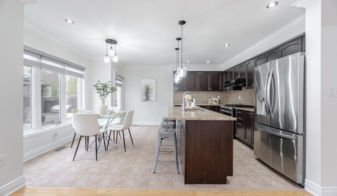
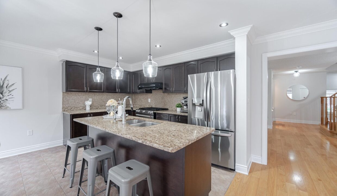
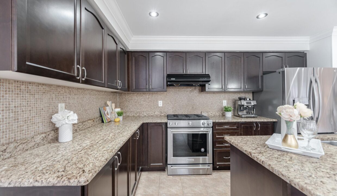
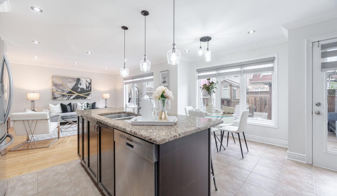
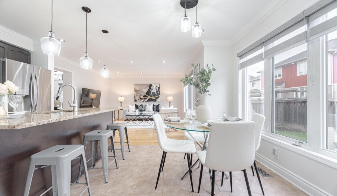
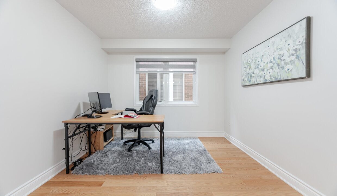
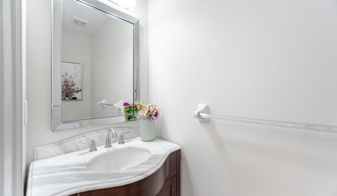
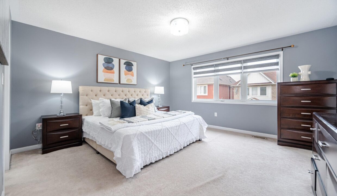
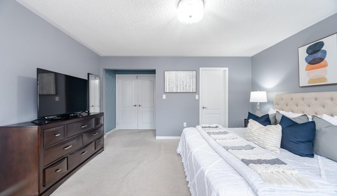
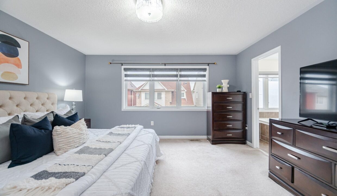
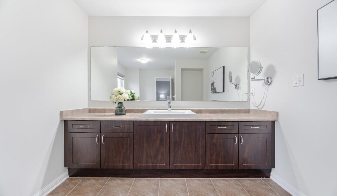
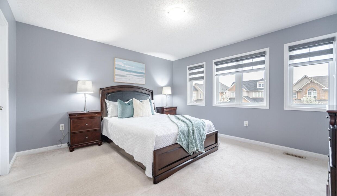
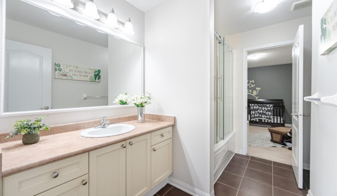
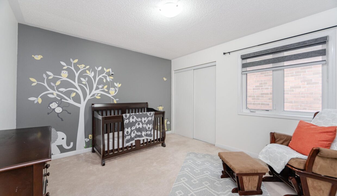
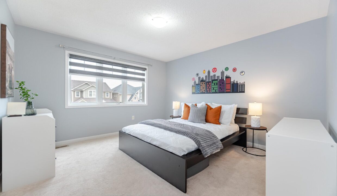
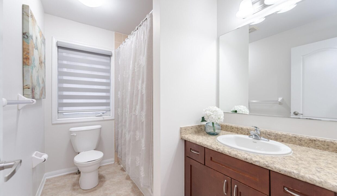
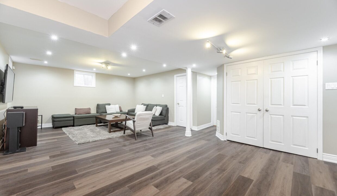
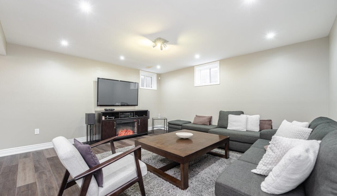
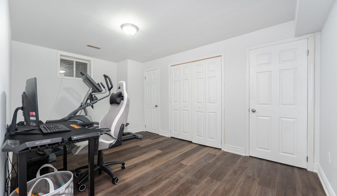
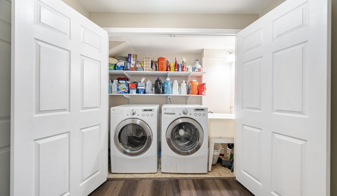
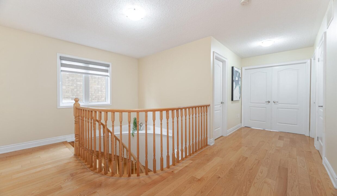
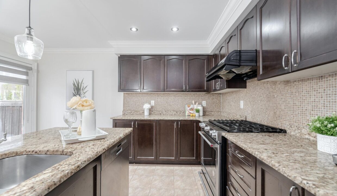
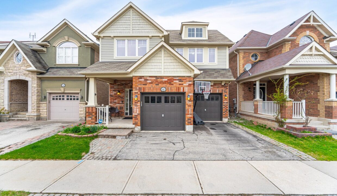
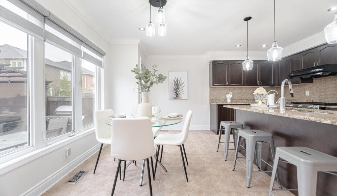
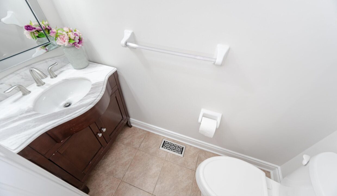
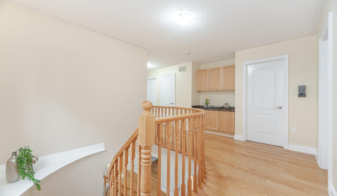
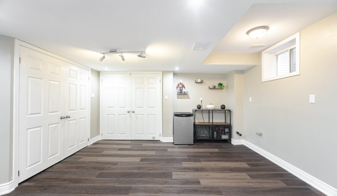
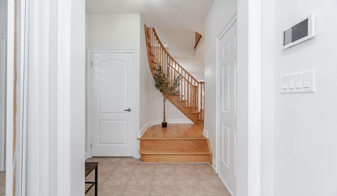
Welcome to this beautifully upgraded Mattamy Wood Lily model—an elegant detached home offering 4+1 bedrooms and 5 bathrooms, perfectly combining style and functionality. With over 2,700 sq ft above grade, plus a finished basement, this home delivers exceptional living space for families of all sizes.Freshly painted throughout and featuring brand-new zebra blinds, the main floor showcases crown molding in the kitchen and living room, a stylish powder room, and a versatile den–ideal as a home office or extended dining area. The chef-inspired kitchen includes a spacious granite island, stainless steel appliances, and a generous pantry, flowing seamlessly into the open-concept living area for effortless entertaining.Upstairs, you’ll find four large bedrooms and three full bathrooms, including a luxurious primary suite with two walk-in closets and a spa-like en-suite. The fully finished basement adds even more versatility, with new flooring, a fifth bedroom, and upgraded fixtures–plus roughed-in plumbing and electrical for a second kitchen or wet bar, offering income potential or space for multi-generational living.Step outside to a beautifully landscaped backyard, complete with a deck, pergola, and included patio set–perfect for summer gatherings. Nestled on a quiet, non-through street, this home is close to top-rated schools, parks, community centers, daycare, shopping, dining, and just 10 minutes from Highway 401 and Toronto Premium Outlets. Bonus features include a 240V EV charger and ample storage throughout.This turn-key property is a rare opportunity to enjoy modern upgrades, generous space, and a fantastic location.
Welcome to 184 Veronica Drive, Kitchener A Fully Renovated Gem!…
$759,500
This beautiful 3-storey freehold townhome nestled in Milton’s sought-after Cobban…
$869,000
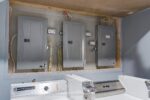
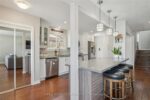 12 Anson Avenue, Hamilton, ON L8T 2X3
12 Anson Avenue, Hamilton, ON L8T 2X3
Owning a home is a keystone of wealth… both financial affluence and emotional security.
Suze Orman