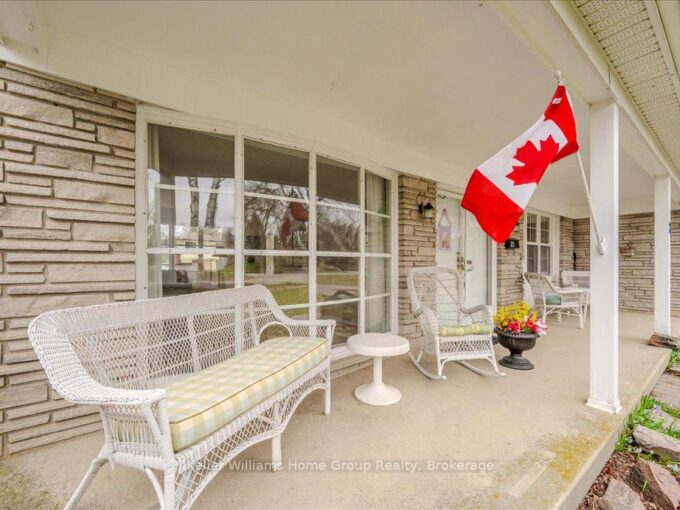1411 Lobelia Crescent, Milton, ON L9E 1X1
1411 Lobelia Crescent, Milton, ON L9E 1X1
$1,875,000
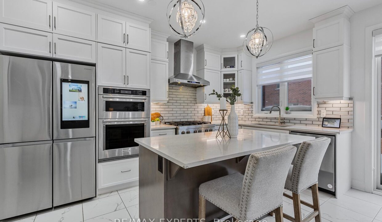
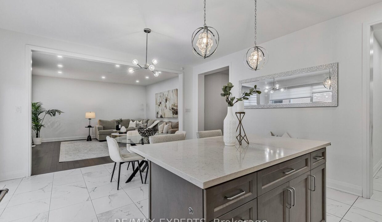
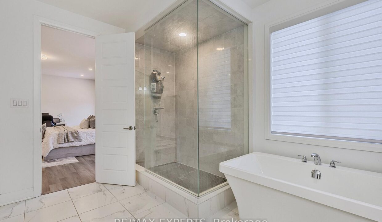
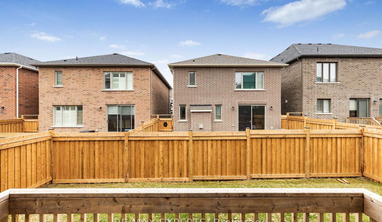
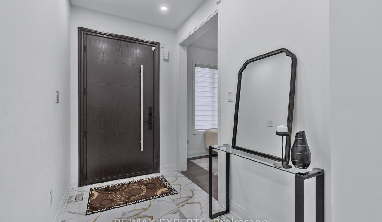
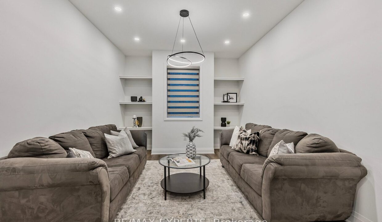

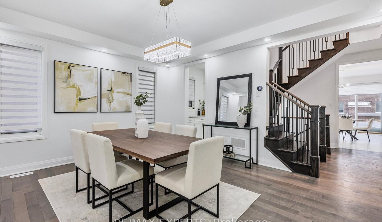
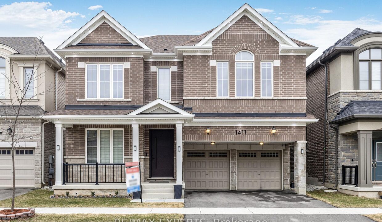
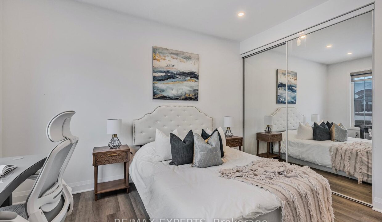
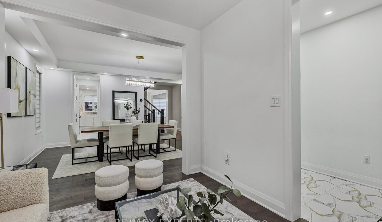
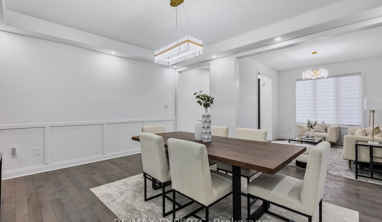
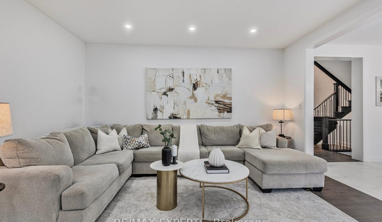
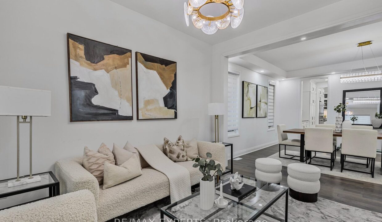

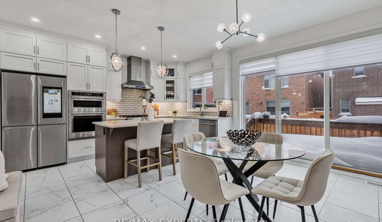
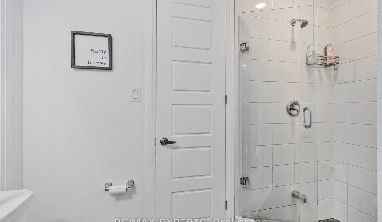
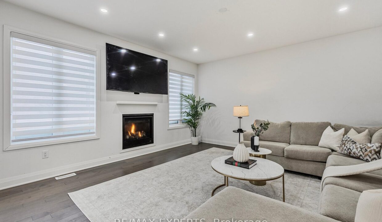
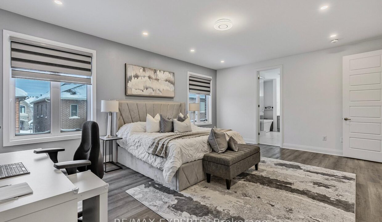
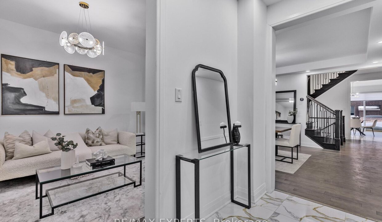
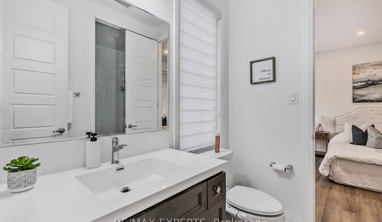
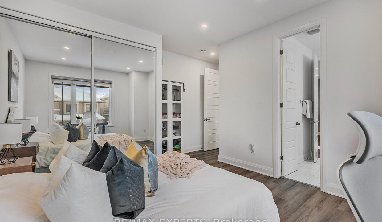
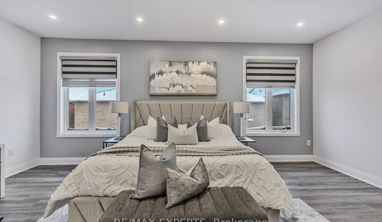
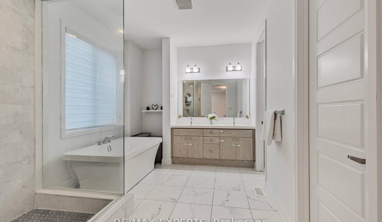
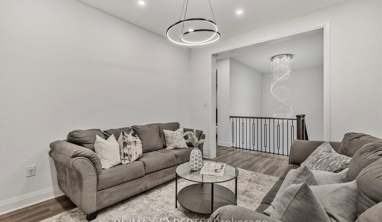
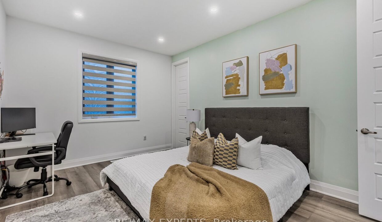
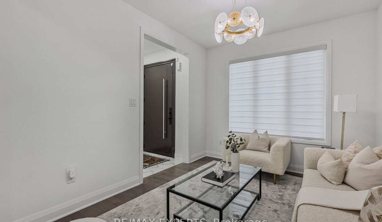
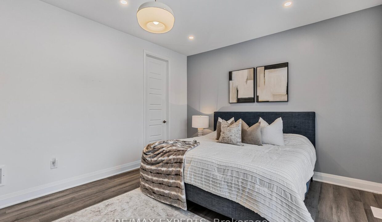
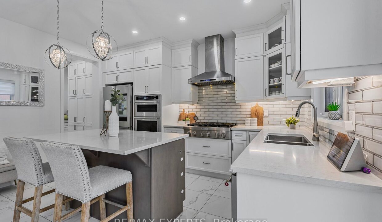
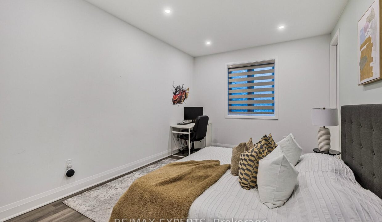
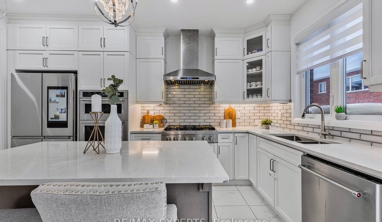
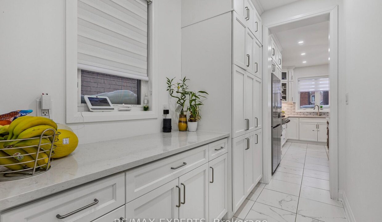
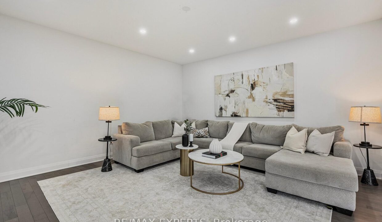
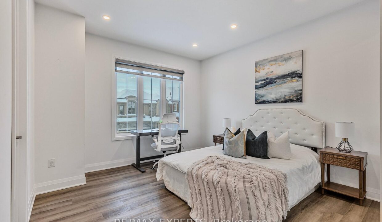
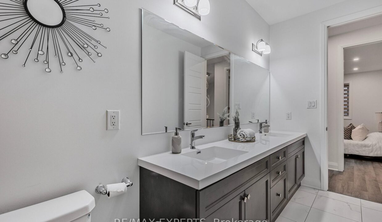
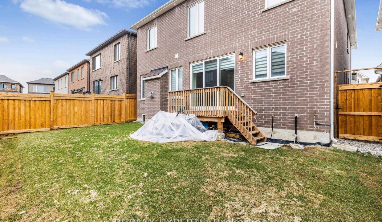
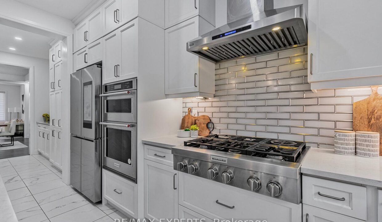
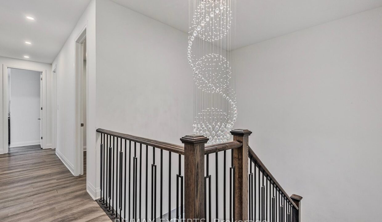
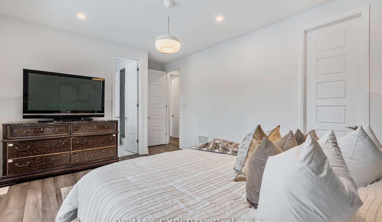
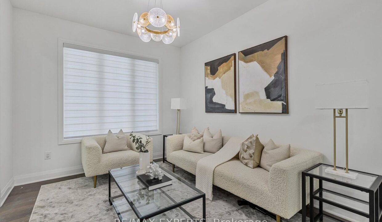
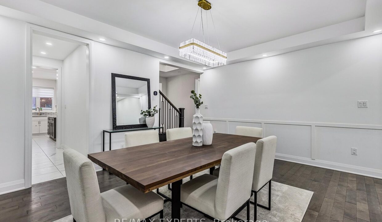
Description
Welcome to modern luxury in this nearly-new, 3-year-old home! Offering over 3400 sq ft on a Premium 43′ Lot in Milton’s desired community of Walker. Originally a 5-bedroom and 4-bathroom home, A custom 8-foot door introduces you to a welcoming foyer with 24×24 polished porcelain tiles. The sun-drenched living room, with pot lights and a large window, effortlessly connects to the dining room and butler’s pantry, providing an exceptional layout for hosting and entertaining. The expansive kitchen is a chef’s dream, with premium built-in appliances, including a smart refrigerator, upgraded soft-close cabinetry, and a stylish backsplash. An adjacent spacious breakfast area offers a convenient walk-out to the lush backyard, perfect for enjoying outdoor moments. The great room, with a gas fireplace and large windows, provides a comfortable and inviting atmosphere for relaxation and gatherings. The second floor presents five generously sized bedrooms, including a primary retreat with an oversized Primary bedroom, separate his-and-hers closets, and a luxurious five-piece ensuite bathroom. The remaining four well-proportioned bedrooms and two additional full bathrooms, along with the convenience of second-floor laundry, create an ideal family sanctuary. The unfinished basement boasts larger windows and is rough-in ready, a blank canvas ready for your personal touch and design. This home offers everything a large family could desire; seize this exceptional opportunity!
Additional Details
- Property Sub Type: Detached
- Transaction Type: For Sale
- Basement: Unfinished
- Heating Source: Gas
- Heating Type: Forced Air
- Cooling: Central Air
- Parking Space: 2
- Fire Places:
Similar Properties
2 Pickwick Place, Guelph, ON N1H 7V8
Beautiful new chapters are about to be penned in the…
$1,025,000
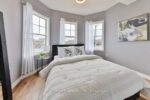
 1076 Clark Boulevard, Milton, ON L9T 6Y5
1076 Clark Boulevard, Milton, ON L9T 6Y5

