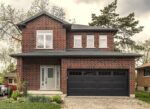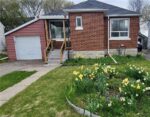5814 Second Line E, Guelph/Eramosa ON N0B 1B0
Your dream to live in the country could soon be…
$1,999,000
143 Bayne Crescent, Cambridge ON N1T 1K5
$699,786
Charming detached home offering privacy, space, and comfort in a sought-after neighborhood located at quite cres. premium lot with plenty of space of parking on stamped concrete driveway. Spacious lot with room to expand, entertain, or simply relax in your private backyard oasis. Separate living with a lot of light. A chefs dream kitchen spacious, functional, and filled with natural light. Open-concept kitchen perfect for entertaining and everyday living. Custom cabinetry and stylish backsplash bring elegance to this well-designed kitchen. spacious dinning room walk out to wooden deck and huge backyard. 3 decent size bedrooms on second floor with 2 full bathrooms. master bedroom has his own ensuite. Fully finished basement adds valuable living space for recreation, guests, or a home office perfect for entertaining, relaxing, or additional storage. close to park , school, plaza, easy access to highways. show with confidence wont stay long.
Your dream to live in the country could soon be…
$1,999,000
Welcome to this charming 2-bedroom, 1.5-bathroom home, full of character…
$549,900

 61 Stirling Avenue, Kitchener ON N2G 3N8
61 Stirling Avenue, Kitchener ON N2G 3N8
Owning a home is a keystone of wealth… both financial affluence and emotional security.
Suze Orman