444 Burnett Avenue, Cambridge, ON N1T 1L3
Spacious 4-Bedroom Family Home with Double Garage and Partially Finished…
$899,900
144 Cinnamon Fern Street, Waterloo, ON N2V 0E9
$1,399,900
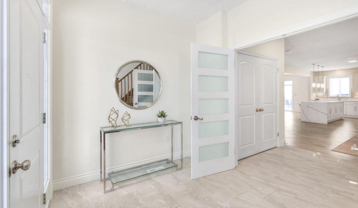
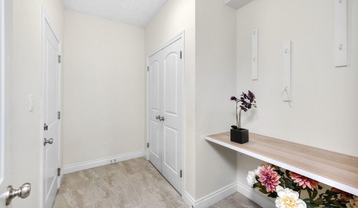
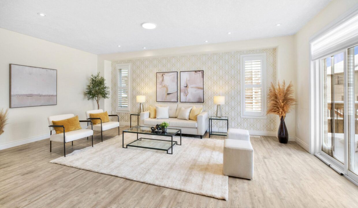
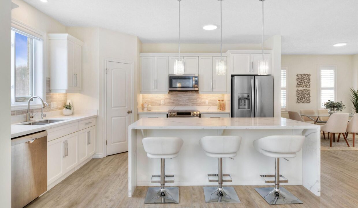
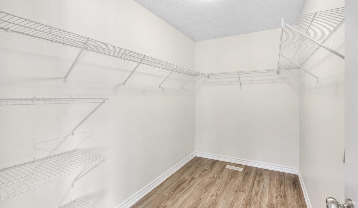
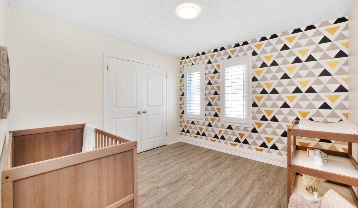
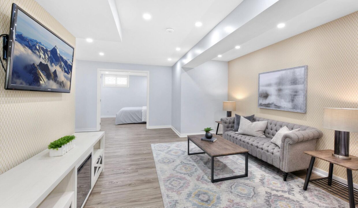
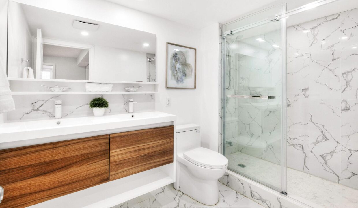

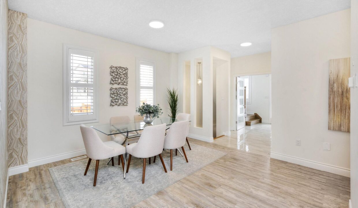
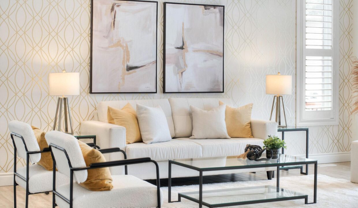
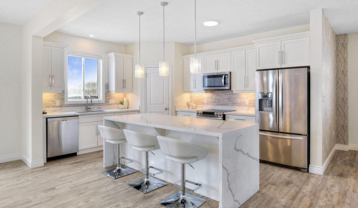
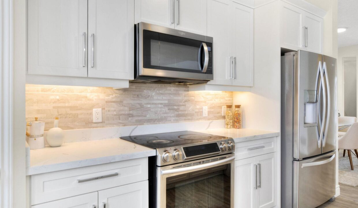
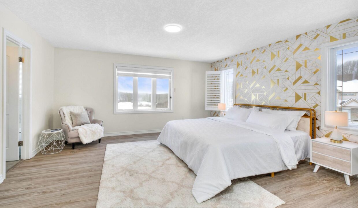
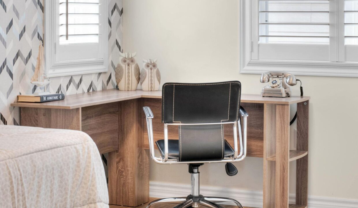
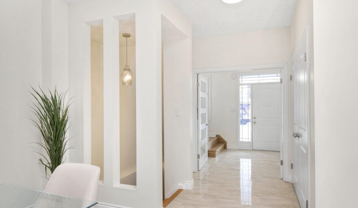
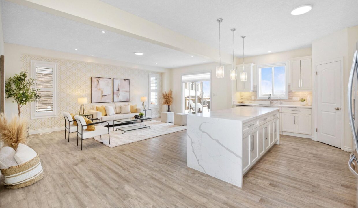
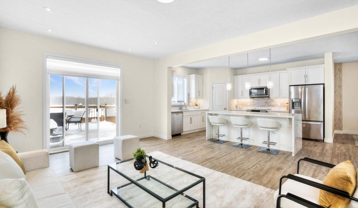
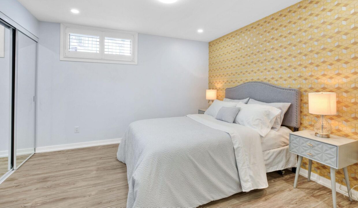
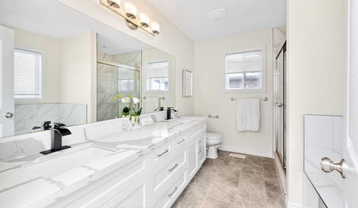
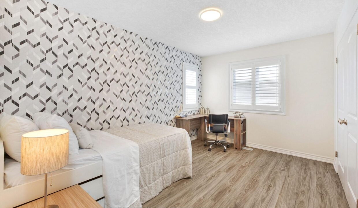
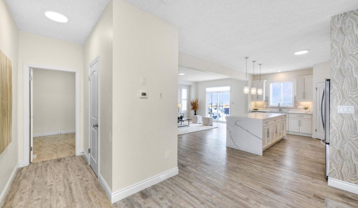
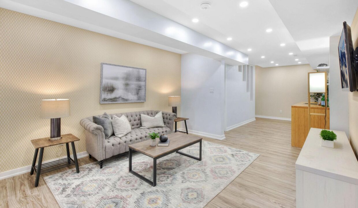
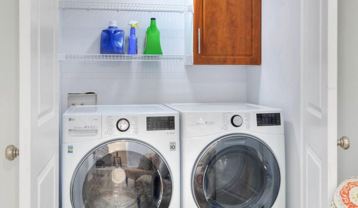
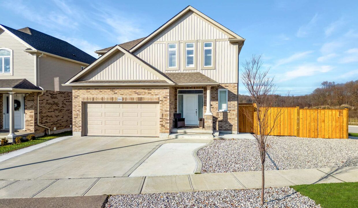


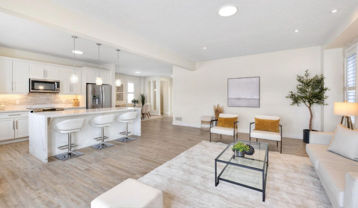
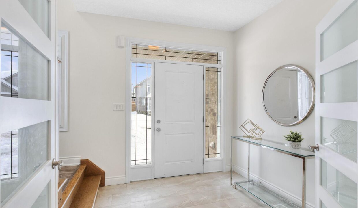
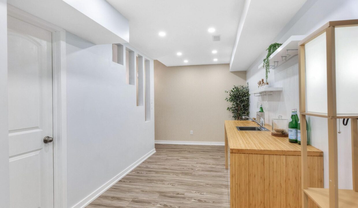
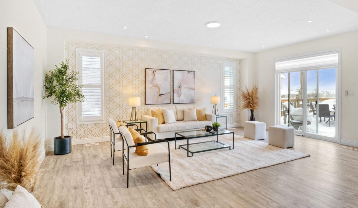
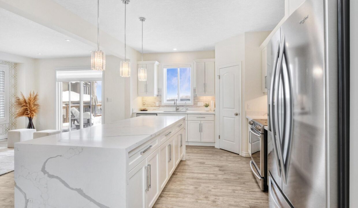
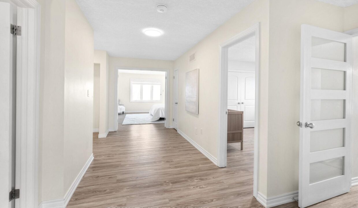

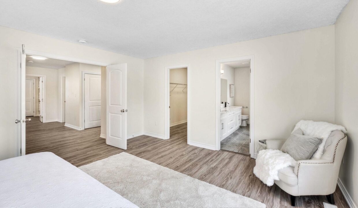
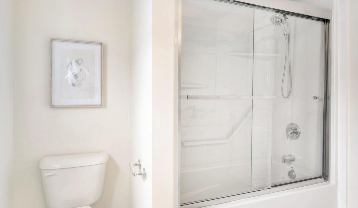
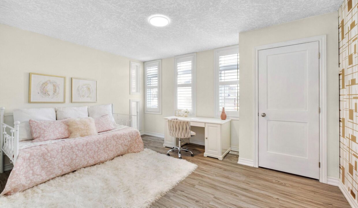
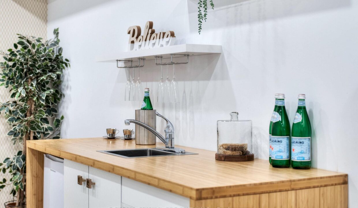
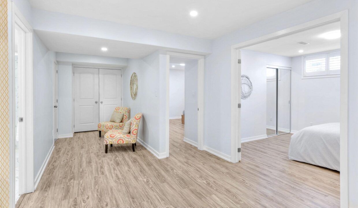
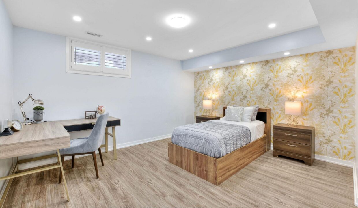
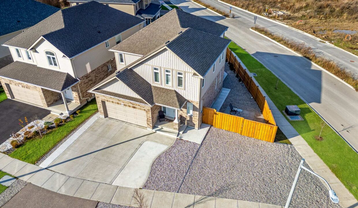
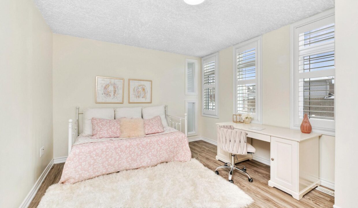
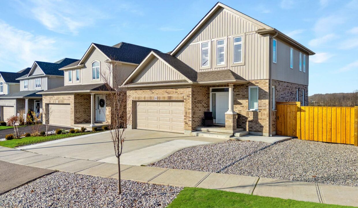
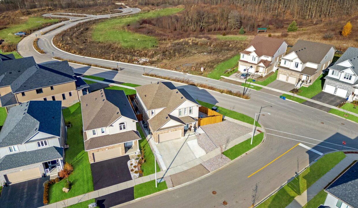
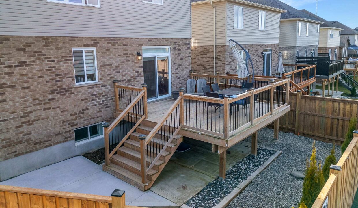
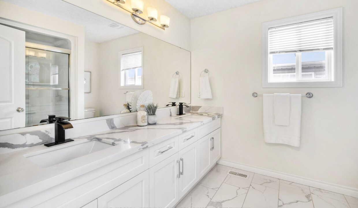
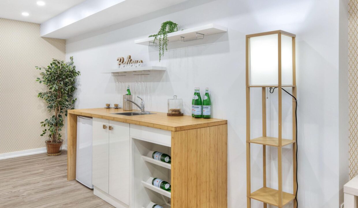
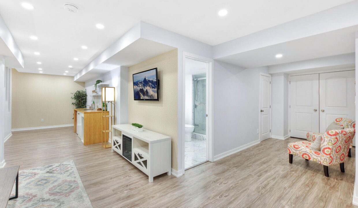
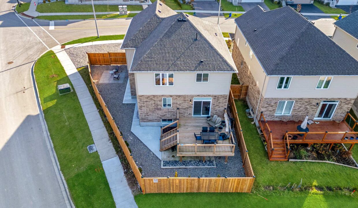
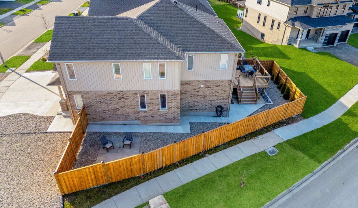
Say goodbye to the winter blues, and hello to your new dream home! Nestled in desirable Vista Hills, this stunning 4+2 bedroom, 3.5 bathroom family home boasts a spacious corner lot, a double-wide driveway, and three levels of beautifully designed, carpet-free living space. Check out our TOP 7 reasons why this house is the perfect place to call home! #7 LOCATION – Situated in the highly sought-after community of Vista Hills, you’re surrounded by nature and steps away from scenic walking trails, top-rated schools, Costco, and the vibrant Boardwalk shopping centre.#6 CORNER LOT – The premium corner lot offers plenty of space, all while overlooking serene green space. #5 OPEN-CONCEPT MAIN FLOOR – Enjoy sleek luxury vinyl and tile flooring, elegant wallpaper & updated light fixtures. The living room features a tasteful accent wall and a walkout to the backyard and the second floor deck. To top it off, there’s a convenient powder room and mudroom adjacent to the garage. #4 MODERN KITCHEN – At the heart of the home is a kitchen that combines ease of use and practicality. Featuring stainless steel appliances, quartz countertops, and a large 8-foot waterfall island with seating and built-in storage. Ample cabinetry, under-cabinet lighting, and a walk-in pantry provide excellent organization for all your cooking essentials. #3 THE BACKYARD – Relax on the second-floor deck. The large lot ensures plenty of space for seating, storage, and relaxation. #2 BEDROOMS & BATHROOMS – Upstairs, you’ll find 4 bright bedrooms and laundry. The luxe primary suite features large windows, a chic accent wall, a walk-in closet, and a 5-pc ensuite. The remaining bedrooms share a 5-pc bathroom. #1 BASEMENT RETREAT – The fully-finished basement is a bright & versatile space, perfect for entertaining. It features a large rec area with a wet bar, two additional bedrooms (bringing the total to six), and a 4-piece bath. Additional perks include a second laundry room and plenty of storage space.
Spacious 4-Bedroom Family Home with Double Garage and Partially Finished…
$899,900
This charming four-level side split home is set on a…
$1,175,000

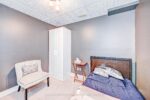 155 Prosperity Drive, Kitchener, ON N2E 4E8
155 Prosperity Drive, Kitchener, ON N2E 4E8
Owning a home is a keystone of wealth… both financial affluence and emotional security.
Suze Orman