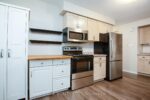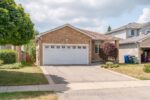1 Silversmith Court, Guelph, ON N1G 5C1
Welcome to this exceptional home offering approximately 2,500 SQUARE FEET…
$988,988
144 Hill Street E, Centre Wellington, ON N1M 1G9
$699,900
This spacious 2,141 sq. ft. home offers 3 bedrooms plus a versatile den that can serve as a 4th bedroom, set on an expansive 82′ x 127′ lot on a mature, tree-lined street near historic downtown Fergus. The main floor features a hardwood-floored family room, large living room, eat-in kitchen, laundry, and a full 4-piece bath, while the upper level boasts a generous primary bedroom, second full bath, and flexible den/bedroom space. Main floor has separate entrance to side yard and has possibilities for main floor living/separate family space. The fully fenced backyard is perfect for entertaining with a deck and awning, patio, shed, and ample green space. A standout feature is the detached garage/shop with natural gas heat, ideal for hobbyists or extra work space all in a location with old-world charm and modern convenience.
Welcome to this exceptional home offering approximately 2,500 SQUARE FEET…
$988,988
Discover your family’s dream home in the charming enclave of…
$1,229,900

 37 Borland Drive, Guelph, ON N1G 5B5
37 Borland Drive, Guelph, ON N1G 5B5
Owning a home is a keystone of wealth… both financial affluence and emotional security.
Suze Orman