152 Anvil Street, Kitchener, ON N2P 1Y3
Welcome home to this well-kept detached raised bungalow in the…
$699,900
144 Udvari Crescent, Kitchener, ON N2N 3P6
$999,999
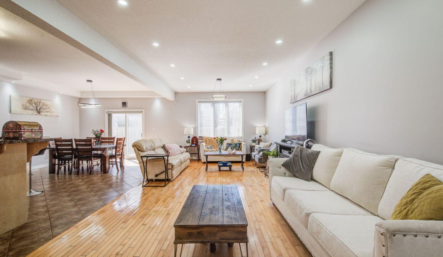
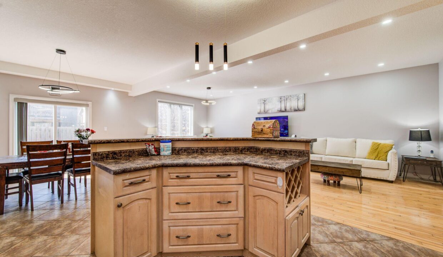
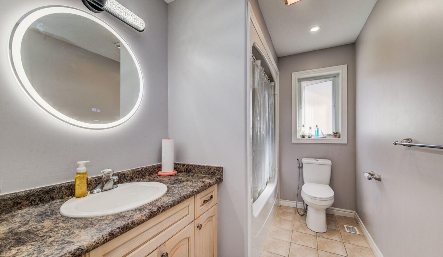
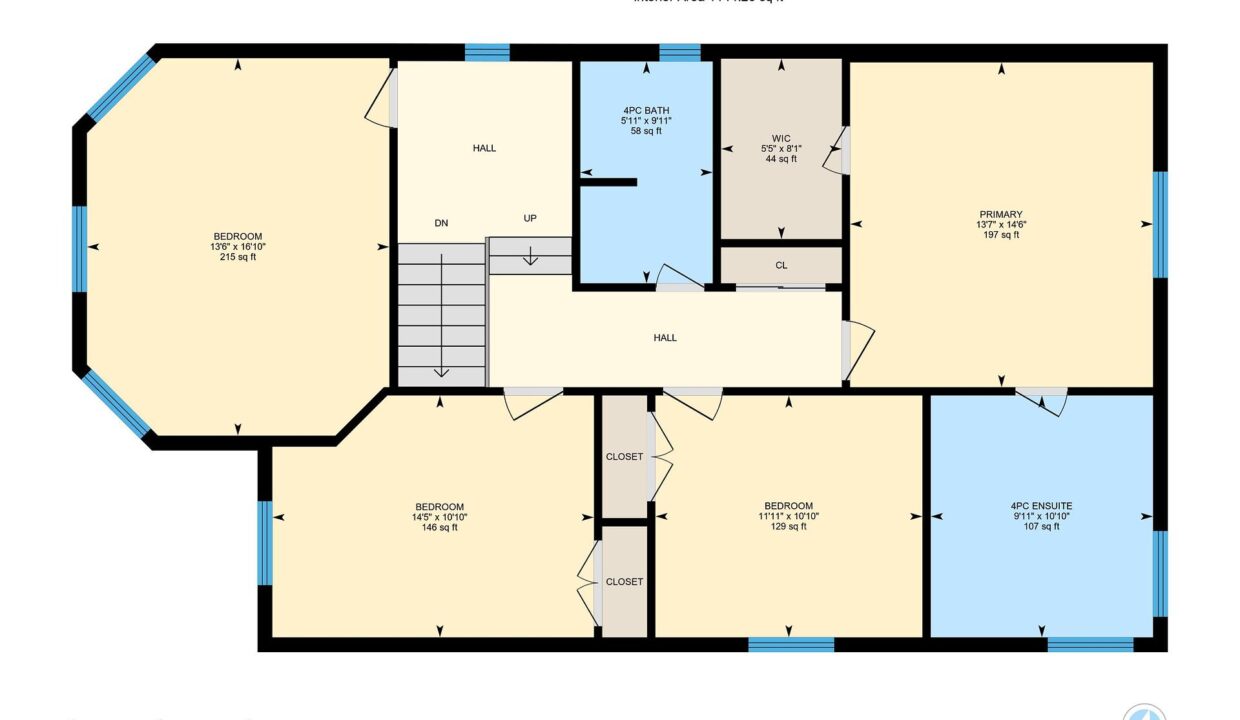
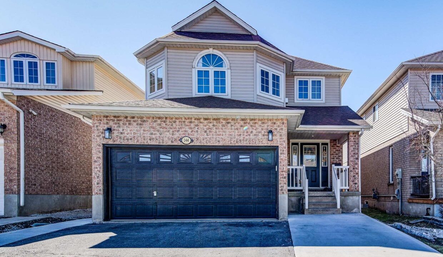
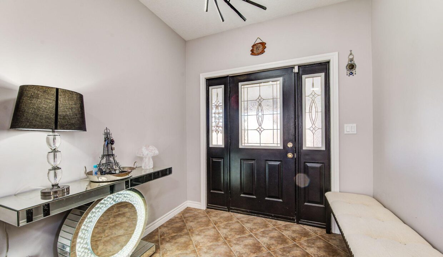
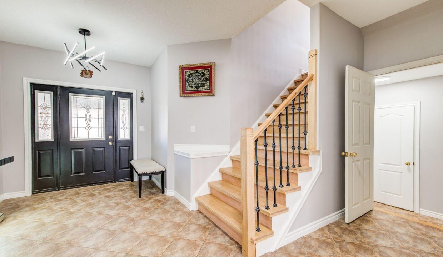
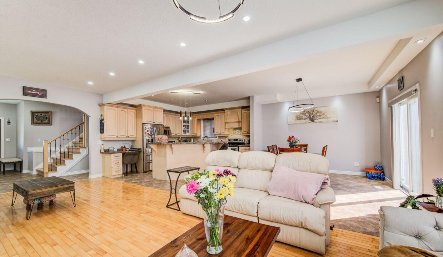
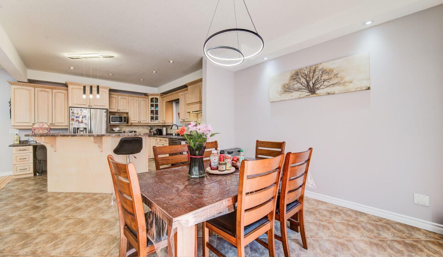
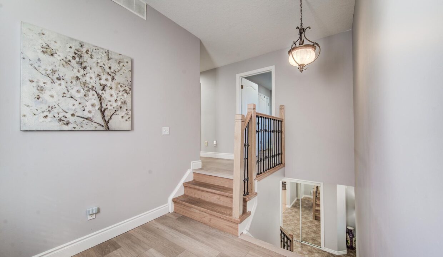
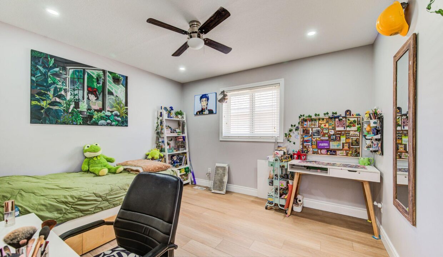
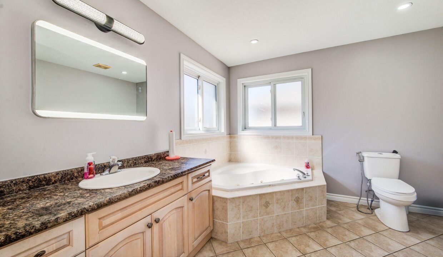
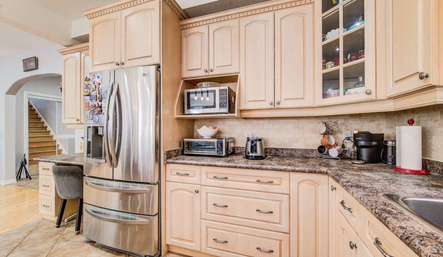
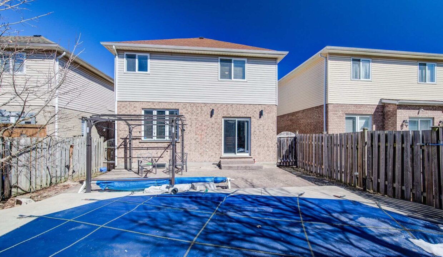
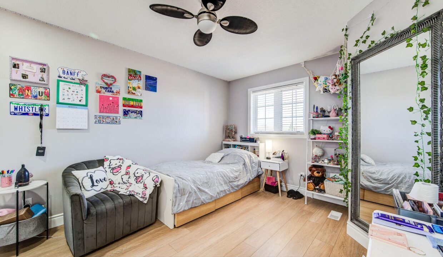
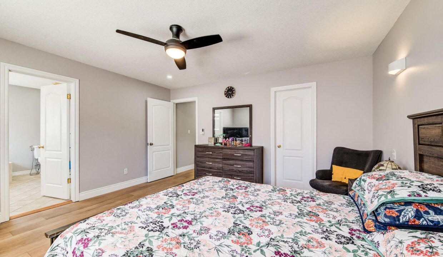
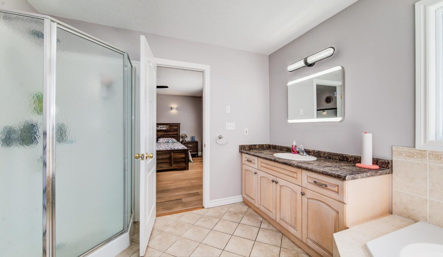
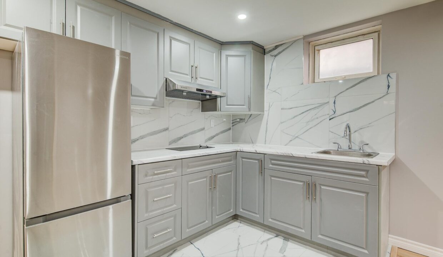
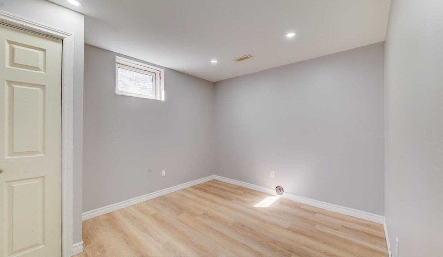
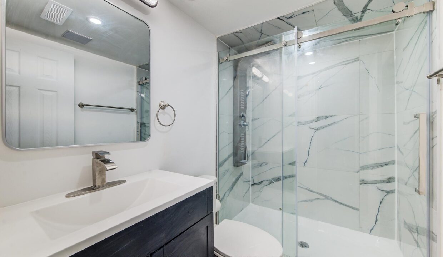
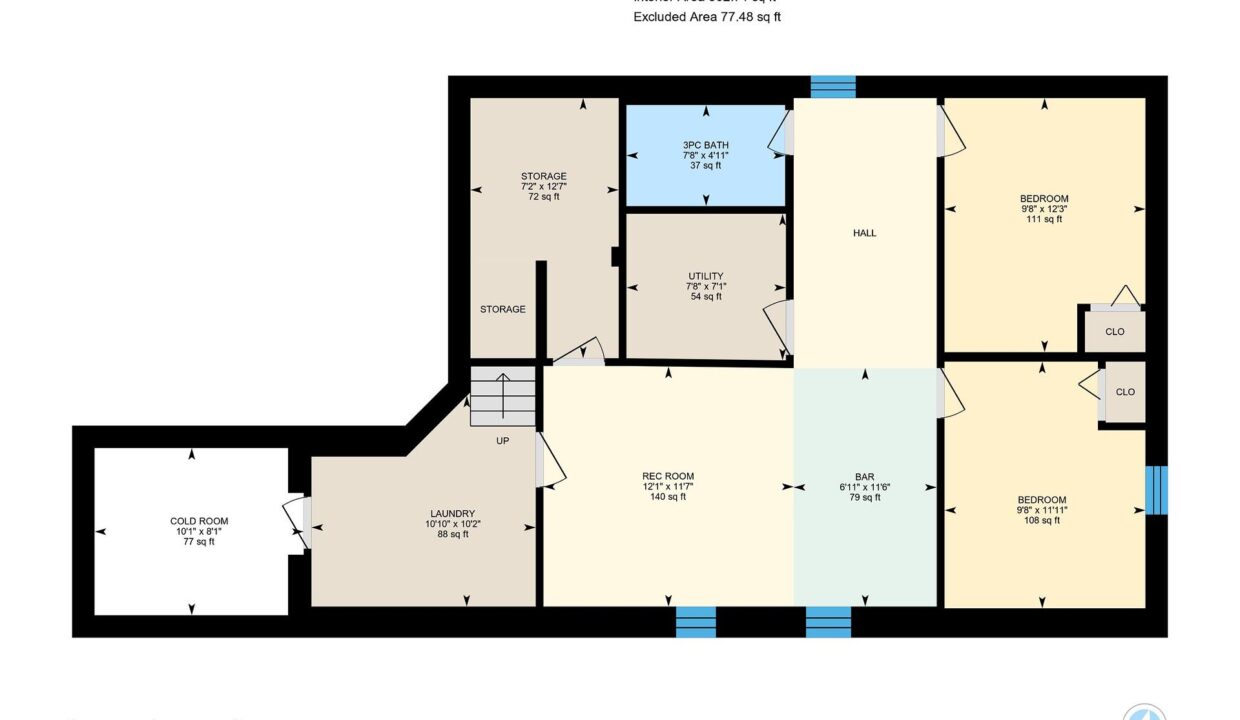
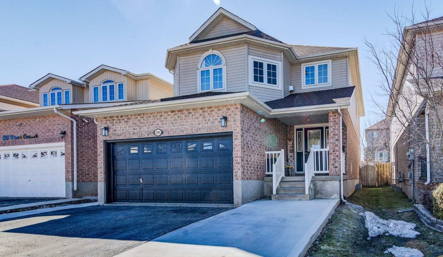
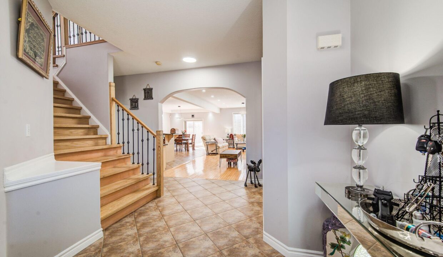
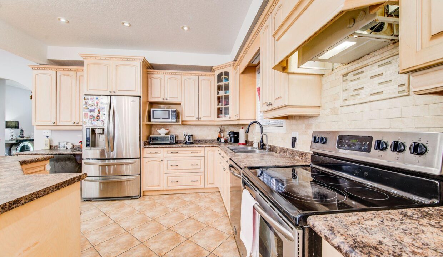
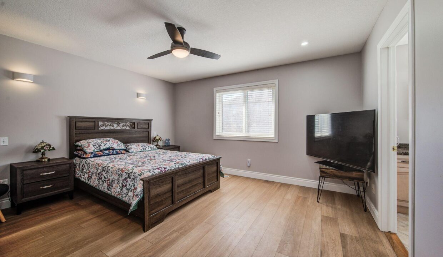
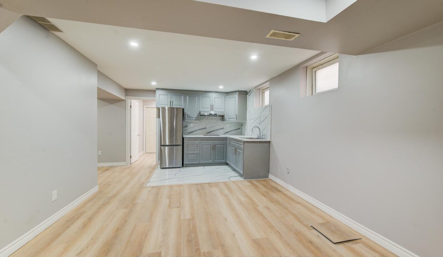
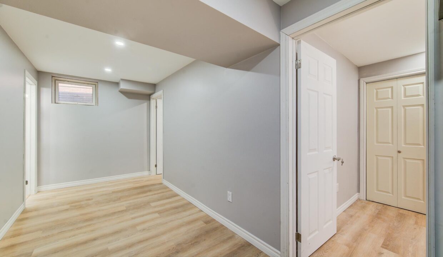
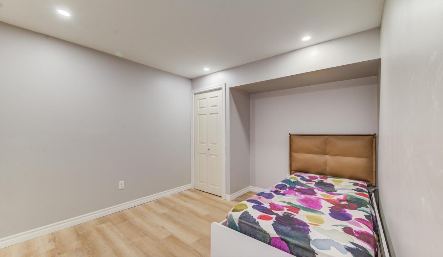
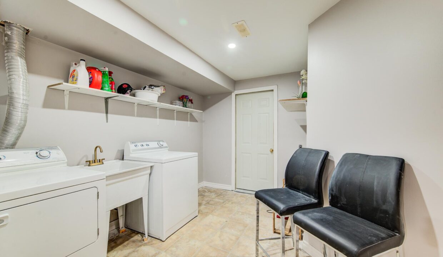
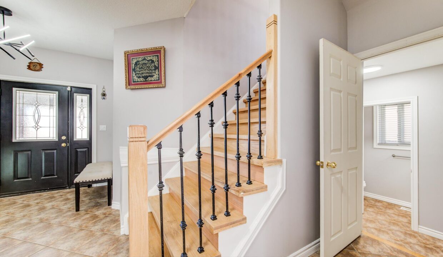
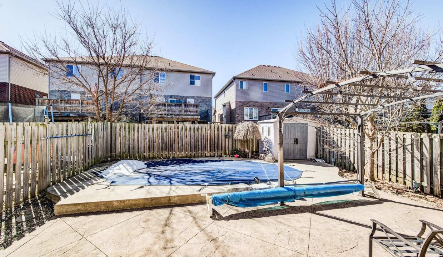
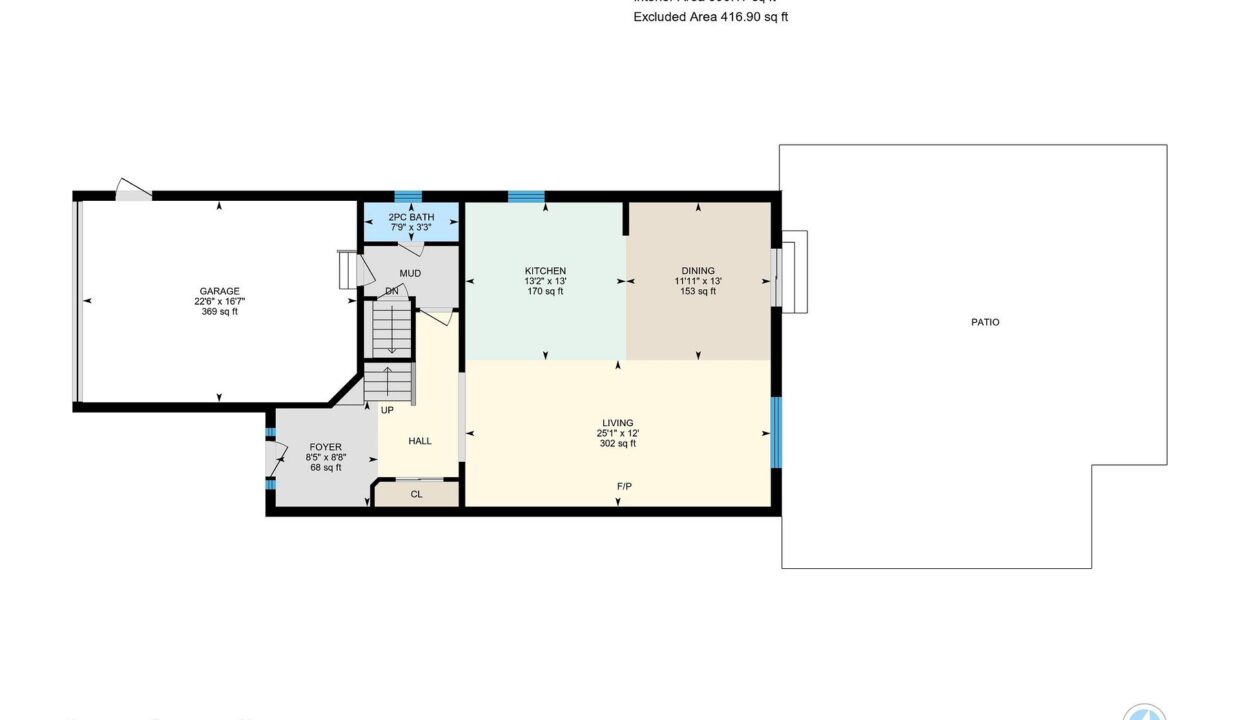
OVER 3000sf FINISHED LIVING SPACE WITH IN-GROUND POOL. Welcome to 144 Udvari Cres, nestled in the desirable Beechwood Forest area of Kitchener-Waterloo. This stunning home features a newly built basement and tons of upgrades, including new lighting, flooring and an additional bedroom completed in 2024. The open-concept main floor boasts 9ft ceilings, a gourmet kitchen with bleached maple cabinets, and a spacious island, perfect for entertaining. Upstairs you can find the 4generous sized bedrooms, including a primary suite with a 4-piece ensuite featuring a jacuzzi tub. The fully fenced backyard offers a private retreat with a low maintenance in-ground pool. Don’t miss this incredible family home! Book your private viewing today.
Welcome home to this well-kept detached raised bungalow in the…
$699,900
PERFECT LOCATION! GREAT PRINCIPLE RESIDENCE or INVESTMENT OPPORTUNITY! Welcome to…
$647,000
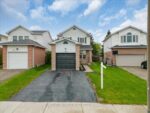
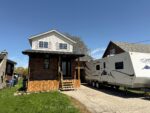 219 Stevenson Street, Guelph, ON N1E 5A9
219 Stevenson Street, Guelph, ON N1E 5A9
Owning a home is a keystone of wealth… both financial affluence and emotional security.
Suze Orman