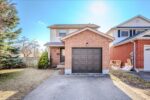401-525 New Dundee Road, Kitchener ON N2P 0K8
Welcome to The Flats at Rainbow Lake, Unit #401, a…
$679,900
1440 Main St E Street, Milton ON L9T 8W3
$698,000
Welcome to this spacious 1,300+ sq. ft. executive condo, ideally located in Miltons desirable Dempsey neighborhood. This bright, first-floor unit boasts an open-concept layout, featuring a modern kitchen with stainless steel appliances, granite countertops, a stylish backsplash, and a convenient breakfast barperfect for both everyday living and entertaining. The spacious primary bedroom includes a private ensuite bathroom and a walk-in closet, while the generously sized second bedroom, also with a walk-in closet, is served by a second full bathroom. A versatile den, complete with its own walk-in closet, offers flexible options as a third bedroom, home office, or quiet retreat. Step outside to enjoy your own walk-out balcony, perfect for fresh air and relaxation. Freshly painted and move-in ready, this condo also includes premium building amenities like an exercise room, community room, car wash station, inclusive utilities (water, hot water, heat), and 4 Level 2 EV chargers (activation in progress). Additional features include two underground parking spaces, a private enclosed locker, and plenty of storage. Located just minutes from Hwy 401, Milton GO Station, and the Premium Outlet Mall, and within walking distance to schools, parks, shopping, and public transit, this condo offers the ultimate in convenience. Ideal for first-time homebuyers or those looking to downsize without sacrificing space or amenities. Move-in ready!
Welcome to The Flats at Rainbow Lake, Unit #401, a…
$679,900
Spacious 4-bedroom family home on rare cul-de-sac street with 2…
$1,474,000

 85 Moss Place, Guelph ON N1G 4V3
85 Moss Place, Guelph ON N1G 4V3
Owning a home is a keystone of wealth… both financial affluence and emotional security.
Suze Orman