80 Kent Street, Guelph, ON N1H 3B8
Welcome to this beautifully updated century home, perfectly nestled on…
$899,900
1445 Laurier Avenue, Milton, ON L9T 8T4
$1,299,900
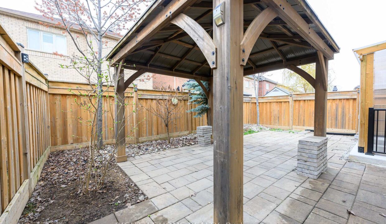

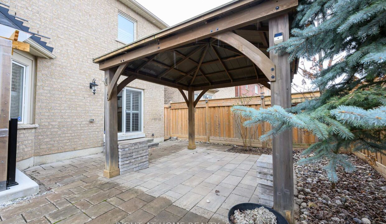
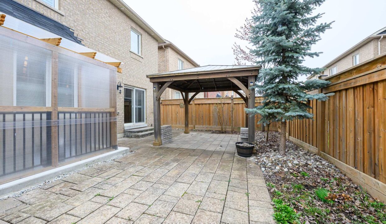

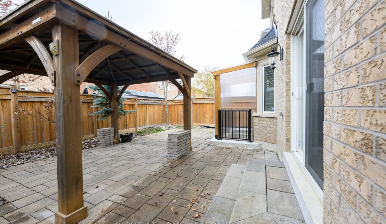
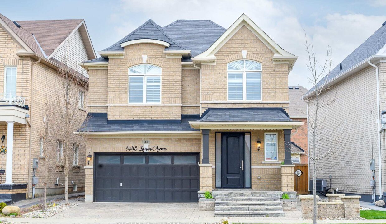
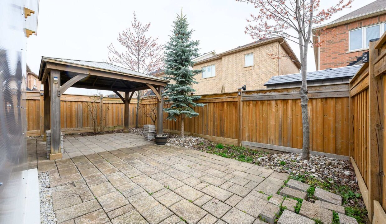
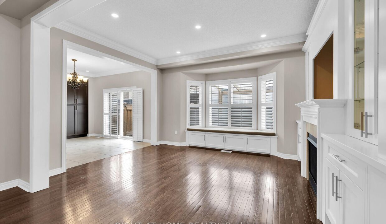
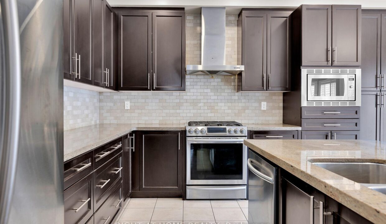
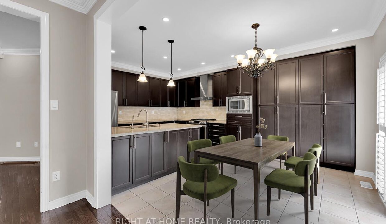
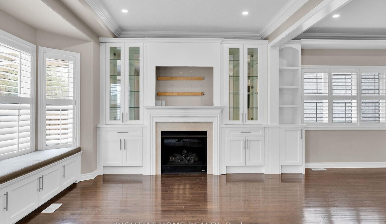
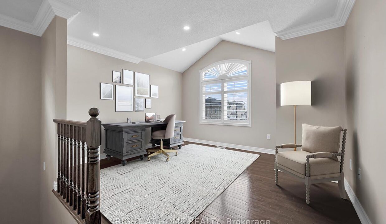
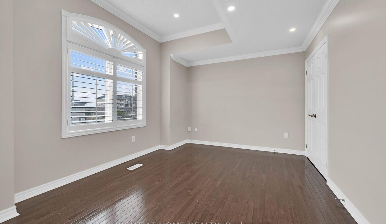
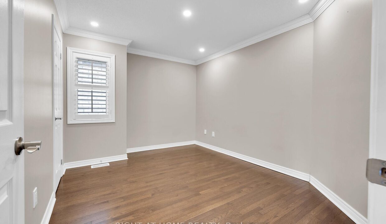
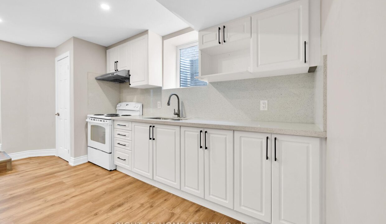
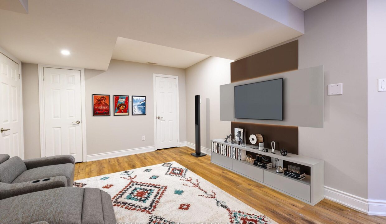
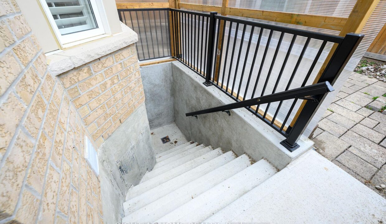
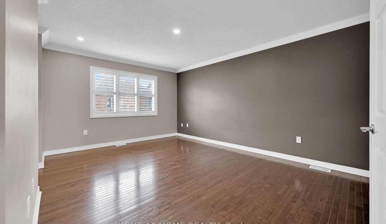


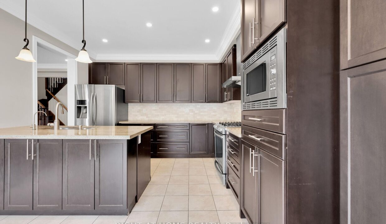
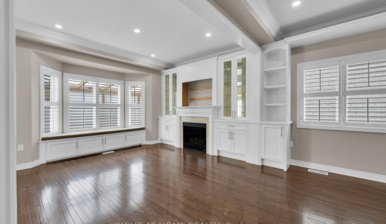
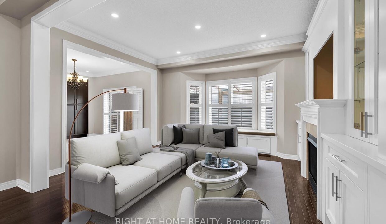
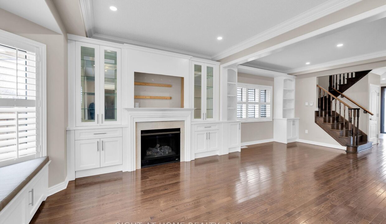
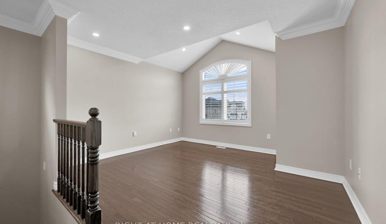

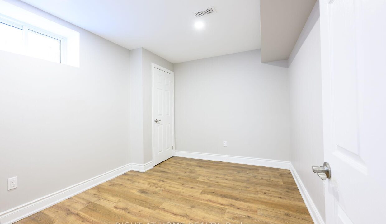
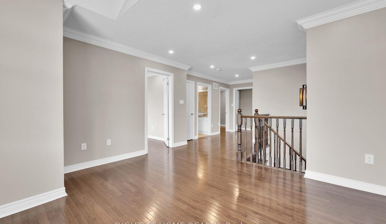
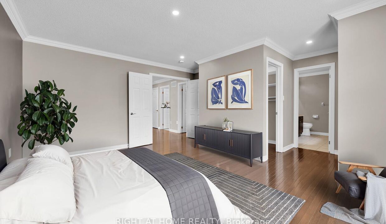
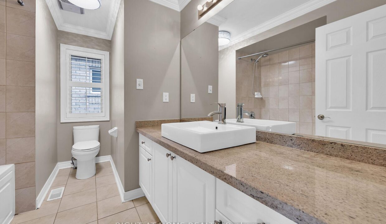
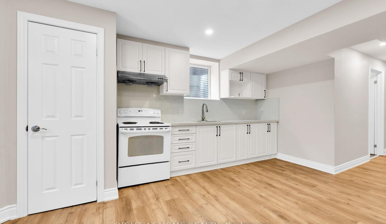
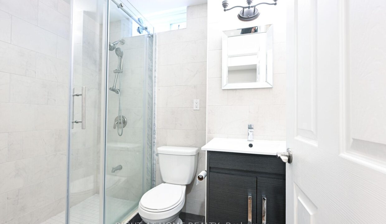
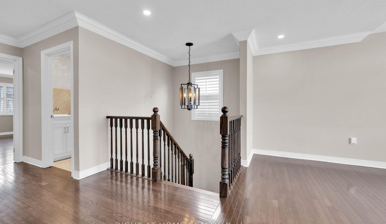
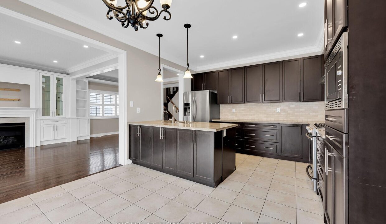
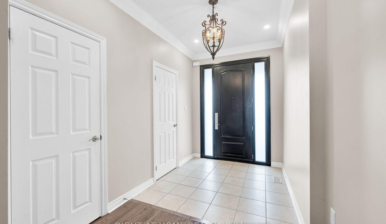

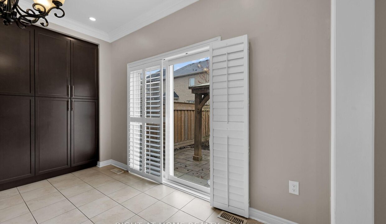
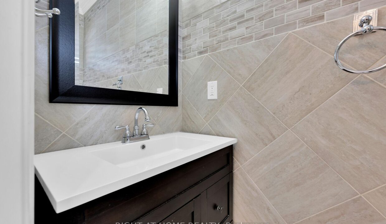
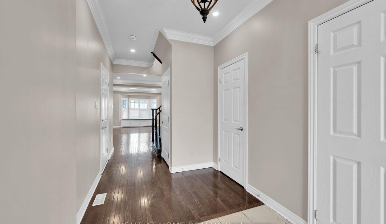
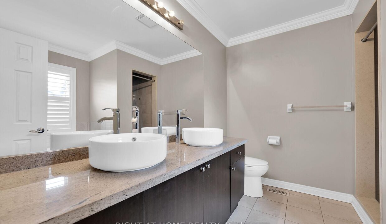
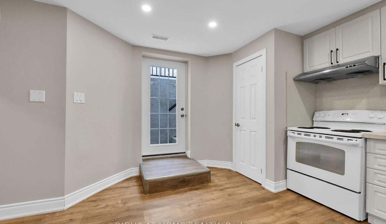

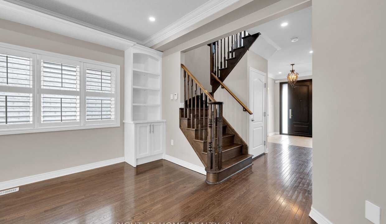
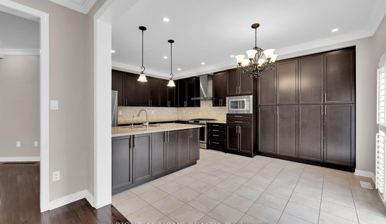
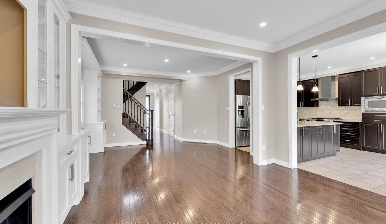
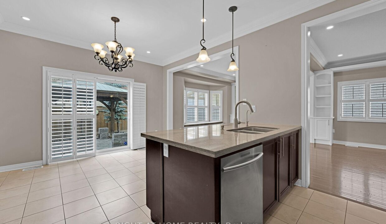
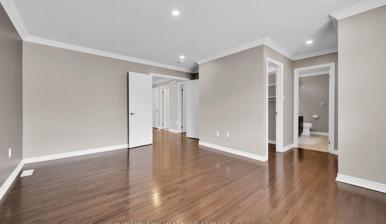
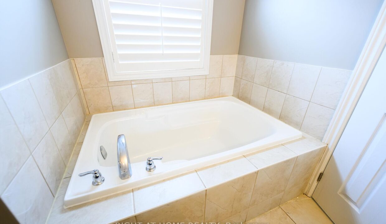
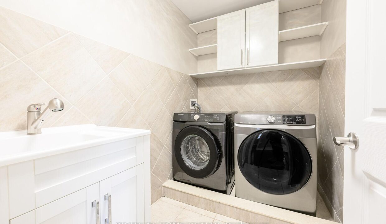
PRESTIGIOUS CLARKE NEIGHBOURHOOD HOME WITH LEGAL BASEMENT APARTMENT! Welcome to this stunning, fully upgraded home including 6 parking spaces, a legal basement apartment with appliances, and two separate laundry rooms. Perfectly blending style, space, & versatility, this property is ideal for both families & investors. The grand entry way opens to a bright & inviting main level with hardwood floors & 9-foot ceilings. The open-concept living & dining area features custom built-ins & a gas fireplace. The spacious eat-in kitchen boasts granite countertops, stainless steel appliances, a breakfast bar, & a generous amount of cupboard space. Convenient backyard access from the kitchen makes it an excellent space for entertaining with a custom stone patio, gorgeous gazebo & gardens. The spacious second level features a bonus family room, play room or home office. The primary suite spans the width of the home, with double closets & a luxurious 5-piece ensuite with double vanity & soaker tub. Two additional spacious bedrooms, 4-piece main bathroom & laundry room complete the upper level. California shutters adorn the windows throughout. The finished basement is a legal 1-bedroom apartment with open concept kitchen, 3 piece bath with glass shower, laundry & separate walk-up entrance. Ideal for rental income or multi-generational living. There is ample parking for 6 vehicles with a double driveway with custom stone work & double garage, with inside access. This property is perfectly situated near desirable schools, parks, trails, shopping, restaurants, hospital, transit & highways. Quick possession available. Don’t miss your chance to own this move-in ready home!
Welcome to this beautifully updated century home, perfectly nestled on…
$899,900
OPEN HOUSE SATURDAY AND SUNDAY 2 TO 4PM. Welcome to…
$899,000
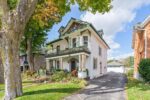
 100 Foamflower Place, Waterloo, ON N2V 0G9
100 Foamflower Place, Waterloo, ON N2V 0G9
Owning a home is a keystone of wealth… both financial affluence and emotional security.
Suze Orman