266 Newbury Drive, Kitchener ON N2N 3A3
Welcome to 266 Newbury Drive, a charming and well-maintained semi-detached…
$599,000
1445 Laurier Avenue, Milton ON L9T 8T4
$1,349,900
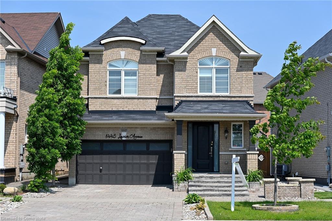
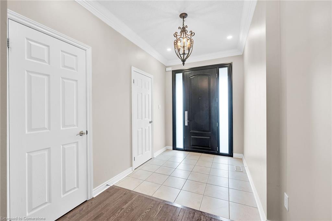
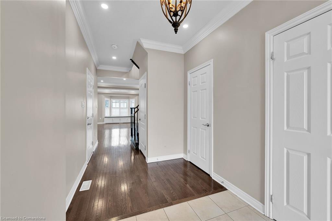
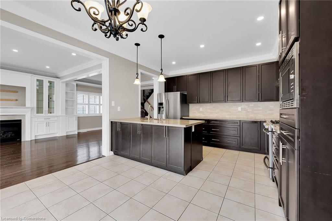
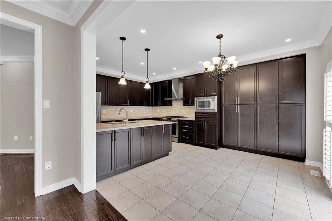
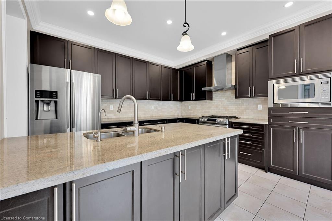
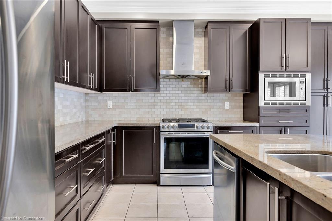
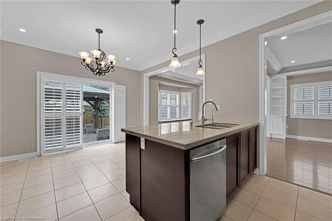
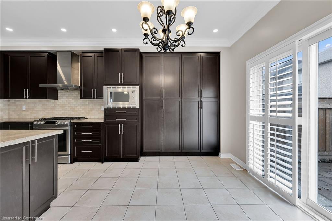
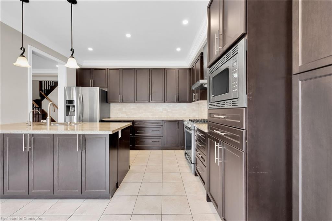
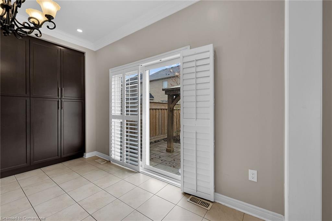
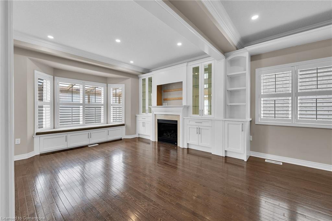
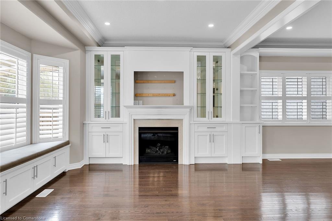
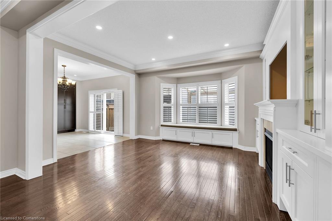
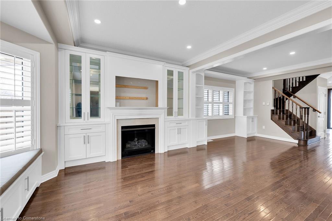
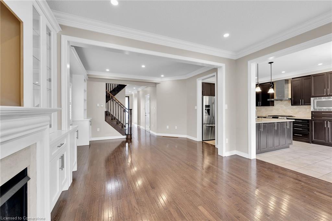
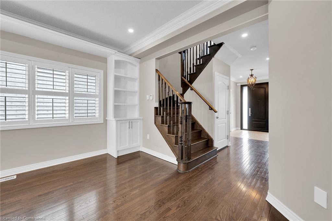
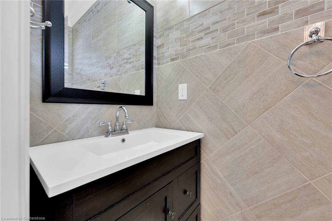
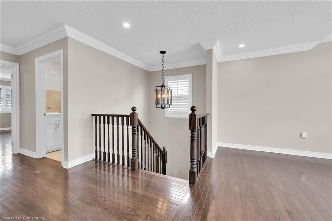
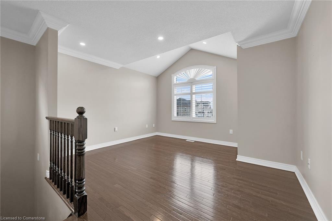
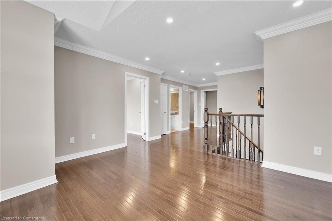
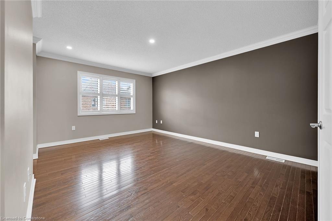
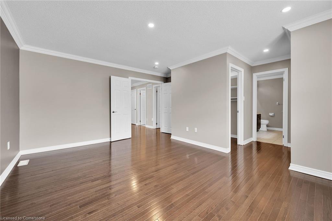
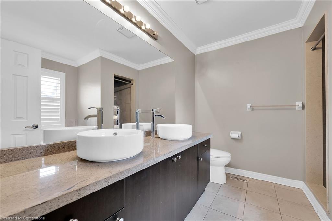
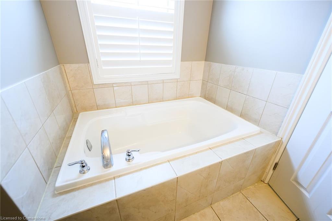
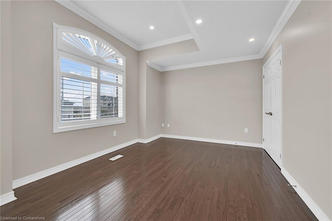
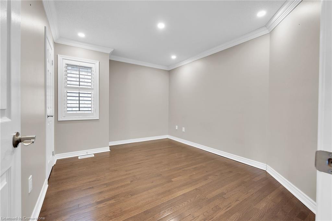
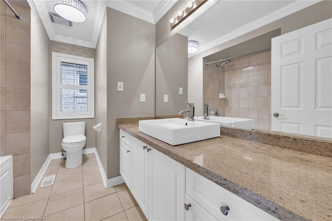
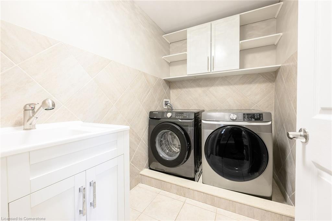
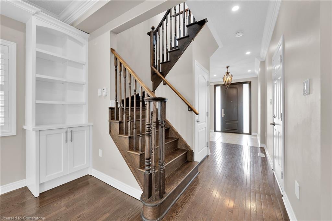
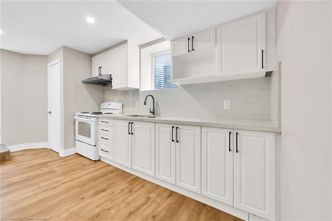
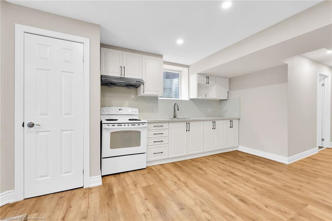
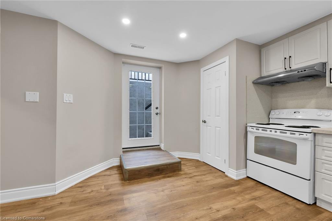
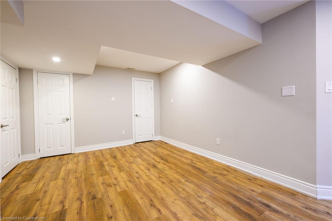
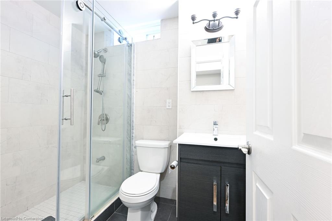
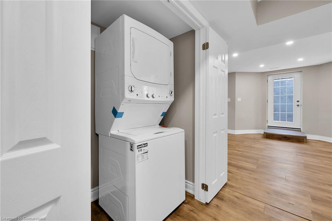
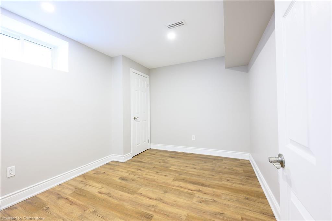
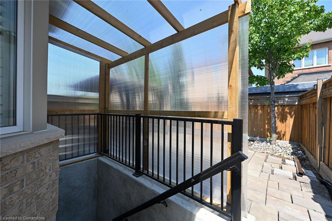
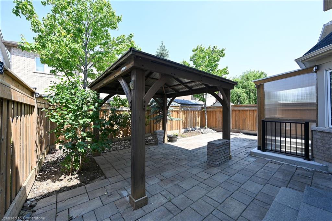
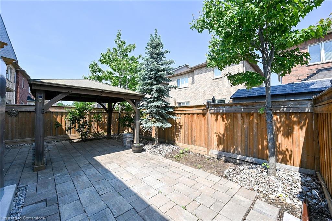
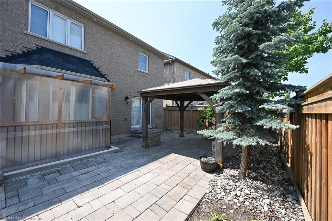
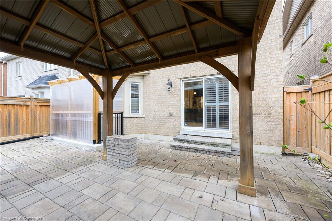
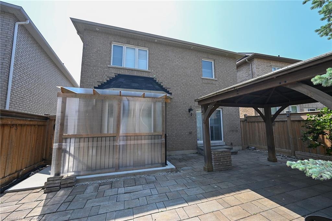
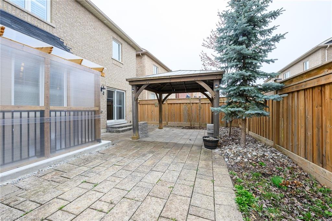
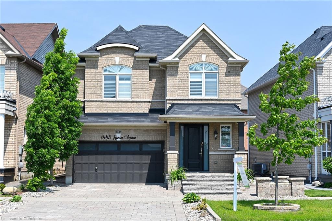
PRESTIGIOUS CLARKE NEIGHBOURHOOD HOME WITH LEGAL BASEMENT APARTMENT! Welcome to this stunning, fully upgraded home including 6 parking spaces, a legal basement apartment with appliances, and two separate laundry rooms. Perfectly blending style, space, & versatility, this property is ideal for both families & investors. The grand entry way opens to a bright & inviting main level with hardwood floors & 9-foot ceilings. The open-concept living & dining area features custom built-ins & a gas fireplace. The spacious eat-in kitchen boasts granite countertops, stainless steel appliances, a breakfast bar, & a generous amount of cupboard space. Convenient backyard access from the kitchen makes it an excellent space for entertaining with a custom stone patio, gorgeous gazebo & gardens. The spacious second level features a bonus family room, play room or home office. The primary suite spans the width of the home, with double closets & a luxurious 5-piece ensuite with double vanity & soaker tub. Two additional spacious bedrooms, 4-piece main bathroom & laundry room complete the upper level. California shutters adorn the windows throughout. The finished basement is a legal 1-bedroom apartment with open concept kitchen, 3 piece bath with glass shower, laundry & separate walk-up entrance. Ideal for rental income or multi-generational living. There is ample parking for 6 vehicles with a double driveway with custom stone work & double garage, with inside access. This property is perfectly situated near desirable schools, parks, trails, shopping, restaurants, hospital, transit & highways. Quick possession available. Don’t miss your chance to own this move-in ready home!
Welcome to 266 Newbury Drive, a charming and well-maintained semi-detached…
$599,000
Recently refreshed, this 3 bed,1.5 bath townhome in Bronte Meadows…
$720,000
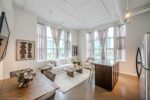
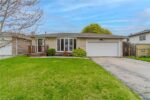 41 Forest Drive, Paris ON N3L 3M1
41 Forest Drive, Paris ON N3L 3M1
Owning a home is a keystone of wealth… both financial affluence and emotional security.
Suze Orman