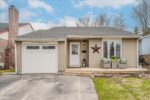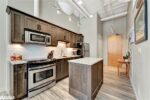5044 Whitelaw Road, Guelph/Eramosa ON N1H 6J3
Discover perfect blend of country serenity & city convenience at…
$1,499,000
145 Albert Street E, Fergus ON N1M 1X7
$1,199,900
WOW! Welcome to 145 Albert Street E, an exceptional family home nestled in one of Fergus’ most desirable neighbourhoods—just steps from Highland and Victoria Parks, and close to schools, trails, and downtown amenities.
This spacious and updated home offers 3 bedrooms plus a nursery, 3 bathrooms, and a fully finished basement—ideal for growing families or those who love to entertain. The basement is also perfectly set up for In-Law Suite.
The heart of the home is the stylish eat-in kitchen, featuring a built-in oven, cook top, and a Peninsula with a raised breakfast bar—perfect for casual dining or hosting guests. Just off of the Kitchen is a Formal Dining Room.
With a Formal Living Room and a cozy Family Room with a gas fireplace.
Upstairs, the primary suite includes a generous walk-in closet and a luxurious en-suite complete with a whirlpool tub for relaxing at the end of the day.
Step outside into your own private oasis: a huge backyard with a large patio, gazebo, 6-person hot tub, and a heated kidney-shaped pool—all surrounded by a newer fence (2016).
Other standout features include:
Steel roof (2016) with a 50-year warranty by Steel Solutions
BIG BONUS… 30’ x 30’ workshop with upper storage, gas hook-up, and hydro—perfect for hobbies, home business, or extra storage
This home checks all the boxes—space, style, and location. Don’t miss your chance to make it yours!
Discover perfect blend of country serenity & city convenience at…
$1,499,000
***SEE VIRTUAL TOUR!!! Welcome to incredible value in one of…
$599,000

 118-410 King Street W, Kitchener ON N2G 1C3
118-410 King Street W, Kitchener ON N2G 1C3
Owning a home is a keystone of wealth… both financial affluence and emotional security.
Suze Orman