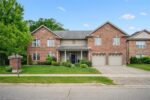364 Hobbs Crescent, Milton, ON L9T 0J2
Welcome to 364 Hobbs, a beautifully updated townhouse that perfectly…
$920,000
1456 Haws Crescent, Milton ON L9T 8V2
$979,000
Welcome to 1456 Haws Crescent — a renovated showpiece in Milton’s sought-after Clarke neighbourhood tucked away on a quiet crescent, this beautifully renovated 3-bedroom, 3-bathroom freehold town-home is packed with wow factor from the moment you walk in. Offering the perfect combination of style, space, and convenience, its ideally located just minutes from top-rated schools, scenic parks and trails, shopping, and major commuter routes including James Snow Parkway and Highway 401. Step inside to a bright and beautifully designed main floor featuring a stunning custom kitchen, sleek laminate flooring, California shutters, and an abundance of natural light. The open-concept layout flows effortlessly between the living, dining, and breakfast areas creating a space that’s perfect for both everyday living and effortless entertaining. The entertaining. The chef-inspired kitchen is a true focal point, complete with stainless steel appliances, quartz counter-tops, ceramic floors, and a large island. A walkout leads to the backyard, perfect with a patio, gazebo and artificial turf for summer BBQ’s or quiet mornings with a coffee in hand. Upstairs , you’ll find three generous bedrooms, including a serene primary retreat with a walk-in closet and a private 4-piece ensuite featuring a soaker tub and separate shower. Two additional bedrooms and a full bath offer space and flexibility for growing families, guests, or home office needs. Additional highlights include a convenient main floor powder room, central air, inside garage entry, and a full basement offering future potential. The driveway provides extra parking, and the family-friendly Clarke neighbourhood is known for its walkability, strong community vibe, and proximity to everything you need. 1456 Haws Crescent isn’t just move-in ready its memorable. Stylish, functional, and in a location you’ll love, this home is ready to impress. Your next chapter in Milton starts here.
Welcome to 364 Hobbs, a beautifully updated townhouse that perfectly…
$920,000
Gorgeous End unit 4 Bedroom with 4 washrooms, Modern Open…
$699,900

 621 Munich Circle, Waterloo ON N2V 2L6
621 Munich Circle, Waterloo ON N2V 2L6
Owning a home is a keystone of wealth… both financial affluence and emotional security.
Suze Orman