24 Maude Lane, Guelph, ON N1E 0G3
Welcome to 24 Maude Lane, a beautifully updated 3-bedroom, 3-bathroom…
$865,000
146 Yates Drive, Milton, ON L9E 1S7
$1,349,900
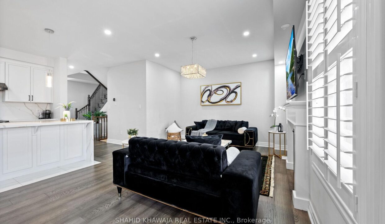
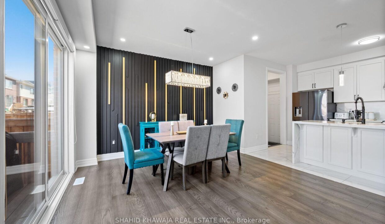
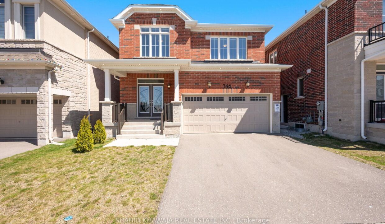
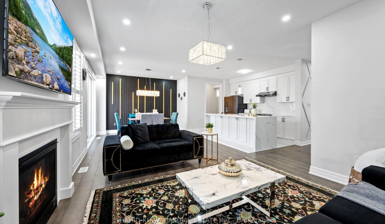
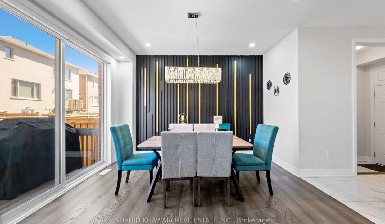
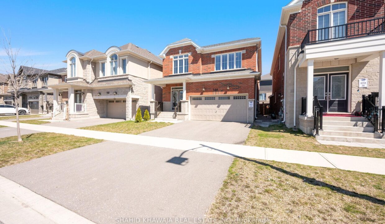
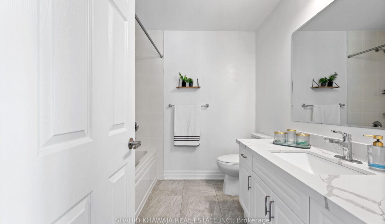
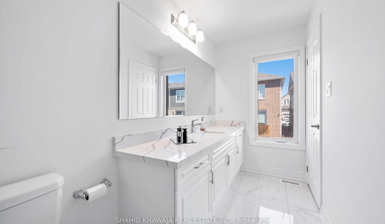
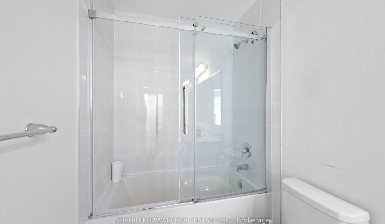
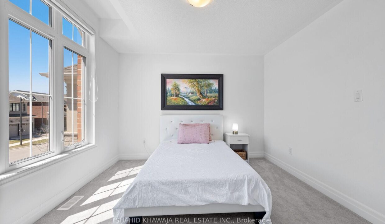
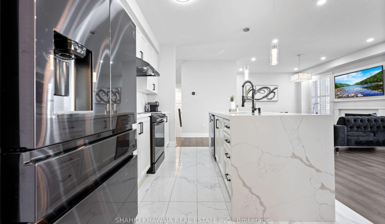
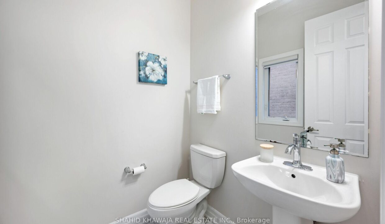
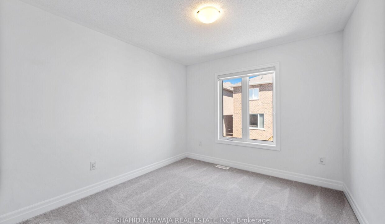
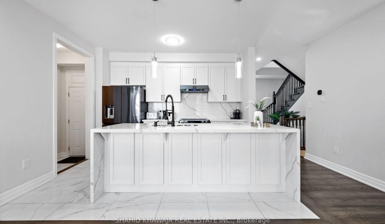
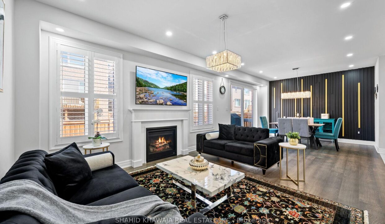
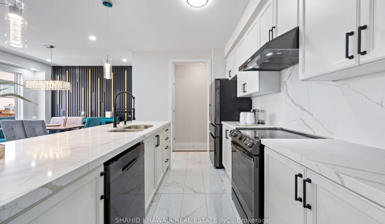
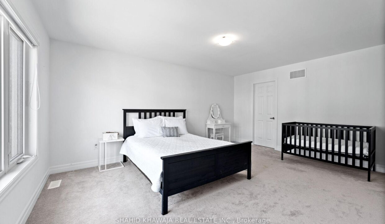
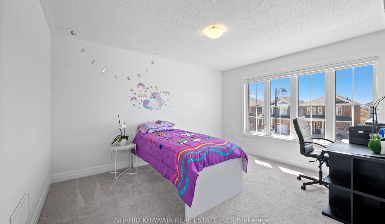
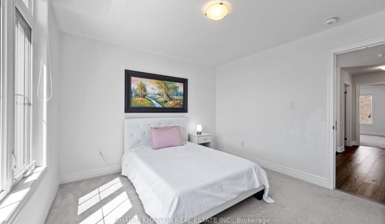
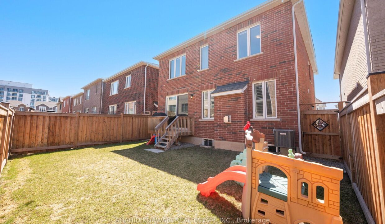
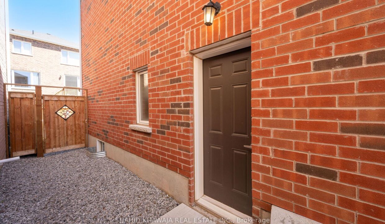
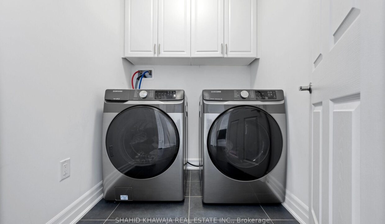
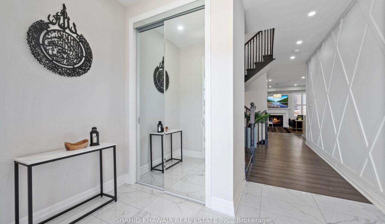
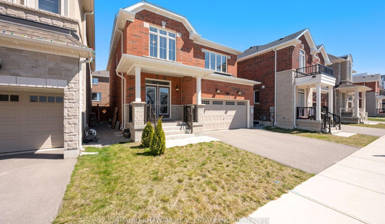
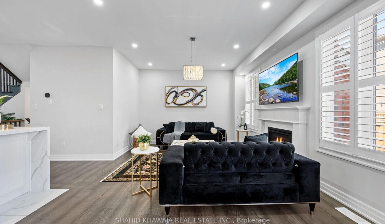
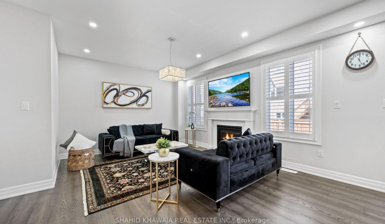
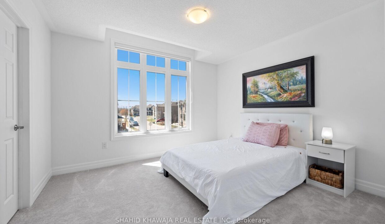
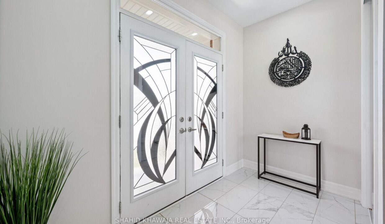
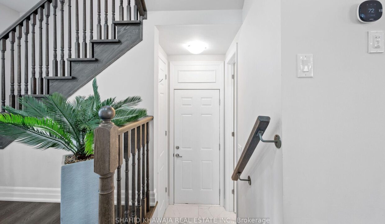
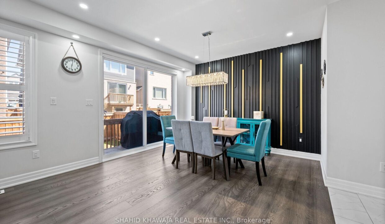
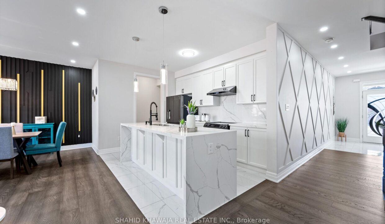
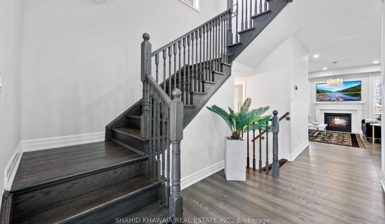

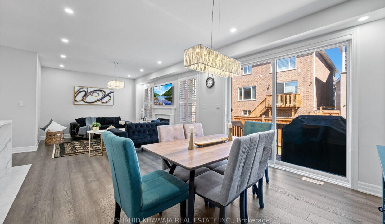
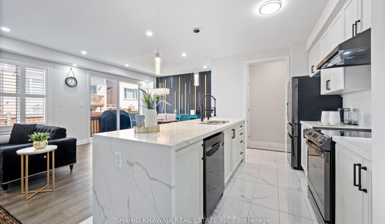
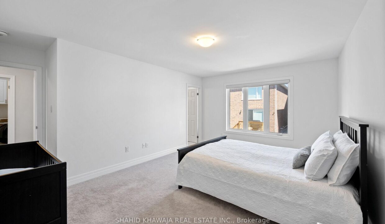
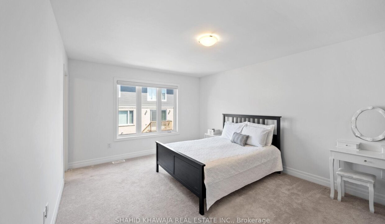
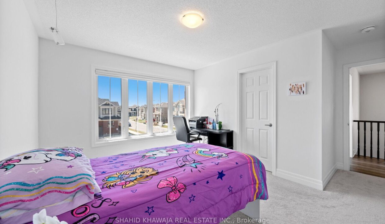

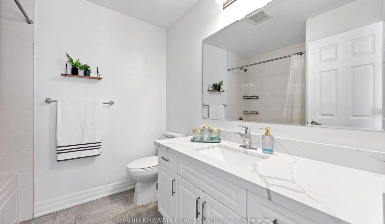
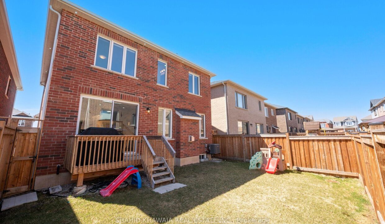
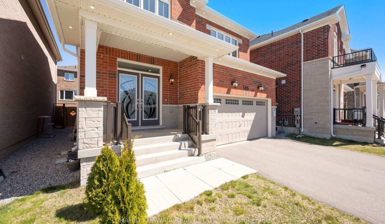
**View Tour** Extremely Mint Condition** Stunning Custom Upgraded Home ** Perfectly Nestled in the vibrant Cobban Community of Milton Detached Double Car Garage With Separate Side Entrance Done By the Builder ** This lovely family home boast Boasts 4 Bedrooms + 3 Baths comes W/ Tons Of Upgrades Includes Mill work , Accent walls , Upgraded Modern Light Fixtures , Pot lights , 9ft Smooth Ceilings , Upgraded Kitchen with calacatta Countertops , Wide Plank Engineered Hardwood flooring , Upgraded Baths , Gas BBQ Line in backyard w/ Custom deck & Much more !! Built By Mattamy Homes ( Granby Model ) offers Large Windows for abundant of natural light dressed w/ Custom Shutters & Blinds for Privacy** A Serene Living Experience W/ Captivating Brick Exterior & Showcasing LED Pot Lights Outside & main level Thru OUT ** Grand Dble Door Entrance Leads You To A Spacious Open Concept Layout That Seamlessly Combines Living And Dining Areas w/ An accent Wall & Chandelier Where You Can Host Multiple Gatherings ** Huge Family Room Fts Gas Fireplace, A Custom Chandelier And Pot lights Overlooking The Chef’s Dream Kitchen With Elegant Upgraded & Extended White Cabinetry, Built-In Stainless Steel Appliances, A Dbl Door Refrigerator, calacatta book match Countertops & Backsplash, Center Island W/ waterfall & Extended bar for extra Dine-in , With A Beautiful View Of deck for BBQ & A Huge Fully Fenced Backyard for entertainment ** Upstairs Host The Spacious Primary Bedroom Fts A Walk-In Closet, A Beautiful 4-Piece Ensuite With Quartz Countertops, Vanity & Bath Tub w Glass Shower **Second Bedroom Boast 2 Large windows for Lots of Natural Light And a Full Walk-In Closet** 2 Additional Spacious Bedrooms With Large Closets, Windows. Home Features A Builders Side Entrance *** EXTRAS ** Close To Schools, Parks, Premium Outlets, Public/GO Transit Station, Highways 401/407 & Future Wilfred Laurier University & Conestoga College Joint Campus.
Welcome to 24 Maude Lane, a beautifully updated 3-bedroom, 3-bathroom…
$865,000
Welcome To This Spacious & Sun-Filled 4 Bed, 3 Bath…
$898,000
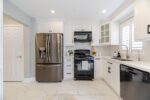
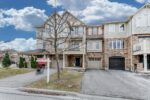 888 Fowles Court, Milton, ON L9T 0Z8
888 Fowles Court, Milton, ON L9T 0Z8
Owning a home is a keystone of wealth… both financial affluence and emotional security.
Suze Orman