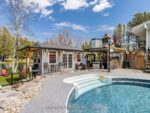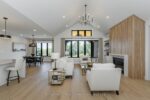148 Snowdrop Crescent, Kitchener, ON N2E 4G7
Beautifully maintained home in an unbeatable location, close to the…
$749,900
1466 Chretien Street, Milton, ON L9E 1J1
$1,145,000
Welcome to Your Dream Home! This stunning semi-detached house boasts 2,568 sq. ft of living space, beautifully finished with brick and stone. Located in the tranquil and family-friendly Milton neighborhood, this 4-bedroom, 4-bathroom home is perfect for families. Key Features include but not limited to: Freshly painted and newly carpeted throughout: Open-concept living area with a large living room and family room featuring a cozy fireplace; Spacious kitchen with an island and adjoining breakfast area: Walk-out access to a spacious backyard through double sliding doors or a backyard entrance door; Convenient mud room with a second coat closet and access from the garage: Welcoming foyer with natural lighting and an impressive oak circular staircase; Second-floor laundry and two bedrooms with ensuite bathrooms. Close proximity to amenities, including elementary and secondary schools within walking distance. This home is ideal for families looking for a peaceful and convenient lifestyle. Minutes To Hospital, Community Centre, Name IT. This beautiful home is sure to impress even the most discerning buyers!
Beautifully maintained home in an unbeatable location, close to the…
$749,900
Welcome to 324 Cole Road. This freehold semi-detached home offers…
$639,900

 10 Inverhill Road, Centre Wellington, ON N0B 1B0
10 Inverhill Road, Centre Wellington, ON N0B 1B0
Owning a home is a keystone of wealth… both financial affluence and emotional security.
Suze Orman