46 Hackberry Street, Kitchener, ON N2E 3R9
, and while pricing has stabilized, motivated buyers are out…
$649,900
147 Highland Crescent, Kitchener, ON N2M 0A1
$599,900
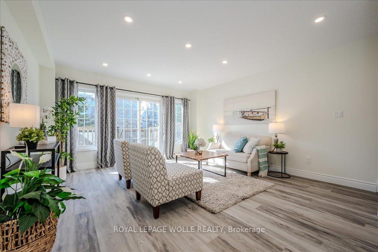

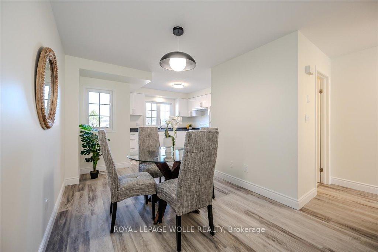
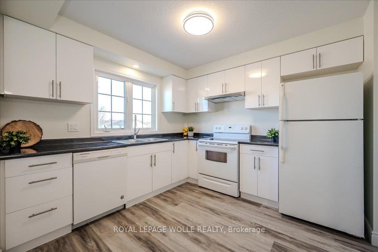

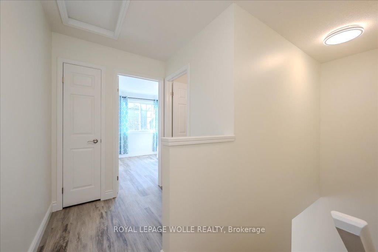
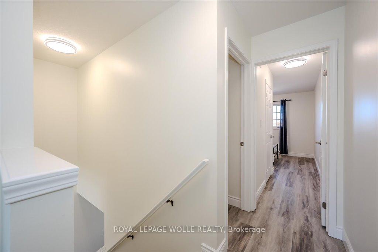
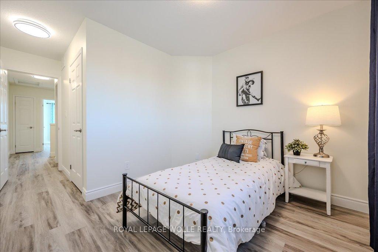
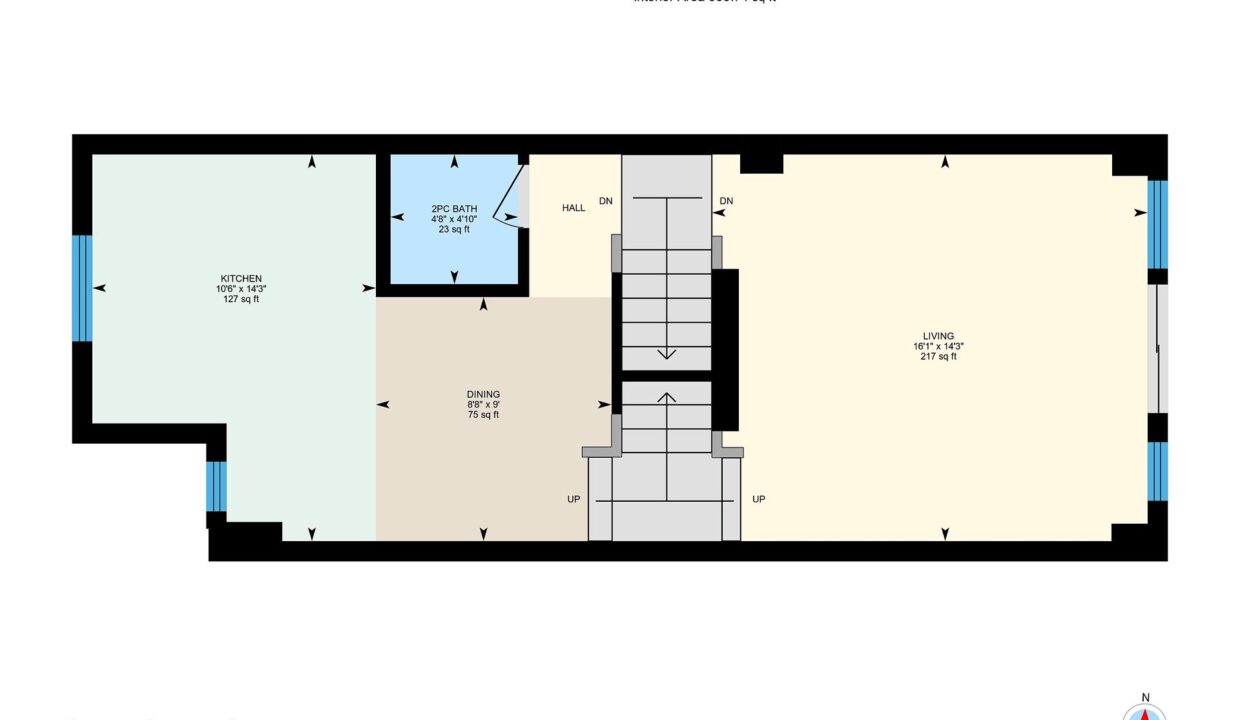
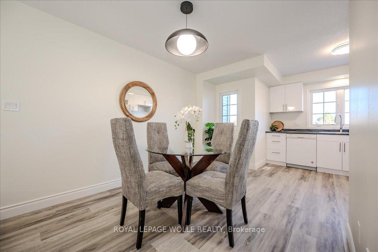
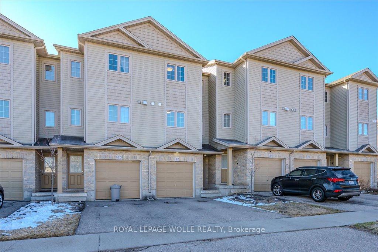
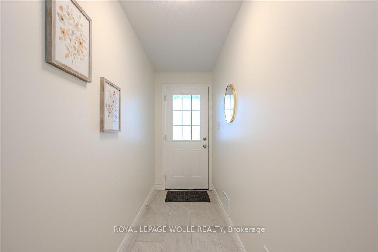
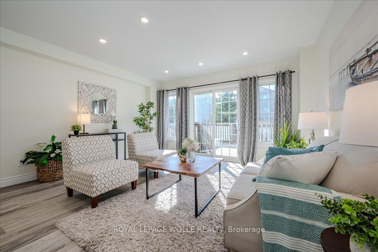
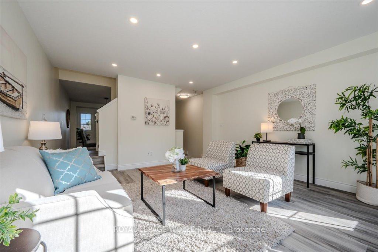
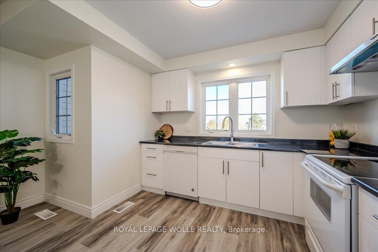
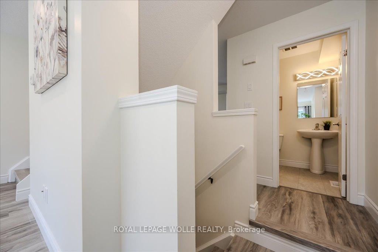
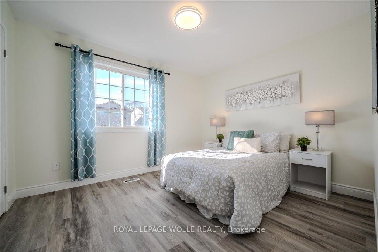
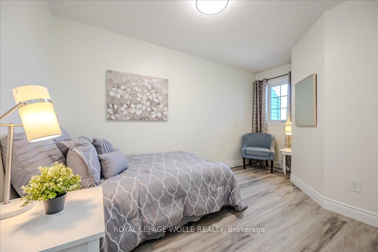
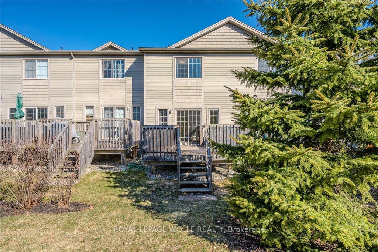
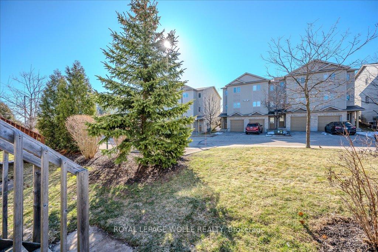
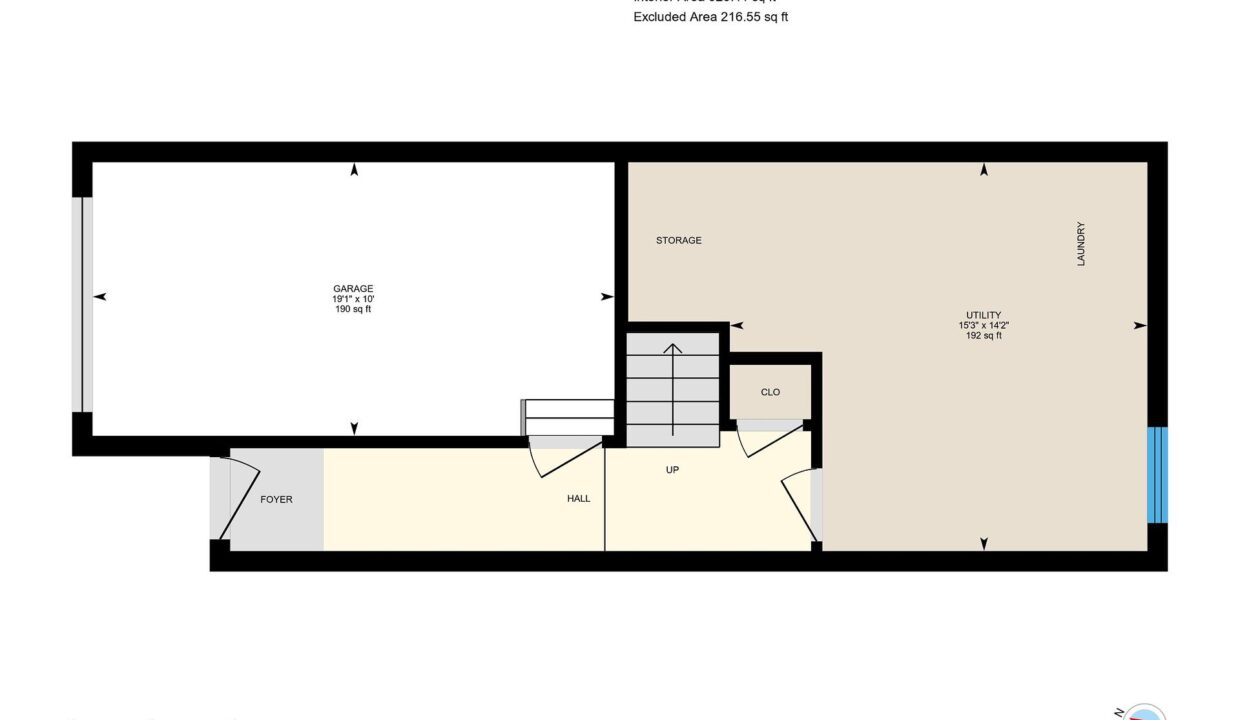
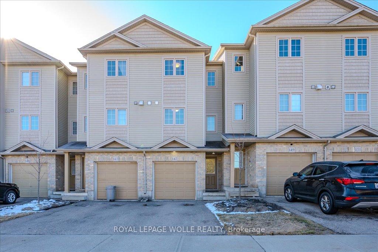
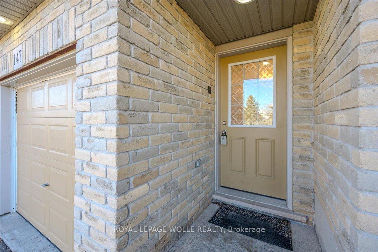
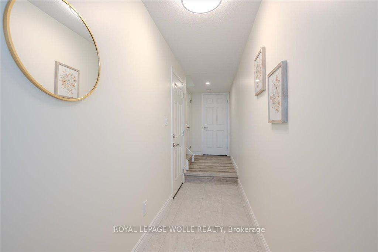
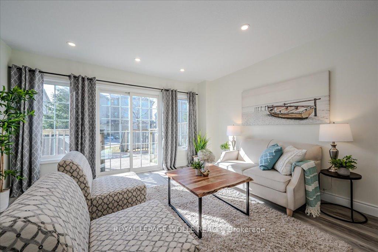
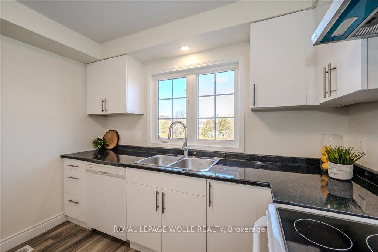
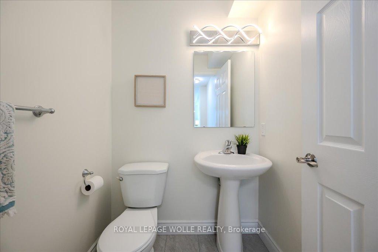
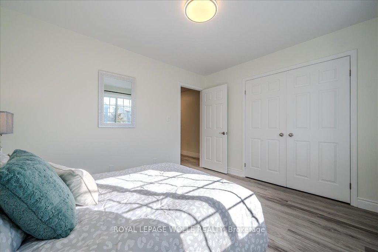

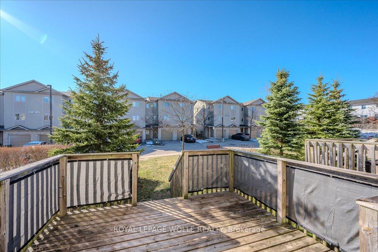
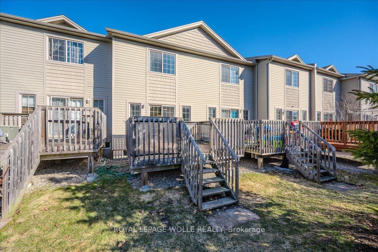
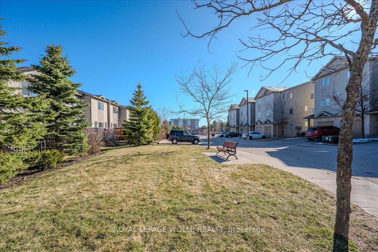
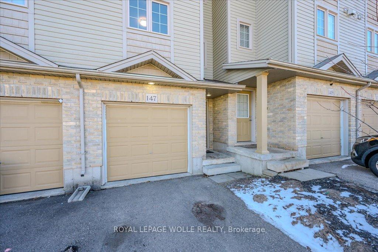
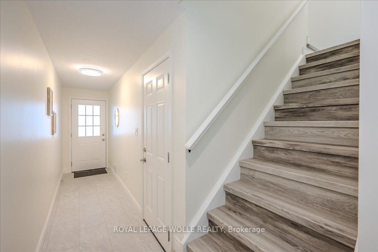
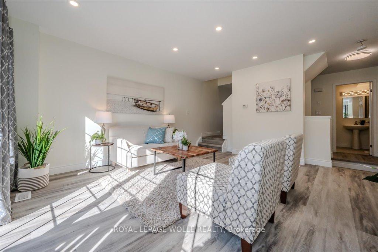
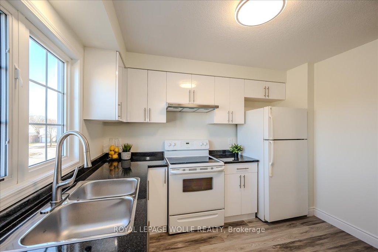
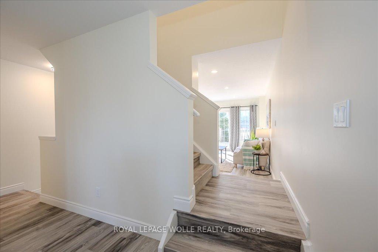

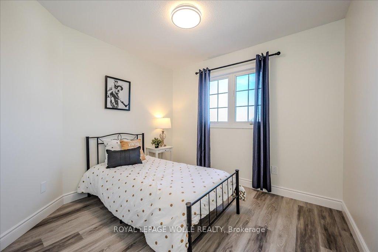
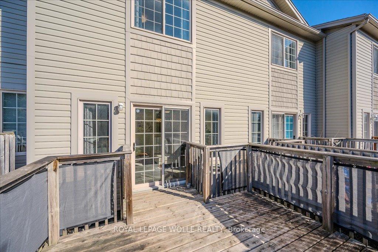
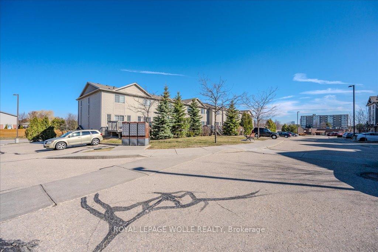
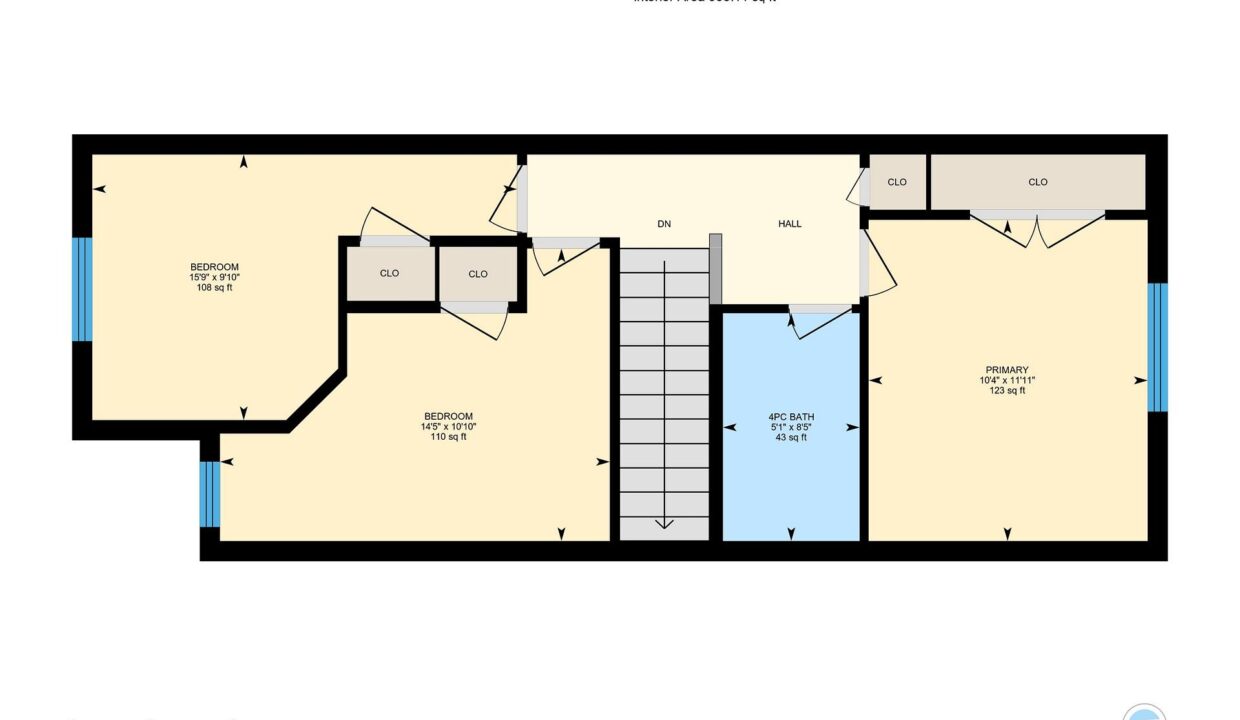
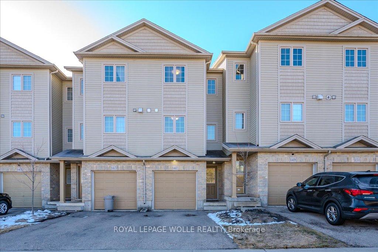
*** Open House Saturday, May 3rd, 2025 2pm- 4pm*** Welcome Home to 147 Highland Cres! This fully renovated multi-level townhome is move-in ready, featuring brand-new flooring, a modern kitchen, and upgraded bathrooms. The spacious living area is filled with natural light from bright windows and sliding doors that open to your private deck overlooking the community park. The large eat-in kitchen boasts ample cabinetry, offering plenty of storage and functionality. This Energy Star-rated home includes a new furnace and a one-car garage. The lower level provides generous storage space and an unfinished area with potential for a home office or recreation space. Situated in a prime location, this home is just minutes from the Real Canadian Superstore, Sobeys, Food Basics, and Glogowski Euro Food. Enjoy easy access to all amenities, the expressway, and the Boardwalk area, making daily errands and commuting effortless. With low common element condo fees, this home offers hassle-free living with no yard maintenance.
, and while pricing has stabilized, motivated buyers are out…
$649,900
Welcome to 319 Robert Ferrie Drive where timeless elegance meets…
$1,169,000
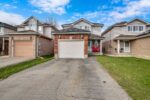
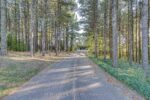 41 Pine Ridge Road, Erin, ON N0B 1T0
41 Pine Ridge Road, Erin, ON N0B 1T0
Owning a home is a keystone of wealth… both financial affluence and emotional security.
Suze Orman