90 Doyle Drive, Guelph, ON N1G 5B9
Welcome to this well maintained home offering comfort, versatility, and…
$925,000
148 Pepperwood Crescent, Kitchener, ON N2A 2R3
$725,000
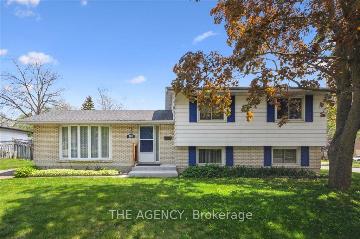
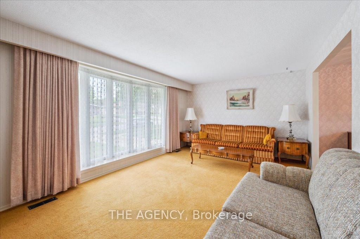
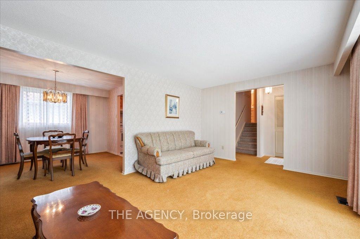
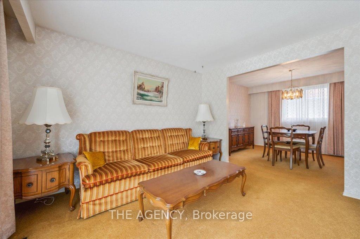
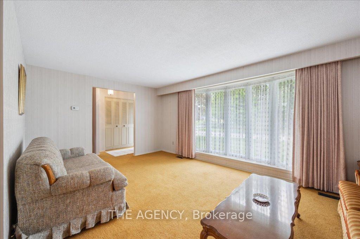
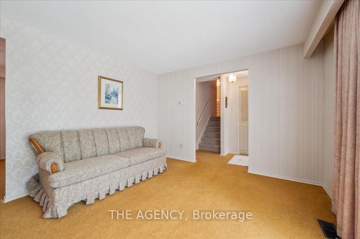
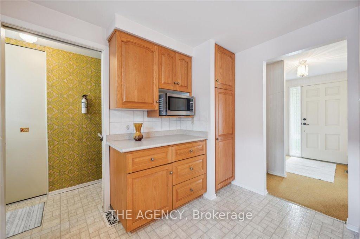
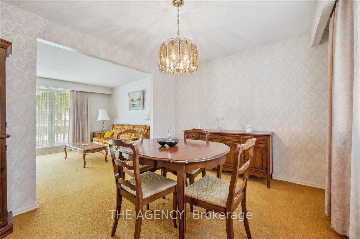
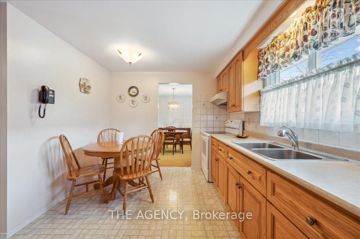
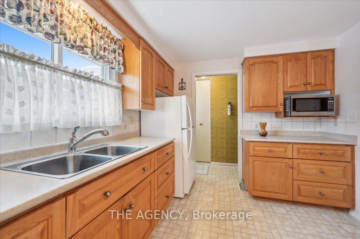
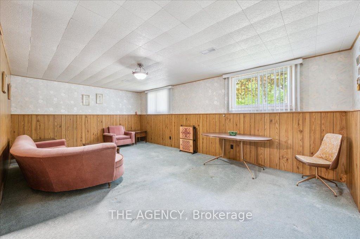
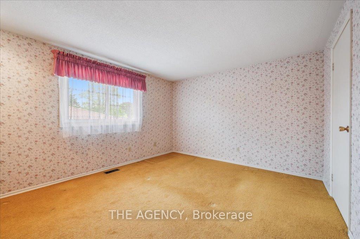
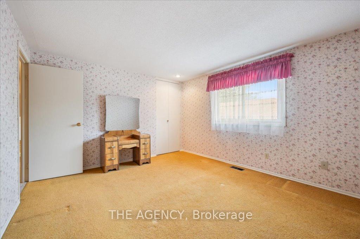
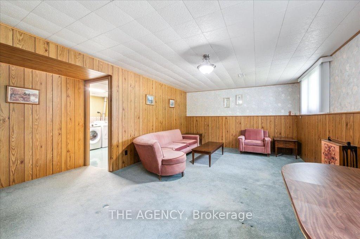
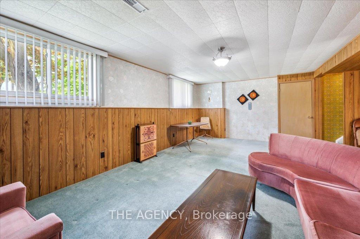
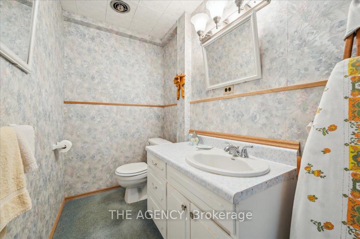
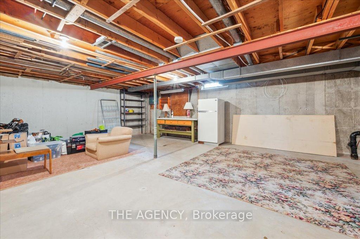
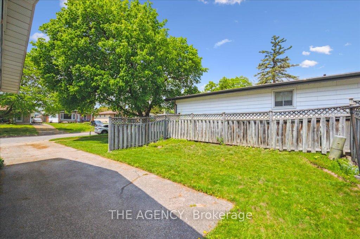
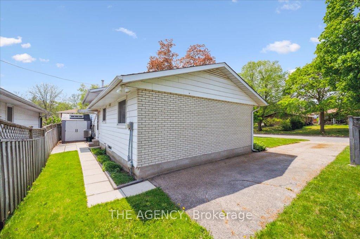
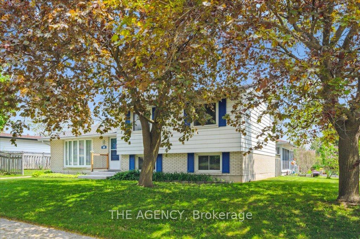
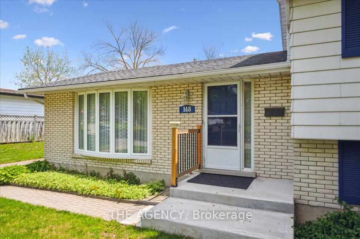
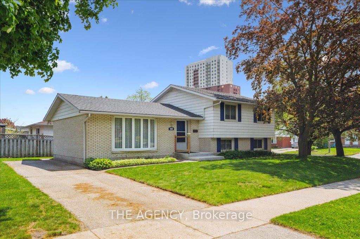
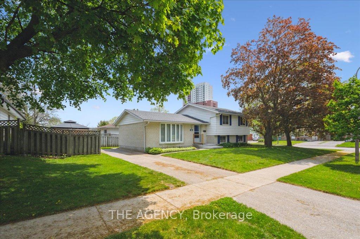
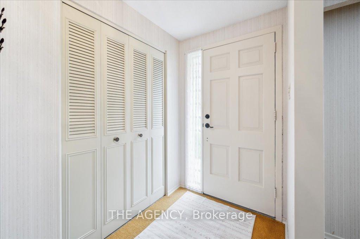
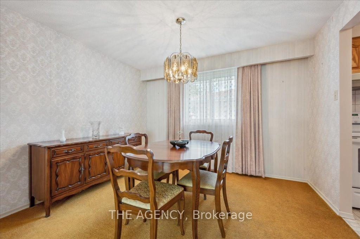
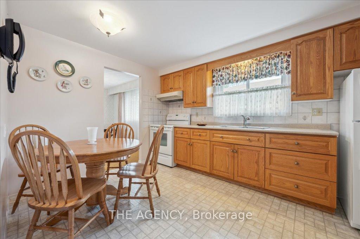
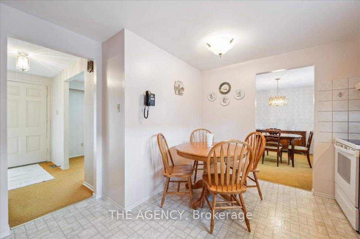
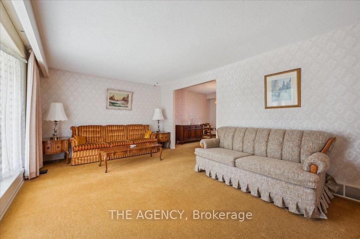
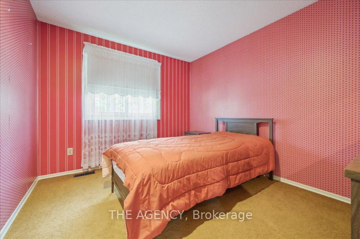
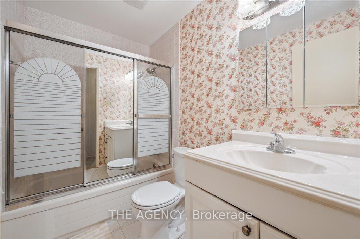
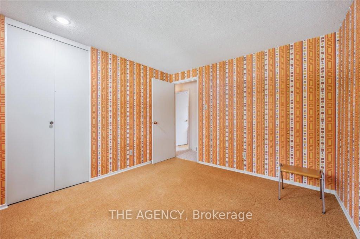
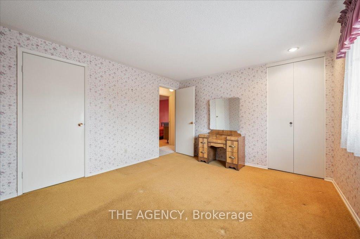
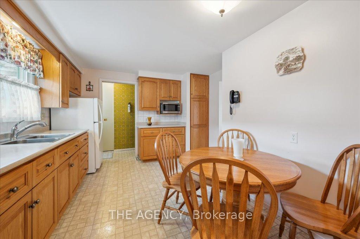
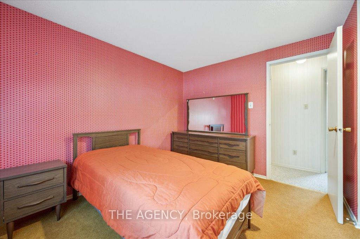
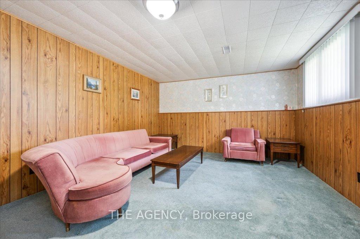
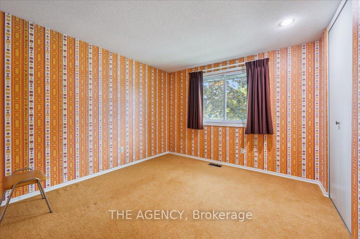
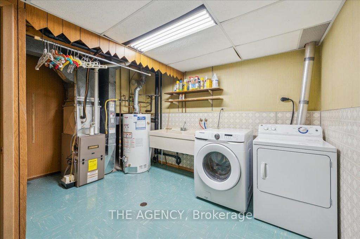
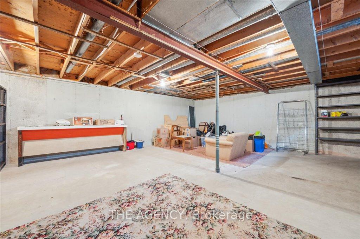
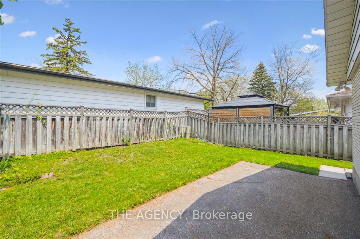
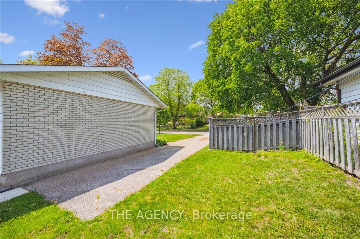
Welcome to 148 Pepper Wood Crescent, a charming split-level home tucked on a spacious corner lot in one of Kitcheners most desirable neighborhoods. Lovingly maintained by the same owner for over 50 years, this home radiates pride of ownership from the moment you arrive. With its inviting curb appeal, mature trees, and timeless exterior, its clear this property has been cared for with attention and heart. Inside, youll find a well-preserved interior full of warmth and character. The home offers three finished levels of living space with three bedrooms, two bathrooms, and an unfinished 4th level basementperfect for storage or future expansion, including the potential for an in-law suite. The layout is practical and spacious, making it easy to envision your personal touch in every room. Ideal for first-time buyers or anyone looking for a home with great bones and even greater potential, this is a rare opportunity to get into a fantastic neighborhood at an approachable price. Move in comfortably and update at your own pacethis is the kind of home you grow with, not out of. Come see the charm, care, and potential waiting for you at 148 Pepper Woods Crescent.
Welcome to this well maintained home offering comfort, versatility, and…
$925,000
Located directly across from Sinclair Park, perfect for families! This…
$1,240,000
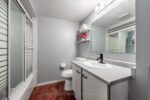
 95 Avonmore Crescent, Orangeville, ON L9W 3C2
95 Avonmore Crescent, Orangeville, ON L9W 3C2
Owning a home is a keystone of wealth… both financial affluence and emotional security.
Suze Orman