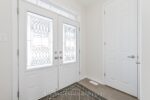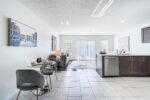2 Smetana Drive, Kitchener, ON N2B 3B8
Unlock the potential of this exceptional property! This purpose-built, turn-key,…
$975,000
148 STARWOOD Drive, Guelph, ON N1E 7G7
$1,279,900
where contemporary design meets everyday comfort in one of Guelphs most sought-after neighbourhoods. This Fusion Homes Dawn model spans nearly 3,000 sq. ft. above grade and is complemented by a fully finished 1,200 sq. ft. in-law suitemaking this an exceptional choice for multi-generational families or those seeking smart investment potential. 40-foot-wide frontage, double-car garage, and covered porch set a tone of quiet luxury. Inside, 9 ceilings create a sense of openness, while hardwood floors in the great room and THE finishes throughout reflect quality craftsmanship. The heart of the home is the gourmet kitchen, featuring granite/quartz countertops, 36 upper cabinetry, soft-close drawers, and a walk-in pantryall designed for seamless cooking and entertaining. Upstairs, four generous bedrooms await, including a primary suite that feels like a private retreat, complete with a soaker tub, oversized glass shower, and walk-in closet. A full bath, a convenient upper-level laundry room, and large windows flooding each space with natural light complete the second level. The basement, with a separate side entrance, offers a bright and spacious in-law suite with 2 bedrooms, a full kitchen, open dining area, and its own bathroomperfect for extended family or potential rental income (retrofit status not guaranteed).
Unlock the potential of this exceptional property! This purpose-built, turn-key,…
$975,000
Welcome to 131 Maple Bush Dr in the heart of…
$999,000

 135 Hardcastle Drive 99, Cambridge, ON N1S 0B4
135 Hardcastle Drive 99, Cambridge, ON N1S 0B4
Owning a home is a keystone of wealth… both financial affluence and emotional security.
Suze Orman