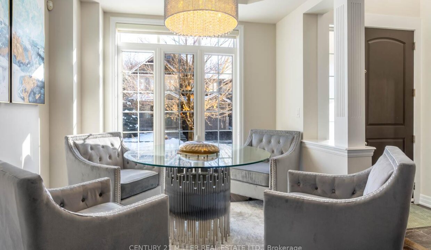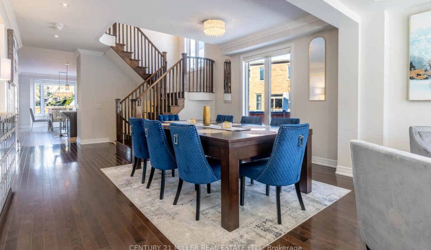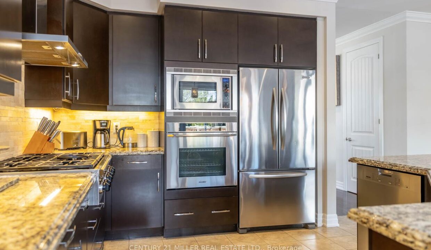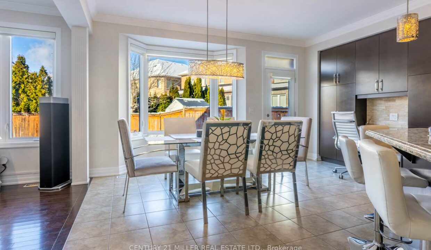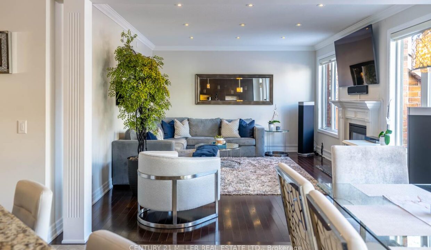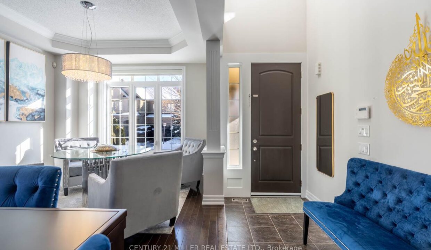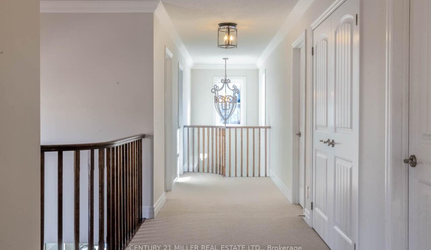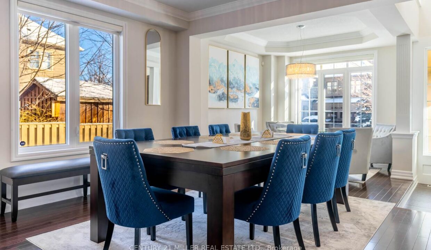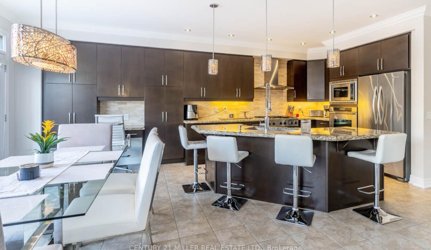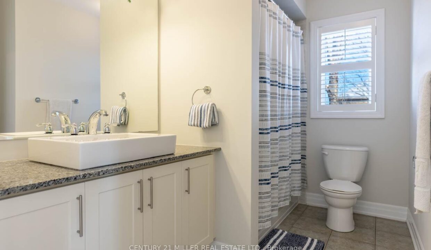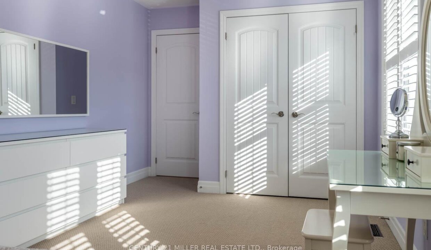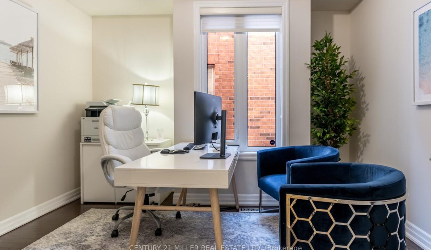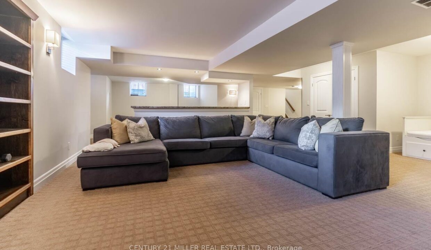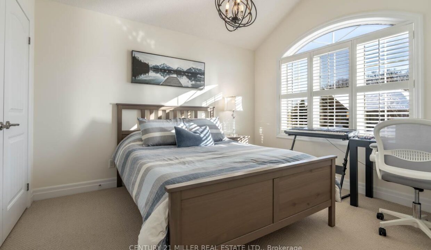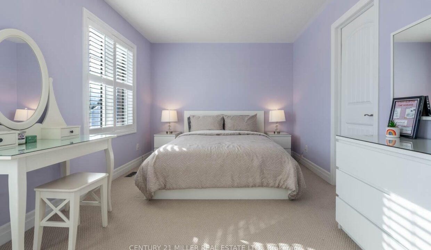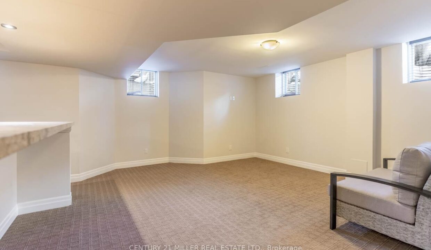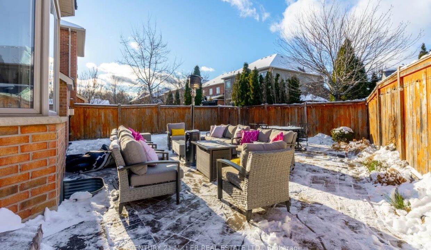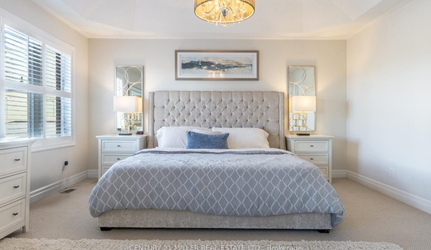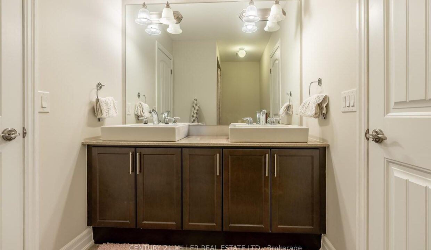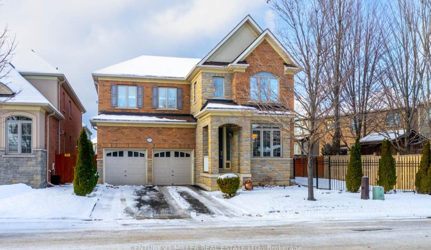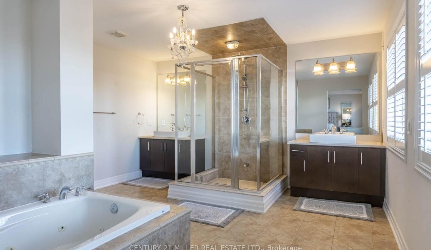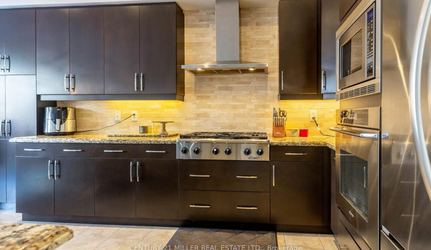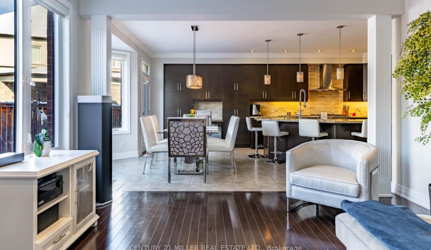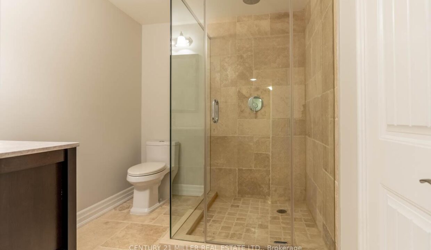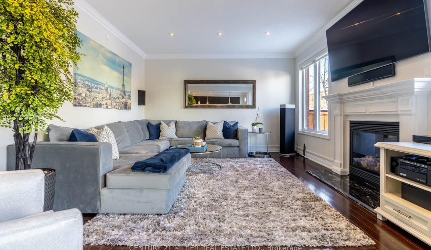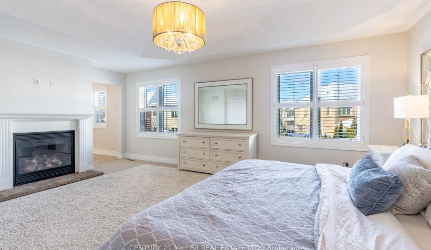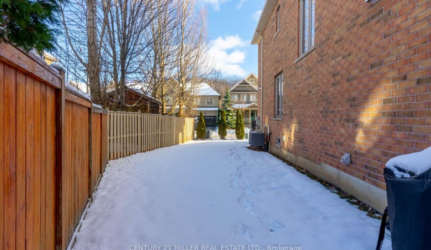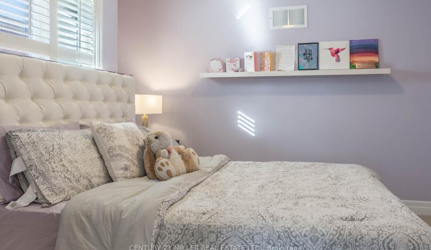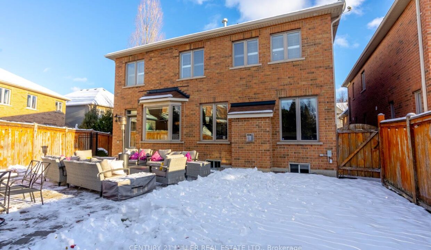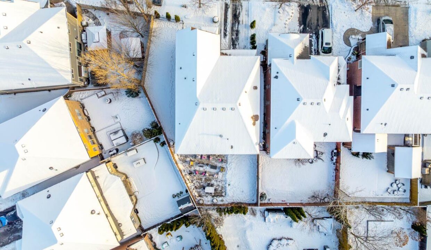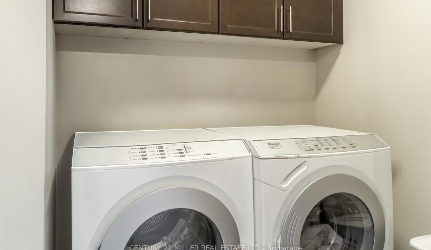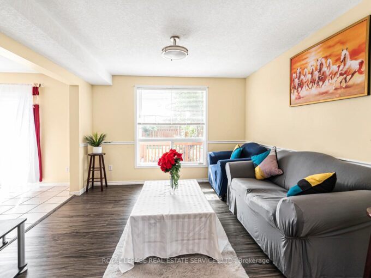149 Forbes Terrace, Milton, ON L9T 4V1
149 Forbes Terrace, Milton, ON L9T 4V1
$1,529,900
Description
Step into this executive Heathwood home in Milton’s sought-after Scott neighbourhood, offering over 3,200 square feet of thoughtful design, timeless finishes, and family-friendly space. The main floor welcomes you with a sunken foyer, nine-foot ceilings, rich oak flooring, coffered and crown-detailed formal rooms, a private office, and a warm family room centred around a gas fireplace. The kitchen is the heart of the home, featuring granite counters, an island with a breakfast bar, a stone backsplash, built-in pantries, and premium Dacor appliances. Upstairs, four spacious bedrooms each enjoy direct access to a bathroom, including a generous primary retreat with a tray ceiling, gas fireplace, custom walk-in closet, and a relaxing ensuite with two vanities, a jetted tub, and a glass shower. The finished basement expands your living space with a rec room, built-in media wall, bar-height seating, a full bathroom, and plenty of storage, with potential for a future side entrance thanks to the wide side yard. Outside, enjoy a portico entry, stone walkway, a private backyard with a stone patio, and a double-wide driveway with no sidewalk. Located on a quiet street at the base of the escarpment, close to trails, top-rated schools, downtown Milton, and with quick access to the upcoming Tremaine/401 interchange, this is an opportunity to move into a prestigious neighbourhood designed for family living and everyday comfort.
Additional Details
- Property Age: 16-30
- Property Sub Type: Detached
- Transaction Type: For Sale
- Basement: Finished, Full
- Heating Source: Gas
- Heating Type: Forced Air
- Cooling: Central Air
- Parking Space: 2
- Virtual Tour: https://unbranded.youriguide.com/149_forbes_terrace_milton_on/
Similar Properties
6 Wildflower Street, Kitchener, ON N2P 0G7
Gorgeous 4-Bedroom Detached Home In The Prestigious Area Of Doon-South…
$1,169,999
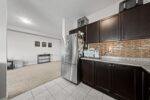
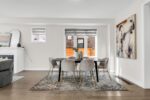 1430 Wellwood Terrace, Milton, ON L9E 1V1
1430 Wellwood Terrace, Milton, ON L9E 1V1

