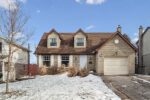75 Robinson Road, Cambridge, ON N1R 5S7
Two homes on one property! Stunning new 3-bedroom, 2.5-bath stone…
$2,499,000
15 Andrew Avenue, Orangeville, ON L9W 4E5
$739,800
Wake up to sweeping views of Caledon’s rolling hills as this 2+2 bedroom detached home is situated on a great court location on the boarder of Caledon and Orangeville. Whether you’re right-sizing, expanding, welcoming extended family, or exploring income potential, this versatile property checks every box. The beautiful main level has been freshly painted in soft, neutral tones, creating a bright and inviting space that feels instantly like home. The sun-drenched eat-in kitchen, complete with skylight, pantry, and generous counter space, is perfect for everyday living, while the cozy living room invites relaxed evenings and effortless entertaining. Two rear-facing bedrooms offer privacy, including a serene primary suite with walk-in closet and 3-piece ensuite. Main-floor laundry and direct garage access add everyday convenience. Downstairs, the walk-out lower level opens up endless possibilities with two oversized bedrooms, a games room, expansive rec/exercise space, 2-piece bath, bright above-grade windows, and a warm family room with wood stove. A private entrance and fully fenced yard make it ideal for multi-generational living, teens, guests, or a potential income suite. Outside, enjoy morning coffee in the welcoming front sunroom and evenings filled with BBQs and stargazing in the backyard. With newer shingles, updated A/C, and recently finished road improvements enhancing curb appeal, this home blends comfort, value, and future potential in a fantastic commuter-friendly location.
Two homes on one property! Stunning new 3-bedroom, 2.5-bath stone…
$2,499,000
Welcome to 10 Monroe St, an exceptional investment and lifestyle…
$735,900

 361 Ironwood Road, Guelph, ON N1G 3P2
361 Ironwood Road, Guelph, ON N1G 3P2
Owning a home is a keystone of wealth… both financial affluence and emotional security.
Suze Orman