622 Columbia Forest Boulevard, Waterloo, ON N2V 2K9
Welcome to 622 Columbia Forest Boulevard, an ideal sanctuary for…
$825,000
15 Buerkle Court, Kitchener, ON N2P 2S1
$1,265,000
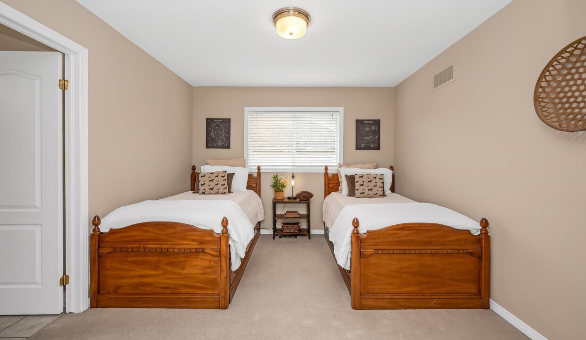
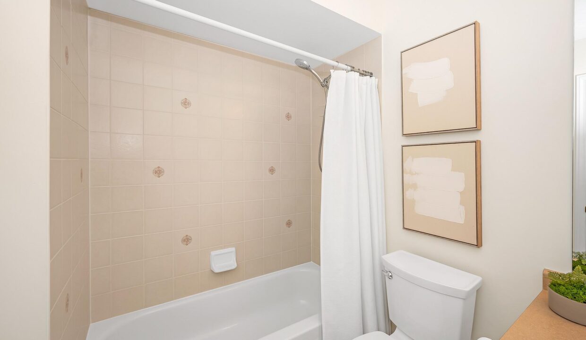
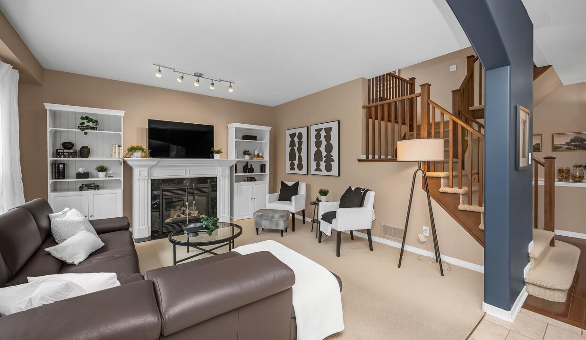
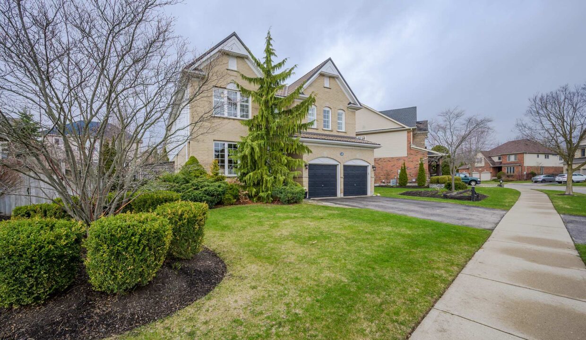
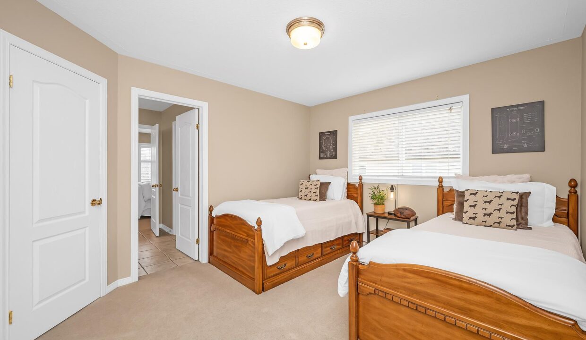

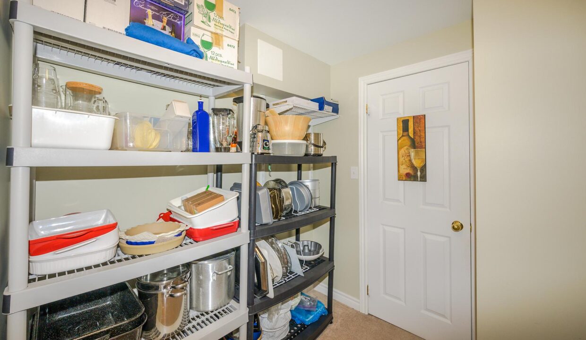
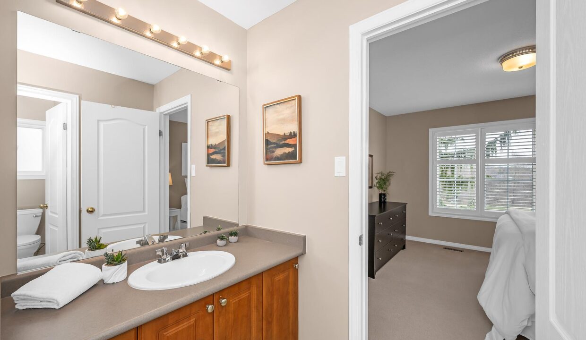
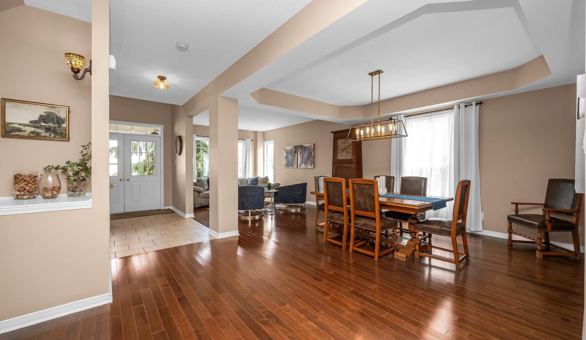
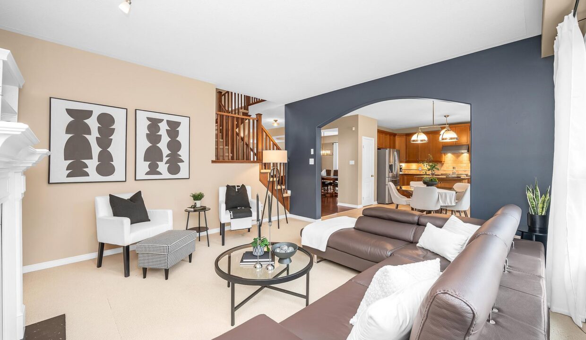
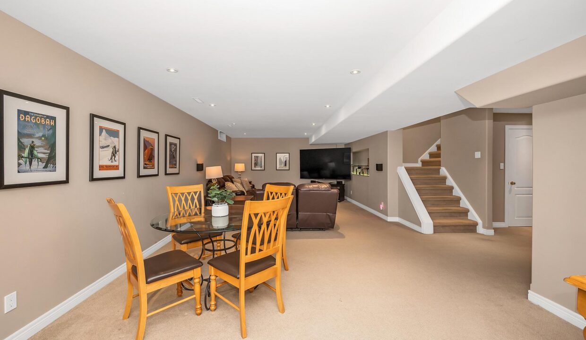
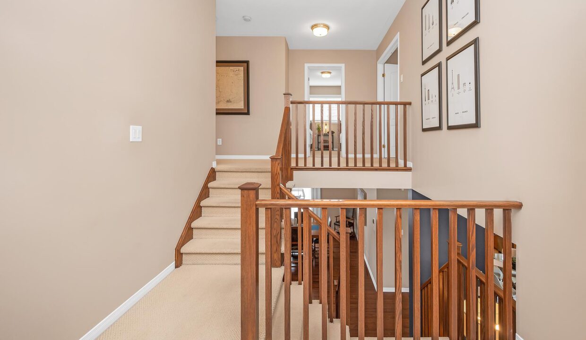
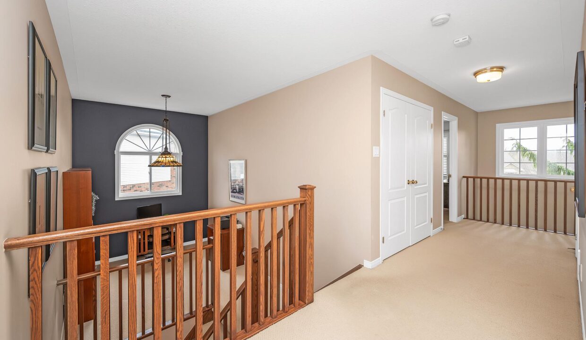
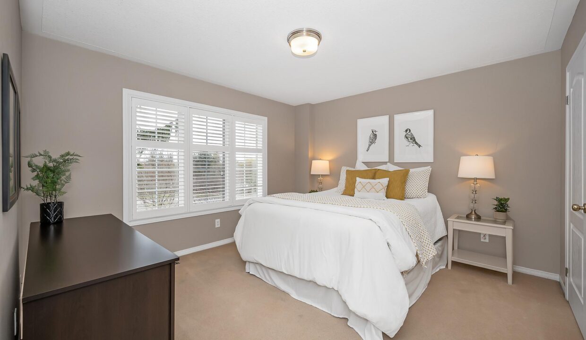
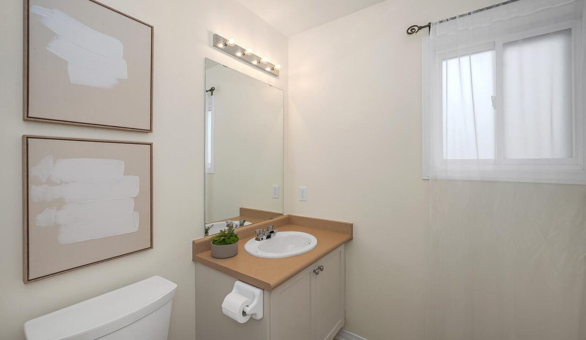
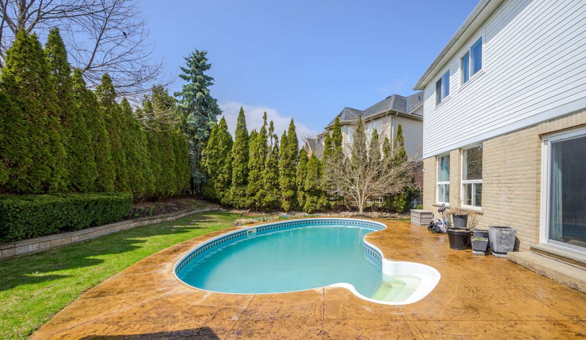
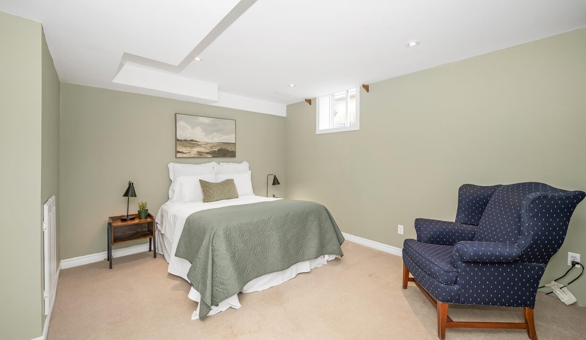
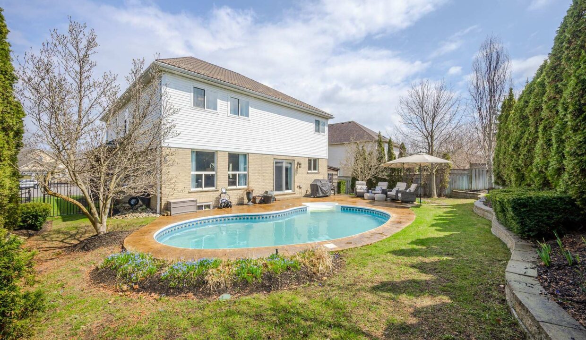
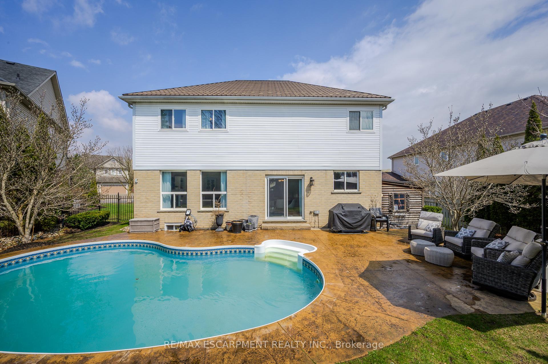




























Welcome to Your Family’s Next Chapter in Desirable Doon Village! Located on a quiet court in one of Kitchener’s most sought-after neighbourhoods, this spacious 2-storey brick home offers over 3,000 sq ft of above-grade living space, plus a fully finished 1,400 sq ft lower level, perfect for large or multi-generational families.The main floor features 9-foot ceilings, a generous dining room, separate living and family rooms, and a cozy gas fireplace. The open-concept kitchen opens to a beautifully landscaped, fully fenced backyard designed for effortless outdoor living. Enjoy summer days by the saltwater in-ground pool, host gatherings on the expansive patio, and take advantage of the natural gas BBQ hookup, sprinkler system, and a handy storage shed. Upstairs, the home offers four spacious bedrooms. The primary suite includes a walk-in closet and a 5 piece ensuite. Two bedrooms share a convenient Jack-and-Jill bathroom, while a fourth bedroom features its own ensuite and walk-in closet. Additional storage is plentiful with two oversized linen closets.The finished lower level adds versatile living space with a large rec room, an additional bedroom, and a full bathroom, ideal for guests, teens, or extended family.A newly installed electric heat pump with natural gas override provides efficient, year-round heating and cooling for the home (2024), complemented by a durable metal roof for long-term peace of mind. Situated near top-rated schools, Conestoga College, the 401, and scenic Grand River trails, this turn-key property combines space, comfort, and location.
Welcome to 622 Columbia Forest Boulevard, an ideal sanctuary for…
$825,000
Welcome to the beautifully upgraded Fusion Homes Dawn model in…
$1,299,999

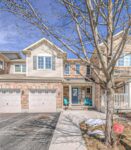 7 Abbott Crescent, Cambridge, ON N3C 0C8
7 Abbott Crescent, Cambridge, ON N3C 0C8
Owning a home is a keystone of wealth… both financial affluence and emotional security.
Suze Orman