237 Ridge Top Crescent, Guelph/Eramosa, ON N0B 2K0
Immaculate and one-of-a-kind all brick detached home in the most…
$1,275,000
15 Hands Drive, Guelph, ON N1G 3E6
$1,438,000
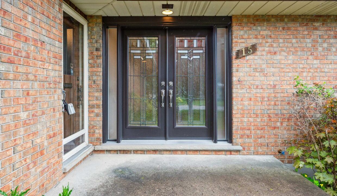
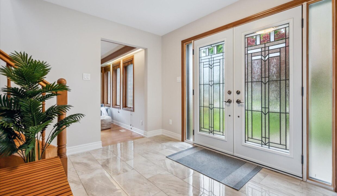
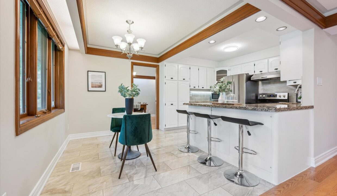
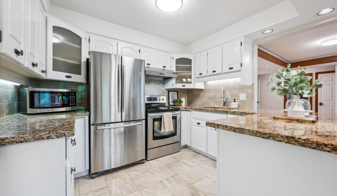
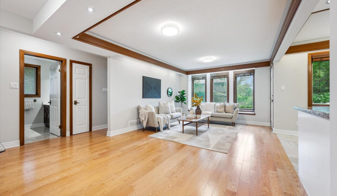
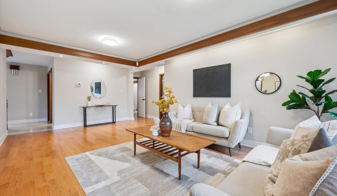
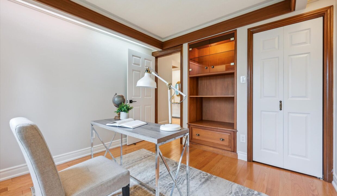
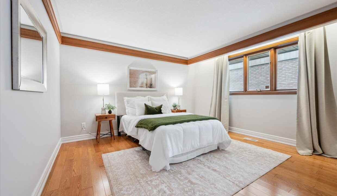
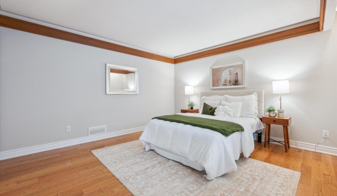
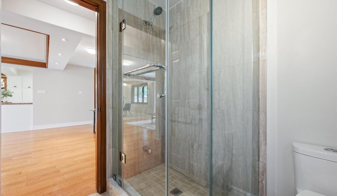
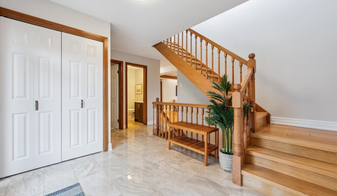
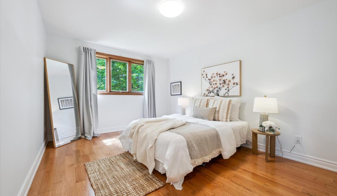
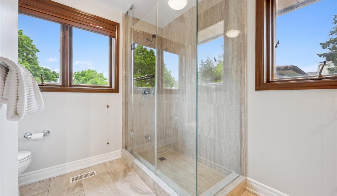
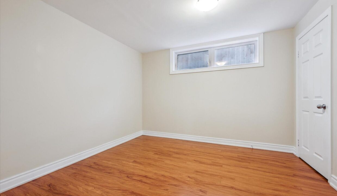
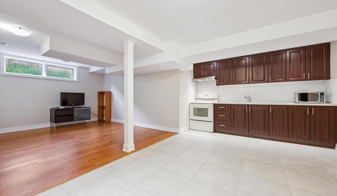
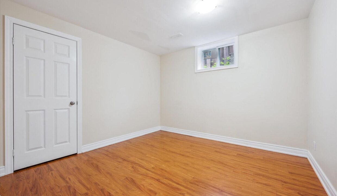
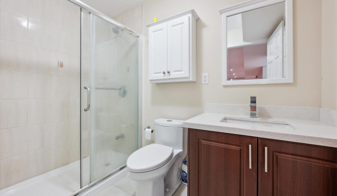
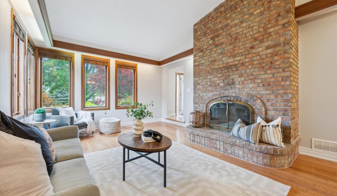
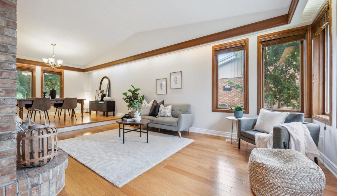
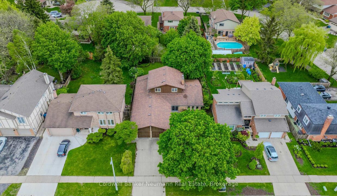
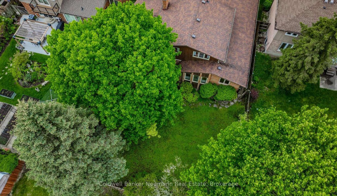
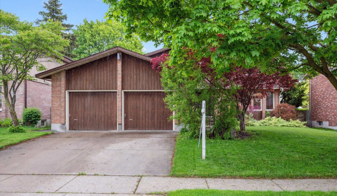
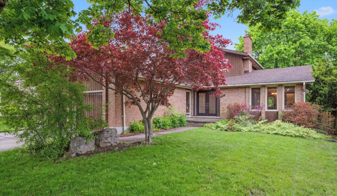
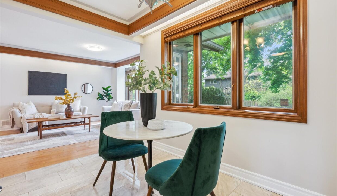
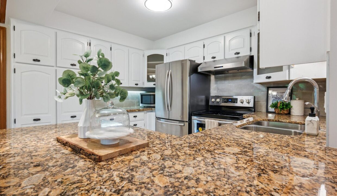
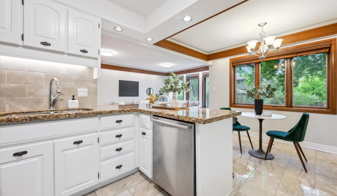
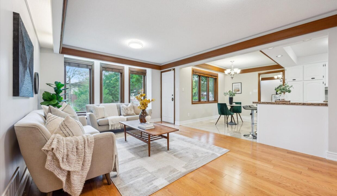
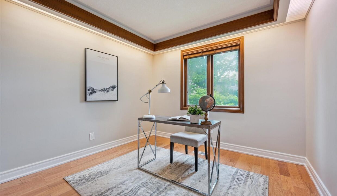
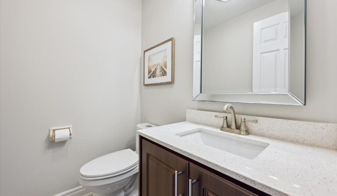
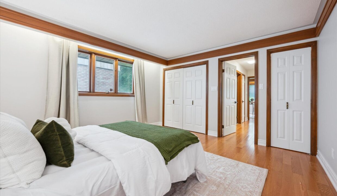
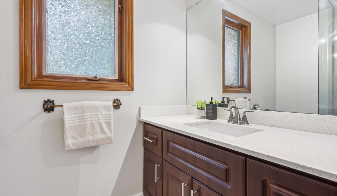
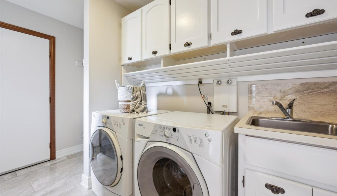
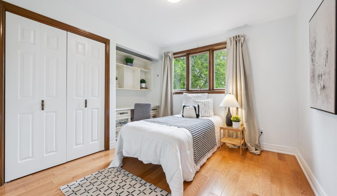
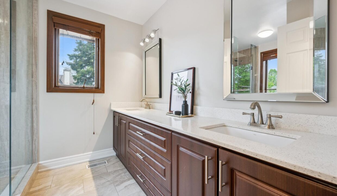
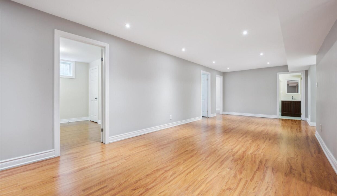
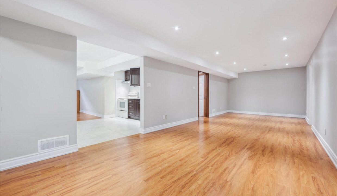
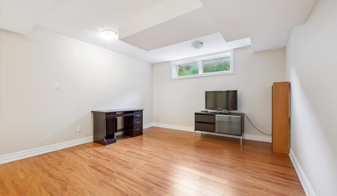
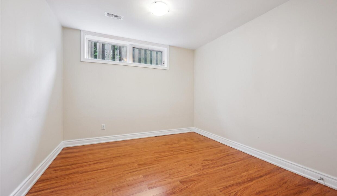
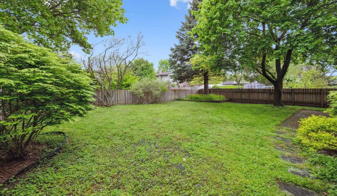
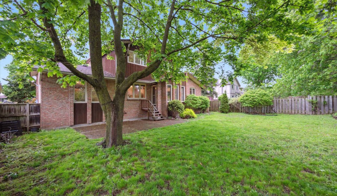
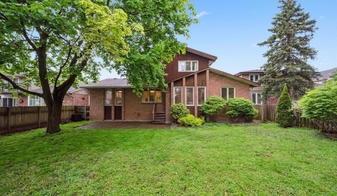
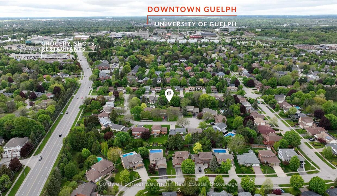
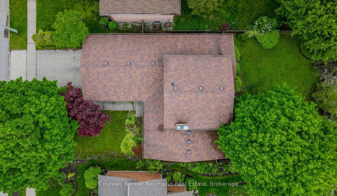
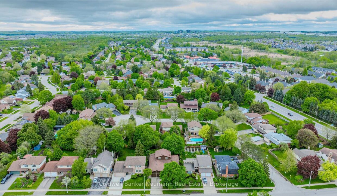
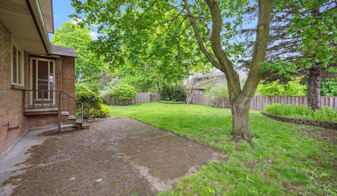
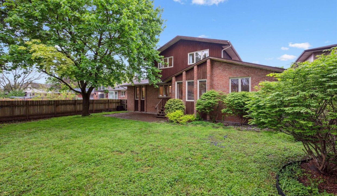
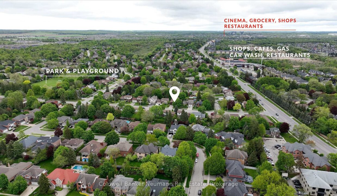
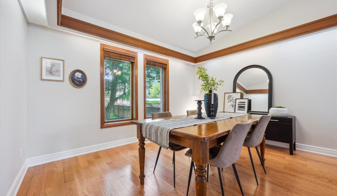
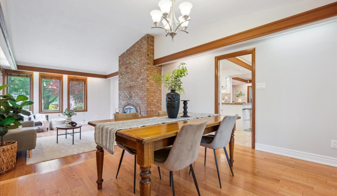
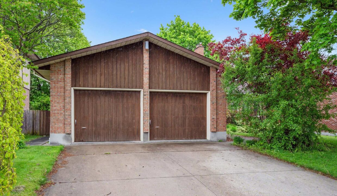
Welcome to 15 Hands Dr., a spacious Gatto-built family home nestled in the heart of Kortright East, one of Guelphs most established and sought-after south-end neighbourhoods. Offering over 3,870 square feet of finished living space across three levels, this 7-bedroom, 3.5-bathroom home blends quality craftsmanship, thoughtful design, and functional space for families of all sizes. The main floor features a generous foyer, formal dining room, powder room, a bright living room with a real wood-burning fireplace, and an open-concept kitchen with quartz countertops and seamless flow to the dinette and family room. Two of the seven bedrooms are also located on the main level, along with a shared 3-piece bathroom ideal for guests or multi-generational living. Upstairs, you’ll find two additional bedrooms and a spacious 4-piece main bathroom. The finished basement adds three more bedrooms, a full bathroom, and a large rec room perfect for entertaining, relaxing, or creating a home gym. This carpet-free home features hardwood and tile flooring throughout, and sits on a large, beautifully landscaped lot measuring 60′ x 135′. The fully fenced backyard offers both privacy and space for outdoor living, gardening, or a future pool. Parking is a breeze with space for up to 6 vehicles 2 in the spacious double car garage and 4 in the private driveway. Located just steps from Gordon Street with direct bus access to the University of Guelph, and close to trails, parks, top-rated schools, shopping, restaurants, and more, this home offers the perfect balance of charm and convenience. Don’t miss your chance to own a rare property in one of Guelphs most desirable neighbourhoods.
Immaculate and one-of-a-kind all brick detached home in the most…
$1,275,000
Well maintained 2 story home with 4 bedrooms and 3…
$799,900
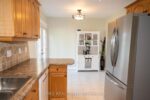
 #45 – 135 Hardcastle Drive, Cambridge, ON N1S 0B6
#45 – 135 Hardcastle Drive, Cambridge, ON N1S 0B6
Owning a home is a keystone of wealth… both financial affluence and emotional security.
Suze Orman