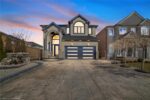15 Meadowlark Road, Elmira ON N3B 1T7
STOP THE CAR!! Looking for a sprawling bungalow built on…
$1,197,000
15 Marquette Drive, Kitchener ON N2P 2H2
$1,799,900
Welcome to 15 Marquette Drive, in Kitchener, ON. Looking to own a large 0.70 Acres in one of Kitchener’s most sought-after neighbourhoods? Are you looking for a massive 1789 sqft detached shop with 10ft x 12ft tall bay doors, a 100amp service (120v and 220v), and a separate gas furnace? Maybe you are looking for a backyard with room to grow, invest, and enjoy privacy with a 12 x 12 fully insulated sunroom. 15 Marquette is the perfect home for you if you’re looking for over 6 garage spaces, ample storage, and a well-maintained home that you can move right into. Enjoy over 4,500sqft of total living space, a custom-built kitchen, large dining room and 4 large bedrooms. Upstairs, take advantage of recently renovated bathrooms with glass showers, new hardwood floors, and access to a second-storey balcony to enjoy your morning coffee or evening beverages. 15 Marquette Drive is perfect for entertaining with a variety of porches, a four-season sunroom, and a basement to host with a secret bar cabinet. Enjoy a sauna, separate entrance and the list can continue on…. The following upgrades have been completed. Roof (2015), New PVC Flat Roof (2025), Furnace and AC (2015), Driveway (2021), Garage Doors (2017), New Well (2010), Septic was pumped in 2023. RSA.
STOP THE CAR!! Looking for a sprawling bungalow built on…
$1,197,000
Welcome to 7 Jacob Gingrich Drive, a stunning Executive Modern…
$1,999,900

 111 Vineberg Drive, Hamilton ON L8W 4A3
111 Vineberg Drive, Hamilton ON L8W 4A3
Owning a home is a keystone of wealth… both financial affluence and emotional security.
Suze Orman