131 Cameron Street, Kitchener, ON N2H 3A6
Welcome to a home that truly blends comfort, community, and…
$549,000
15 Mcwilliams Court, Cambridge, ON N1P 0A9
$1,450,000
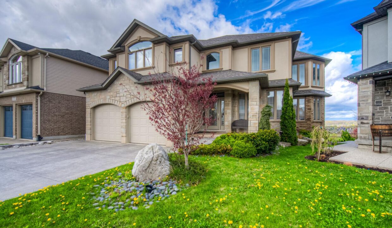
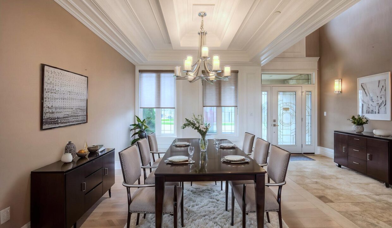
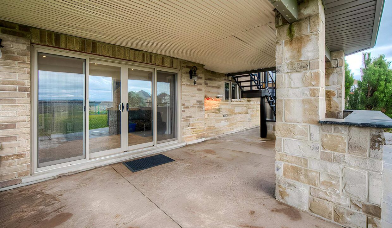
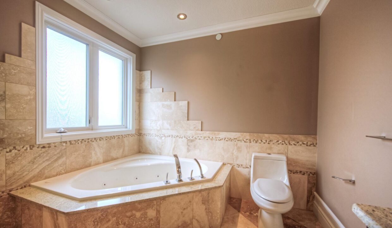
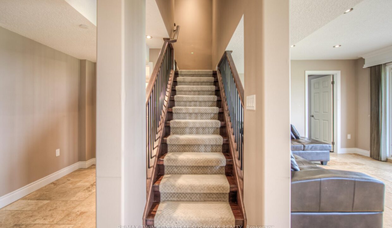
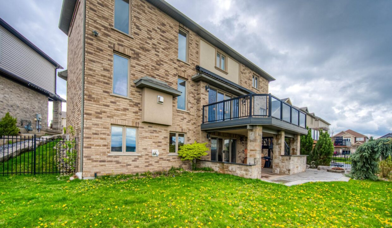
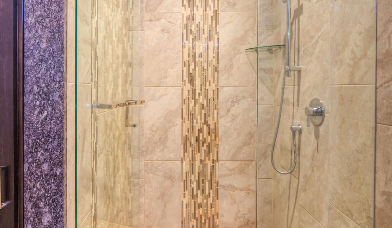
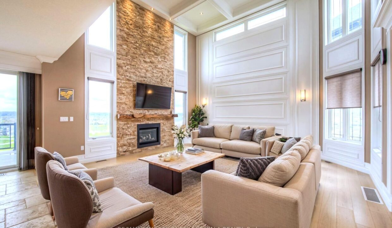
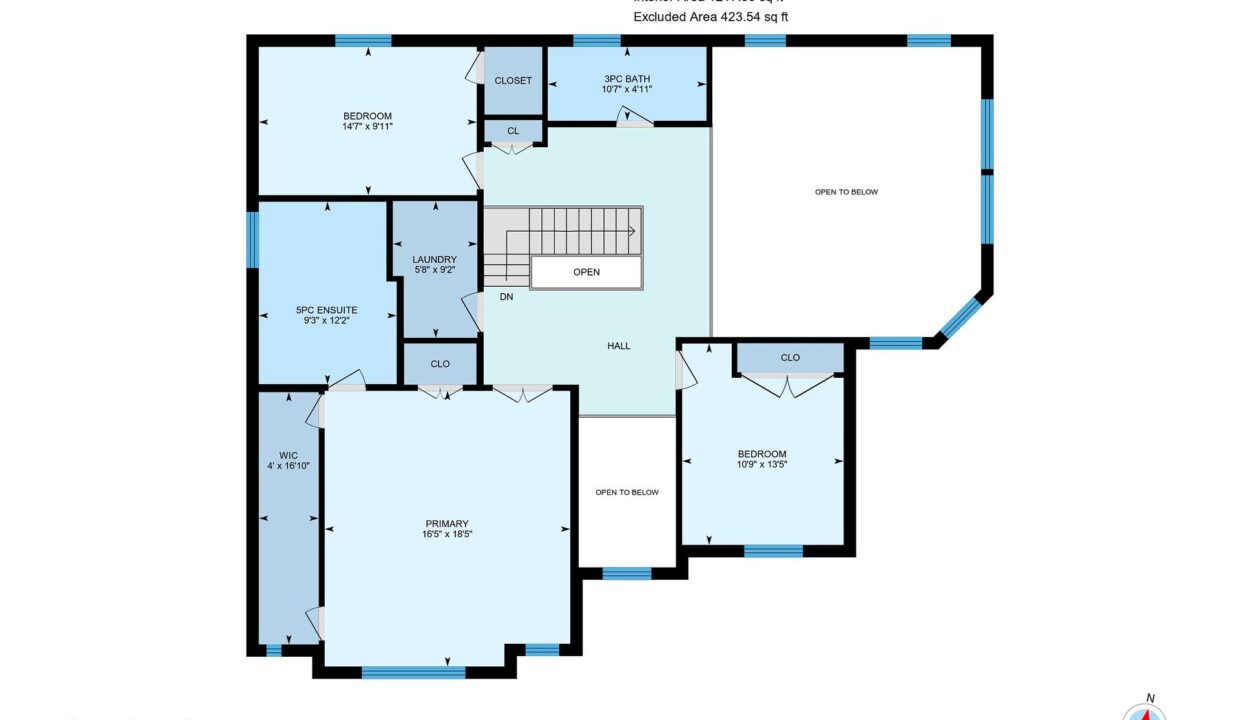
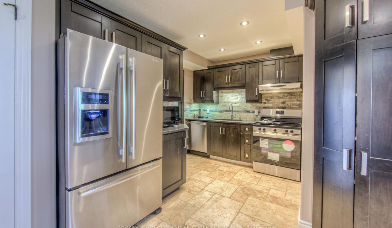
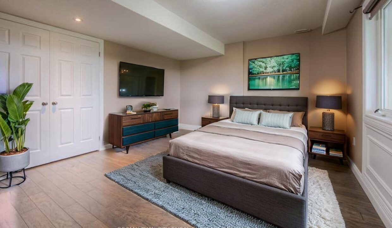
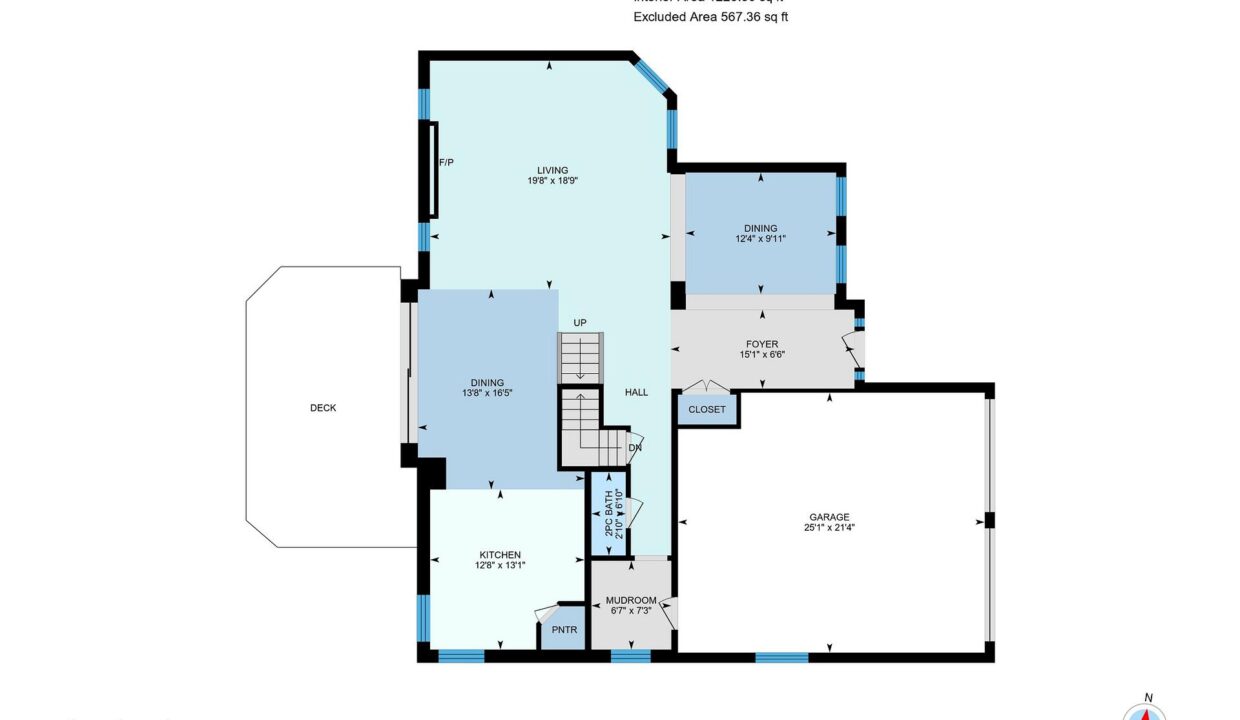
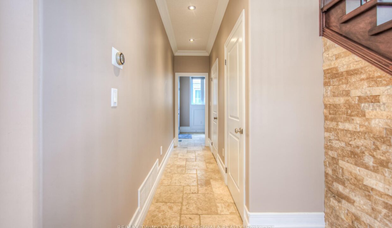
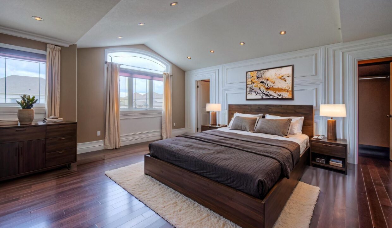
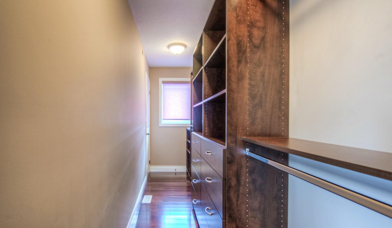
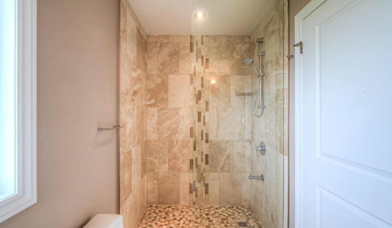
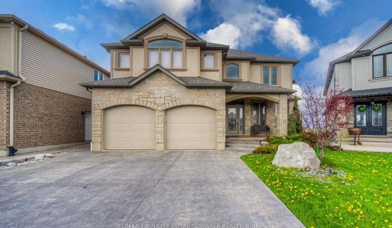
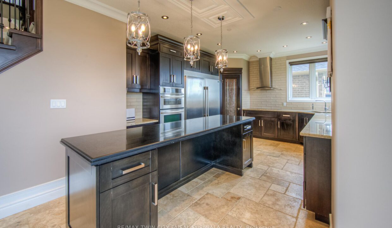
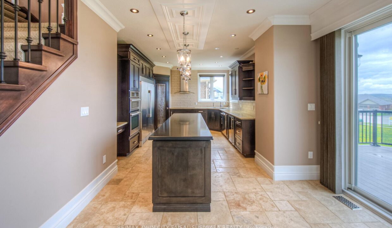
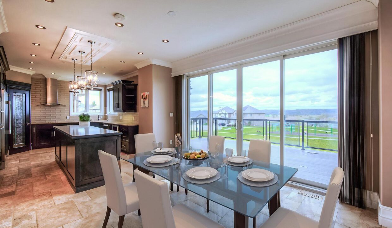
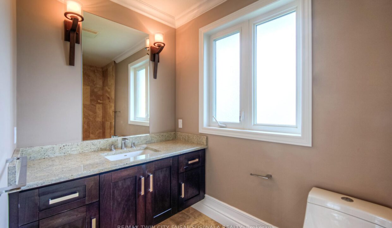
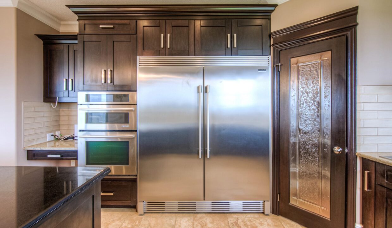
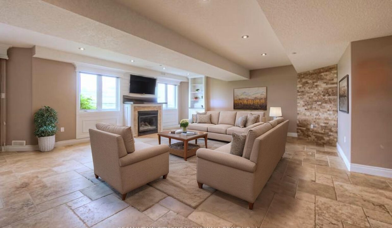
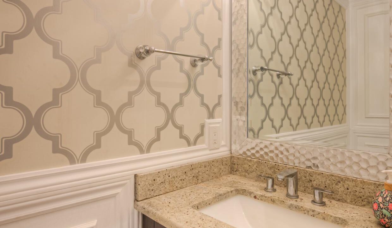
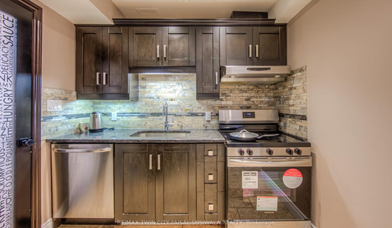
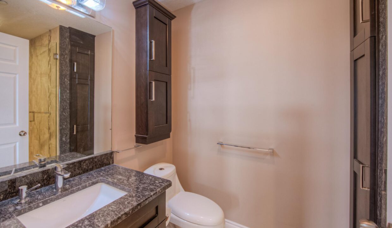

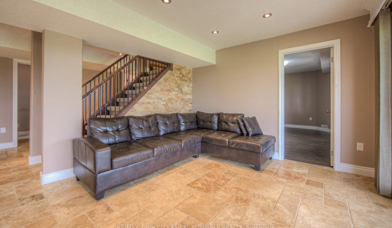
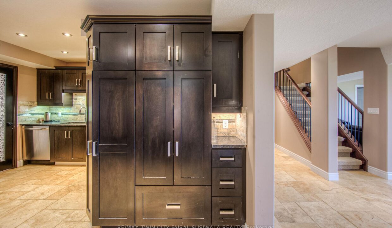
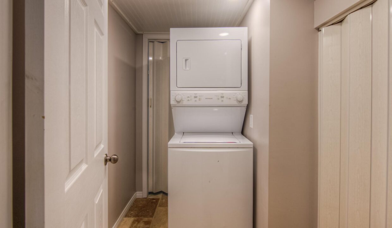
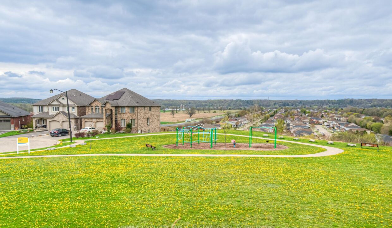

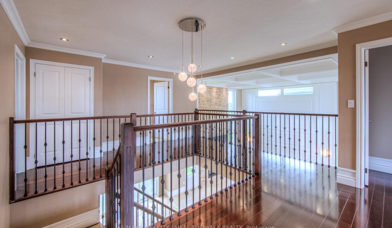
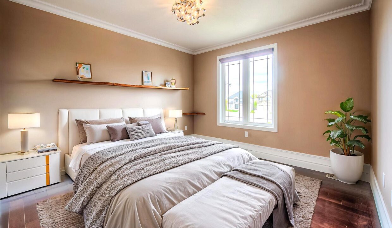

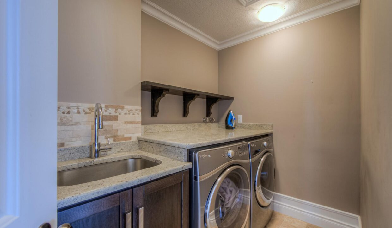
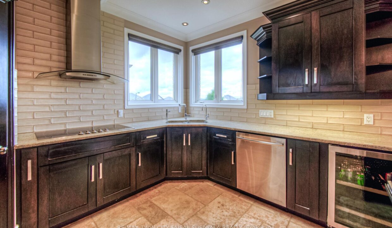
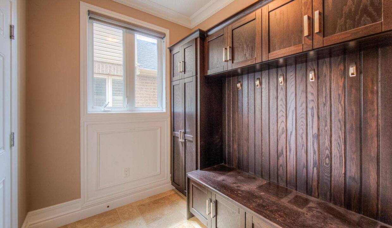
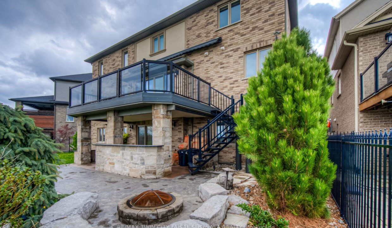
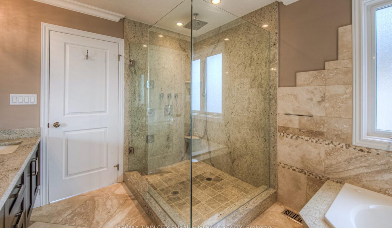
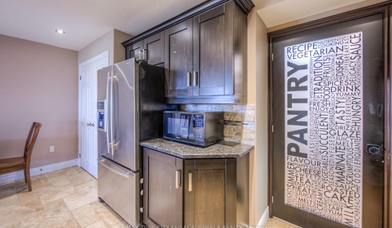
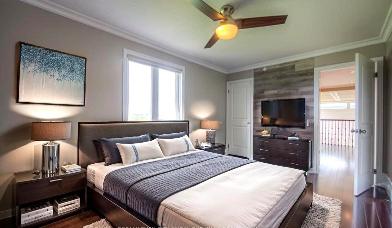
LUXURY LIVING WITH UNFORGETTABLE VIEWS. Welcome to 15 McWilliams Court -a custom-crafted masterpiece nestled on a quiet court in one of Cambridge’s most exclusive pockets. Backing onto Gouda Place Park with sweeping views over the city and green space. Offering over 3,900 sq. ft. of finished living space, this 4-bedroom, 3.5-bathroom stunner includes a fully independent walkout basement in-law suite-ideal for multigenerational living or added flexibility. From the moment you step inside, you’ll feel the difference in craftsmanship. Rich millwork, detailed trim, and wooden focal walls create a sense of warmth and elegance. Intricate tile work flows throughout the home, including an ensuite bath with breathtaking full-slab granite shower walls-adding luxury to every corner. The main floors living room is a showstopper: soaring two-storey ceilings, a dramatic stone fireplace, and expansive windows that let the light (and views) pour in. The kitchen is both stunning and practical, with stone countertops, a walk-in pantry, and direct access to an expansive composite deck-perfect for entertaining-complete with a motorized awning. Downstairs, the in-law suite impresses with its own full kitchen, living space with gas fireplace, full bathroom, separate laundry, and direct access to the backyard with no rear neighbours-featuring a custom bar, firepit, and more. Located steps from schools, parks, Savannah Links Golf Course, public transit, and trails, with downtown Cambridge and local shops just minutes away, this is a lifestyle address you wont want to miss.
Welcome to a home that truly blends comfort, community, and…
$549,000
Upgraded 3-Bed, 3-Bath Home in Prime Cambridge Location. Welcome to…
$849,900
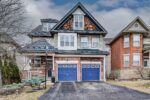
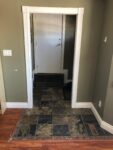 165 Margaret Avenue, Kitchener, ON N2H 4H8
165 Margaret Avenue, Kitchener, ON N2H 4H8
Owning a home is a keystone of wealth… both financial affluence and emotional security.
Suze Orman