546 Manor Ridge Crescent, Waterloo, ON N2K 0B4
Luxury Living w/ Accessory Apartment in Carriage Crossing! This spectacular,…
$1,895,000
15 Westbury Crescent, Cambridge, ON N3C 3J5
$699,900
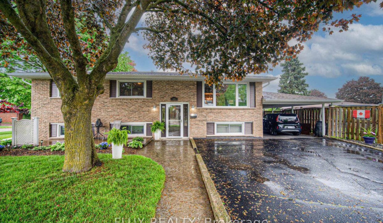
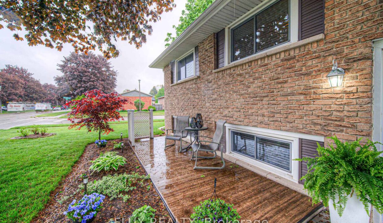
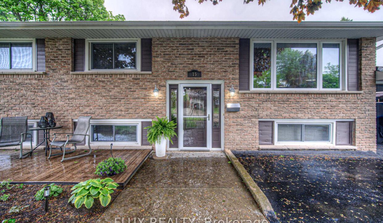
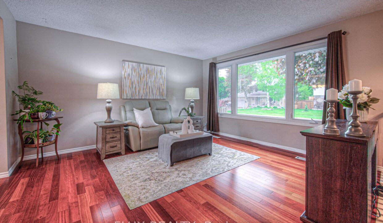
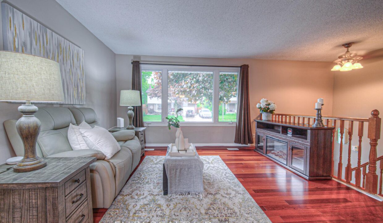
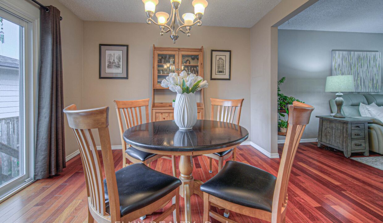
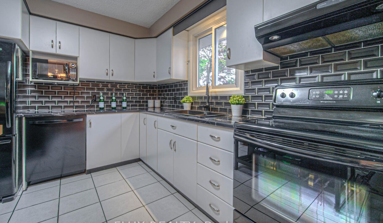
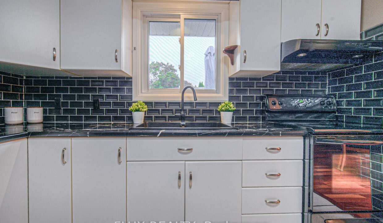

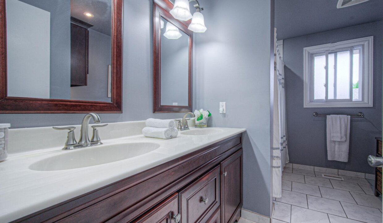
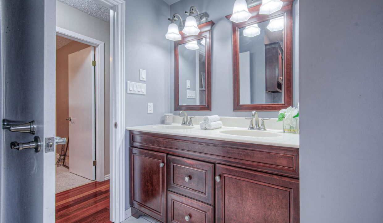
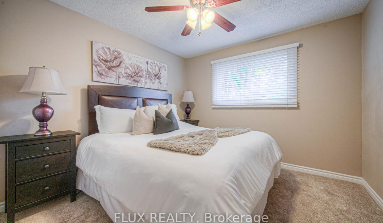
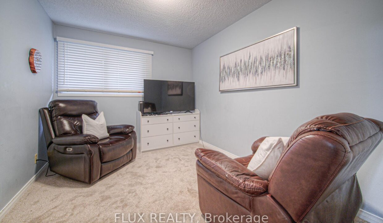
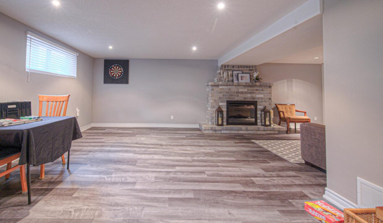
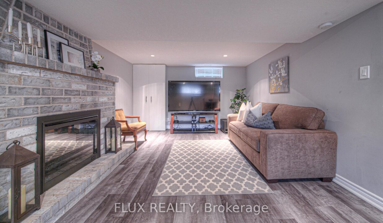
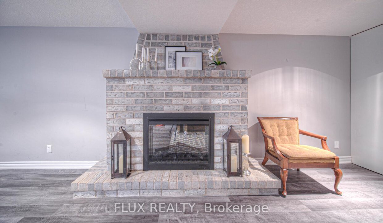
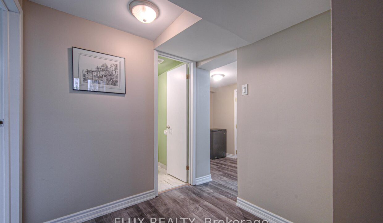
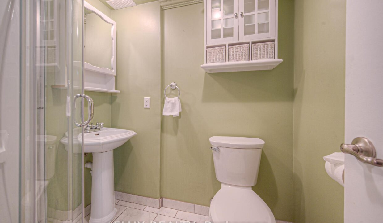
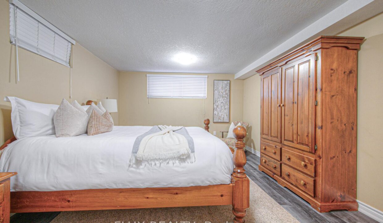
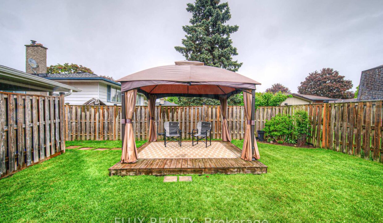
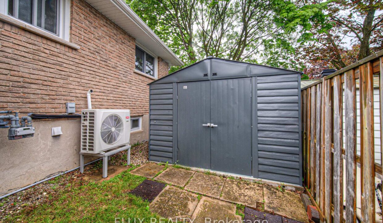
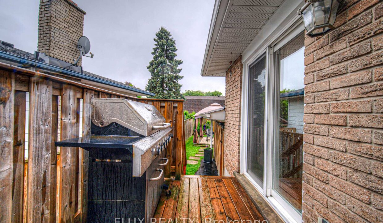
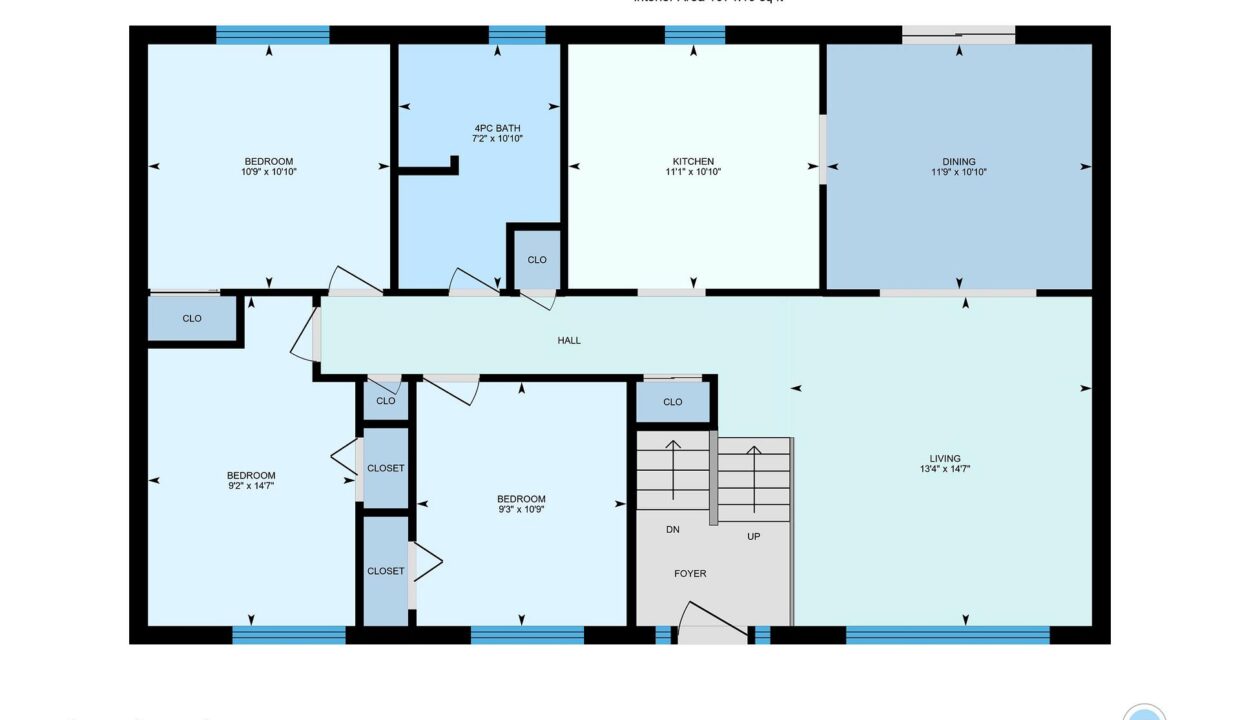
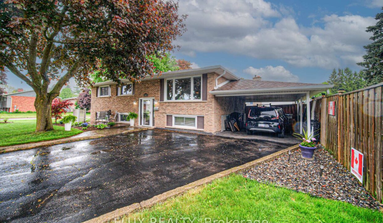
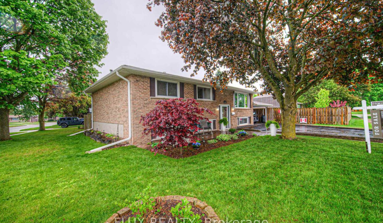
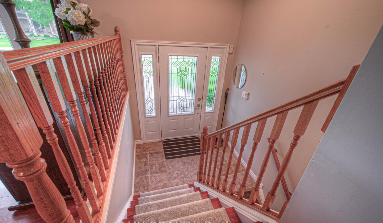
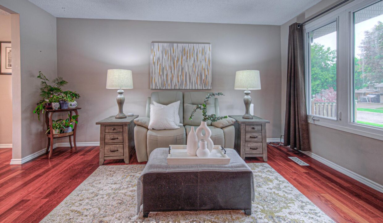
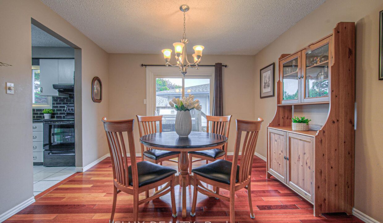
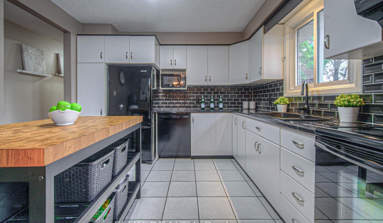
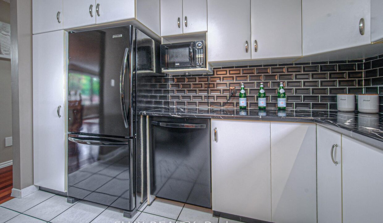
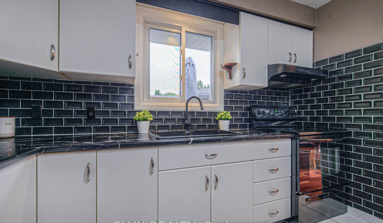
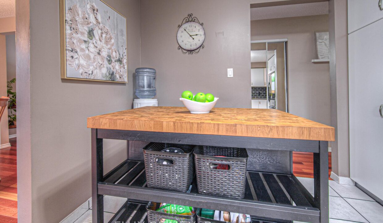
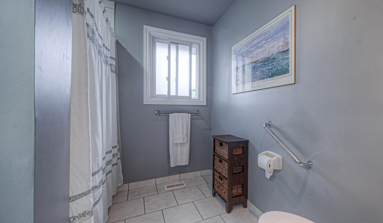
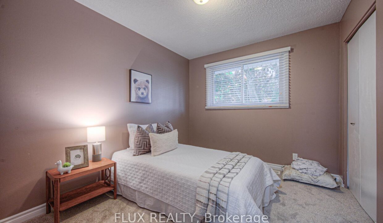
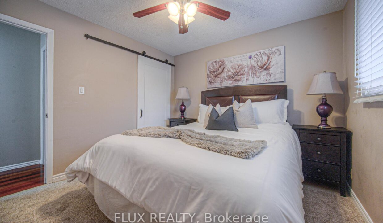
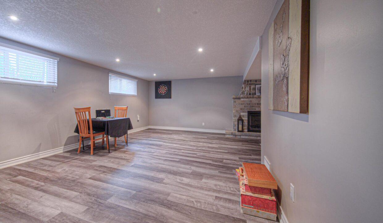
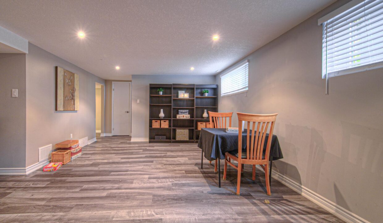
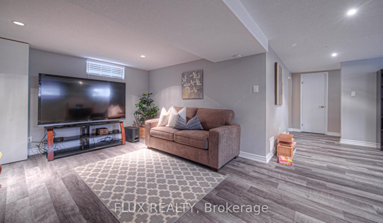
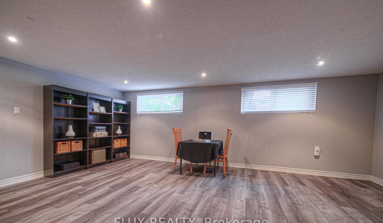
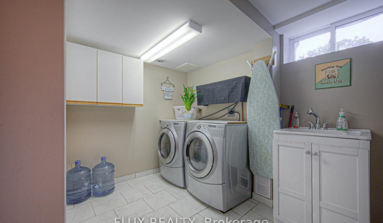
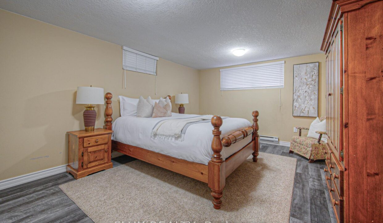

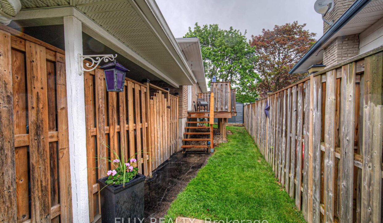
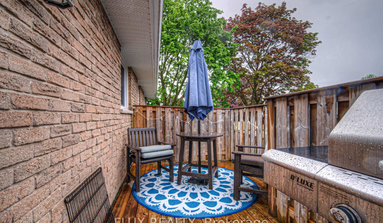
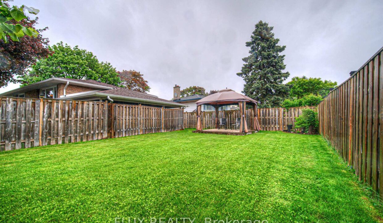
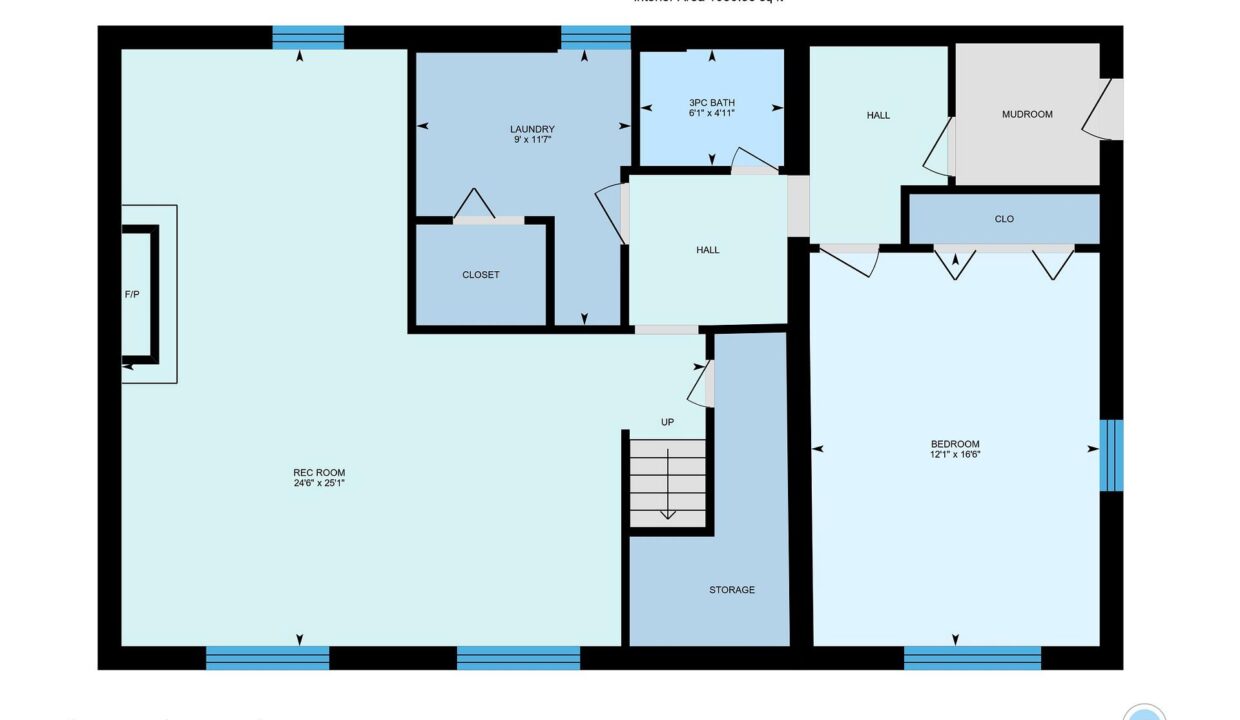
Welcome to 15 Westbury Crescent, where charm, comfort, and community come together in the heart of Hespeler Village. This raised bungalow is more than just a house, its a place to build memories. Step inside the spacious main level where a generous living room invites you in with a large front window that allows for an abundance of natural light. The living room flows effortlessly into the dining area, where sliding glass doors open to your private deck and fully fenced backyard. The kitchen, just off the dining room, is both stylish and functional, featuring sleek black stainless steel appliances and plenty of cabinetry to keep everything organized and within reach. The partially open-concept layout makes everyday living and entertaining feel easy and connected. With three cozy bedrooms and a beautiful 5-piece bathroom with a double vanity, the main level is ideal for growing families. Head downstairs and discover a fully finished basement that doesnt feel like a basement thanks to its large windows, pot lights, and carpet-free floors. Whether you’re curling up by the stunning electric fireplace in the rec room or setting up your dream home office or guest room in the additional bedroom, this level offers flexibility for your lifestyle. A stylish 3-piece bathroom and a finished laundry room complete the lower level. Outside, the charm continues. Enjoy your morning coffee on the front deck under the shade of mature trees, or unwind in the spacious backyard after a long day. With a carport, a double-wide driveway that fits four cars, and a beautifully landscaped yard, this property offers both convenience and curb appeal. Living on Westbury Crescent means more than just a great house, it means joining a vibrant community. Nestled in sought-after Hespeler Village, youre just minutes to the 401, top-rated schools, local trails, parks, and the charm of downtown Hespeler. This home won’t last long! Call today for your private tour.
Luxury Living w/ Accessory Apartment in Carriage Crossing! This spectacular,…
$1,895,000
This charming, move-in-ready home is the perfect blend of comfort…
$664,900
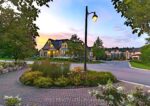
 30 Powell Street, Guelph, ON N1H 1T9
30 Powell Street, Guelph, ON N1H 1T9
Owning a home is a keystone of wealth… both financial affluence and emotional security.
Suze Orman