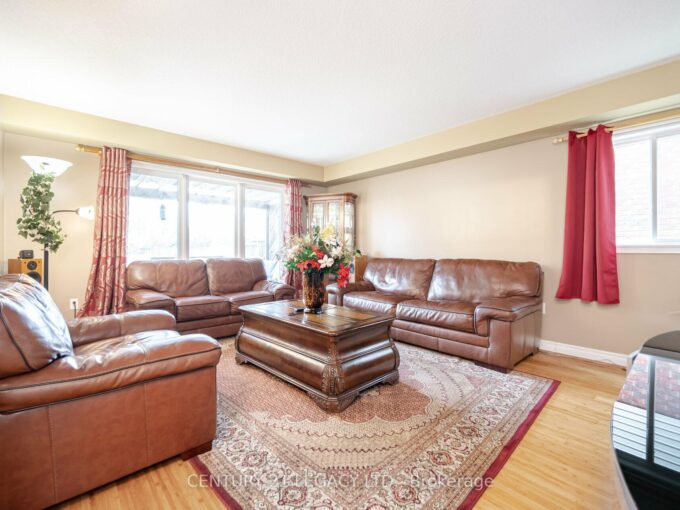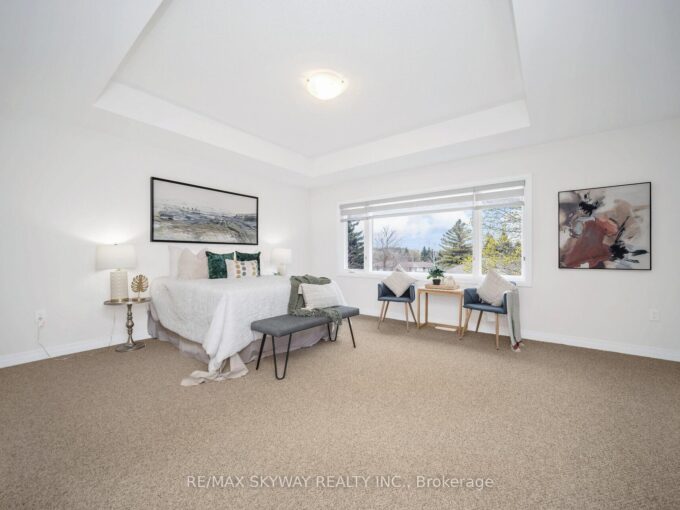1504 Kitchen Court, Milton, ON L9E 1Y8
1504 Kitchen Court, Milton, ON L9E 1Y8
$1,425,000
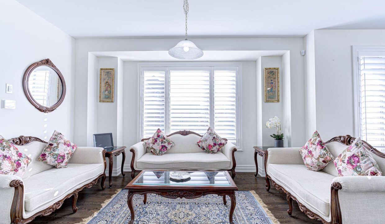
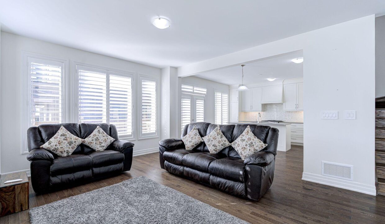
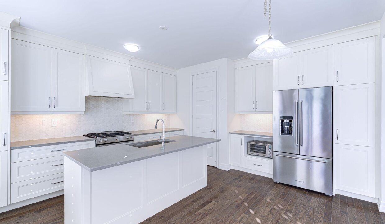
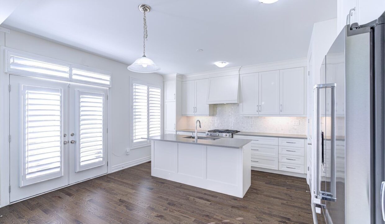
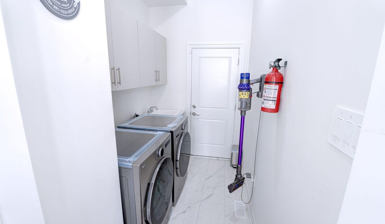
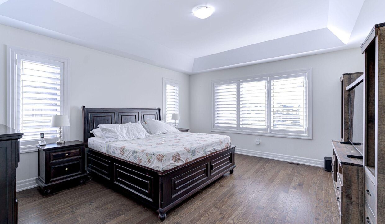
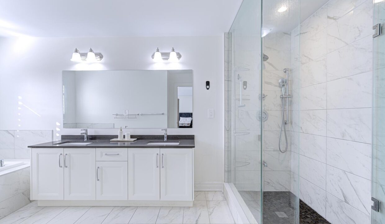
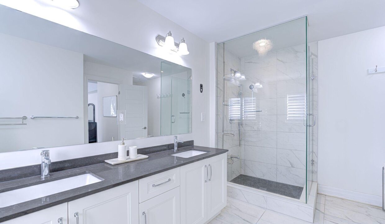
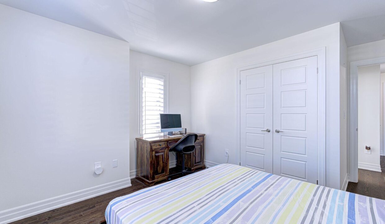
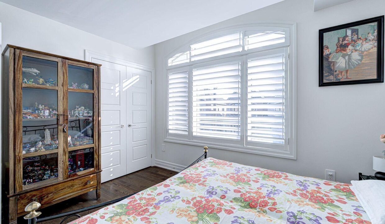
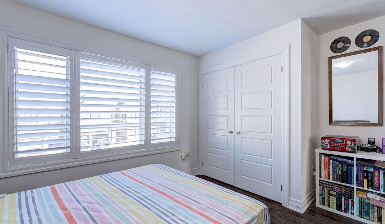
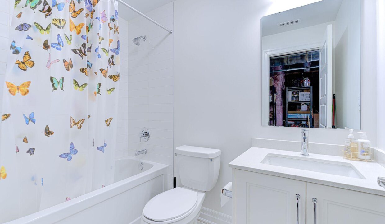
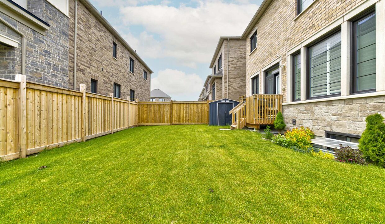
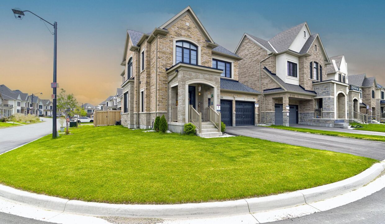
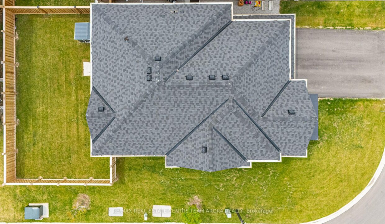
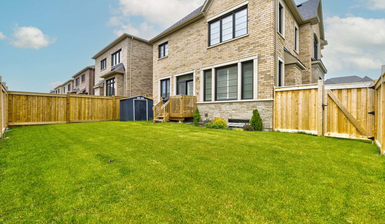
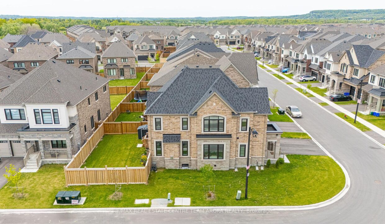
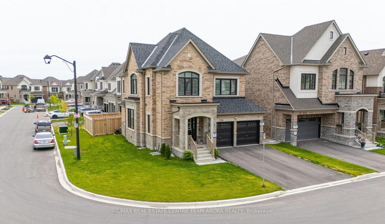
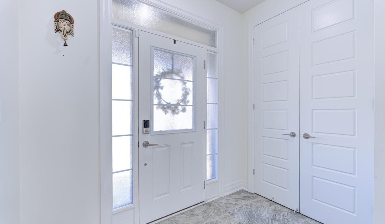
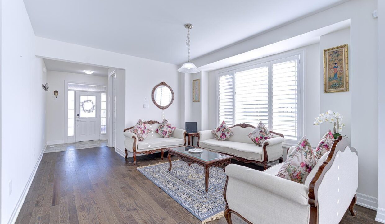
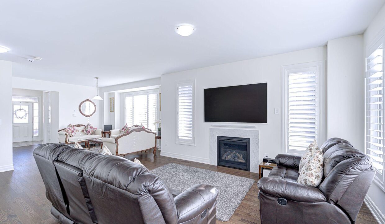
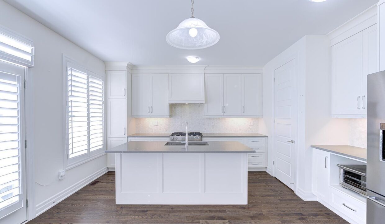
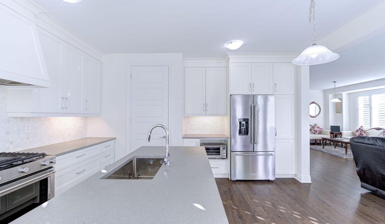
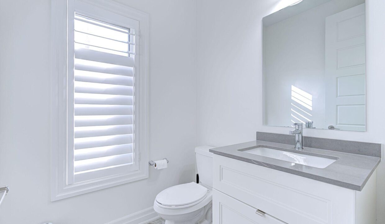
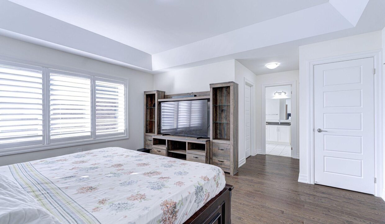
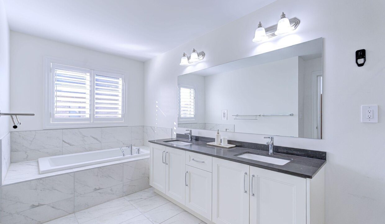
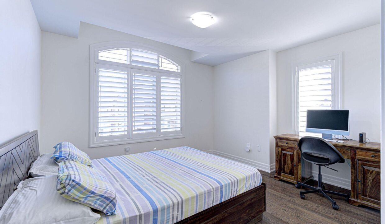
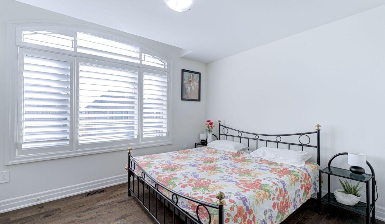
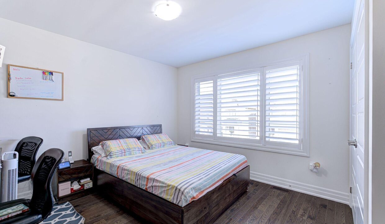
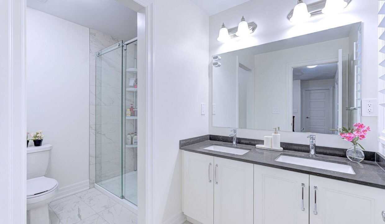
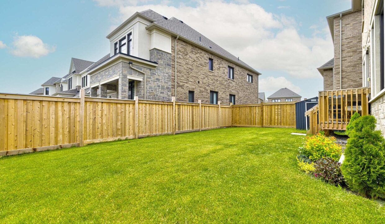
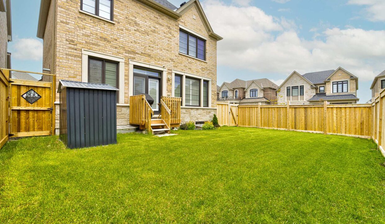
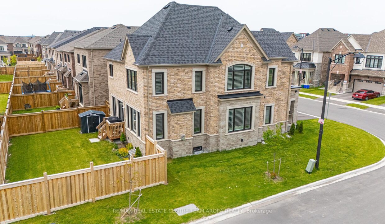
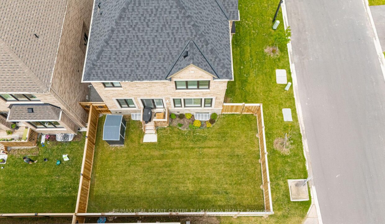
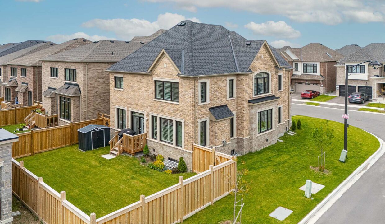
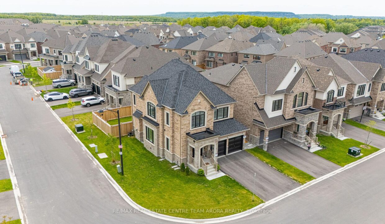
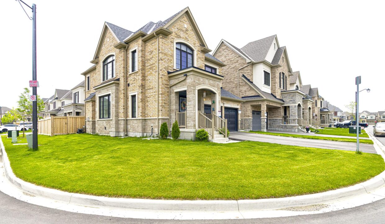
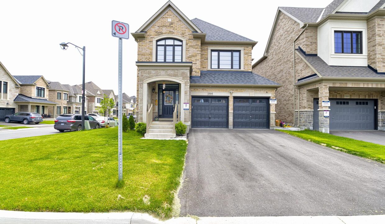
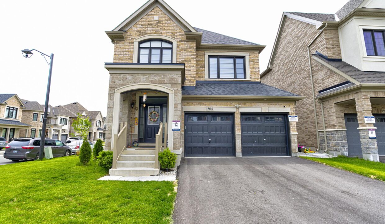
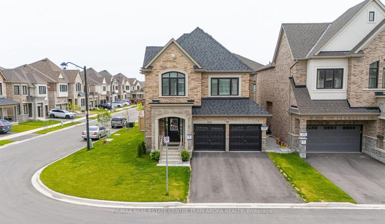
Description
Experience luxury living in the Milton area with this stunning 4 Bedroom home on an Irregular Corner Lot. The home has no sidewalk and offers carpet free living . Designed with elegance, the home boasts premium upgrades by the builder, smooth ceilings on main & second floors, 8′ Tall Doors on ground floor, including upgraded Interior trim 5-1/2″ baseboard throughout the house. Enjoy 9-ft ceilings on ground floor and rich hardwood floors.The chef’s kitchen is a masterpiece, complete with stainless steel appliances, quartz countertops, premium cabinets, canopy hood for kitchen chimney and upgraded stylish backsplash. The family and dining rooms are enhanced with a smooth ceiling, adding a touch of sophistication for social gatherings. The master bedroom crowned with a tray ceiling is huge with a custom made walk in closet. The three additional bedrooms are generously sized, each offering custom made closets with ample storage space & large windows.The master bedroom ensuite bathroom is a true spa like retreat, showcasing a bathtub, a glass-enclosed shower with mosaic floor & modern tiles, creating an ideal space for relaxation and tranquility. Both upstairs bathrooms feature the convenience of double sinks, a thoughtful touch for modern living. Sunlight streams through windows adorned with real wood, powder-coated California Shutters, offering both elegant functionality and the gentle caress of natural light. The lower level, easily accessed by finished hardwood stairs, presents a finished bathroom, two expansive egress windows promising bright possibilities, and a practical cold room.The home has a liberal backyard for fun family activities and barbecue. More than just a house, this is an exceptional dwelling where elegance, functionality, and comfort intertwine in perfect harmony. With approx. $140K invested in exquisite upgrades, this home stands as an epitome of modern luxury, a rare opportunity to claim your own piece of Milton’s finest.
Additional Details
- Property Age: 0-5
- Property Sub Type: Detached
- Transaction Type: For Sale
- Basement: Unfinished
- Heating Source: Gas
- Heating Type: Forced Air
- Cooling: Central Air
- Parking Space: 4
- Fire Places:
- Virtual Tour: https://house.sf-photography-photographer.com/1504-kitchen-court-milton-on-l9t-2x5?branded=0
Similar Properties
29 Tyler Avenue, Erin, ON N0B 1T0
Welcome to this stunning Brand New 4 bedroom Detached home…
$1,089,000
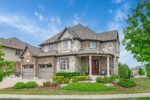
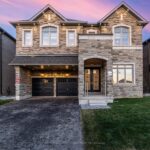 57 Pond View Gate, Hamilton, ON L0R 2H1
57 Pond View Gate, Hamilton, ON L0R 2H1

