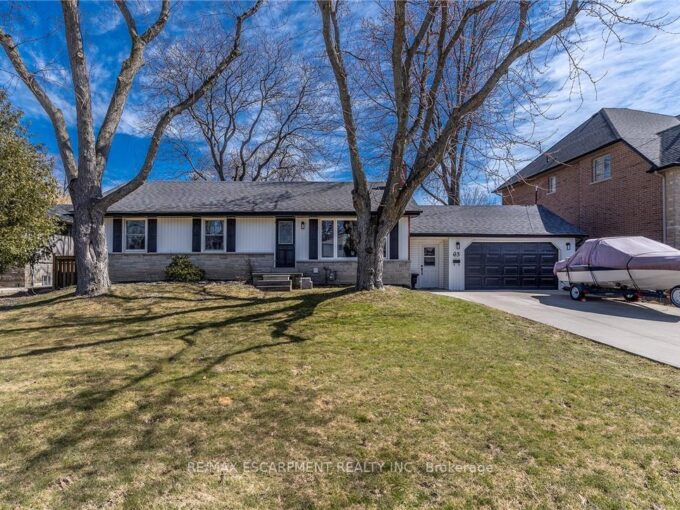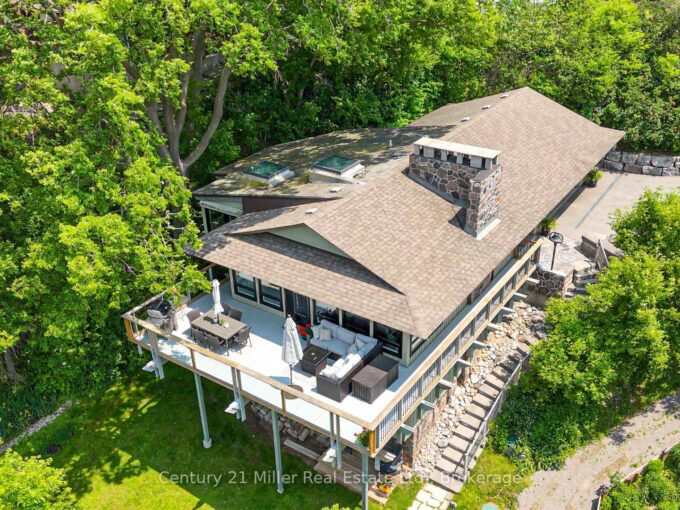1504 Upper Sherman Avenue, Hamilton, ON L8W 1C5
1504 Upper Sherman Avenue, Hamilton, ON L8W 1C5
$2,099,900
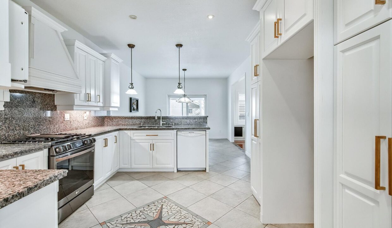
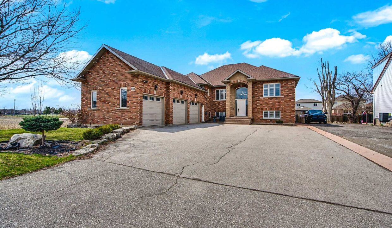
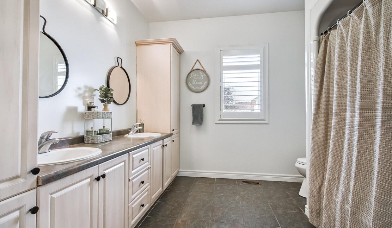
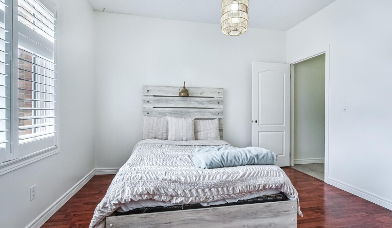
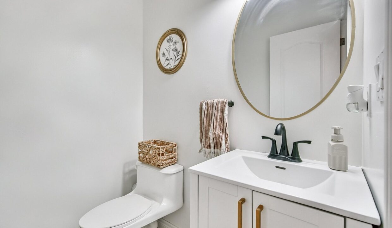
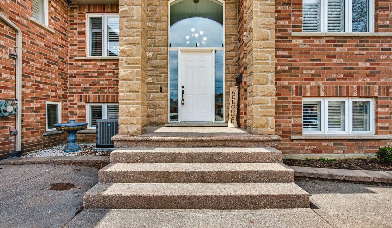

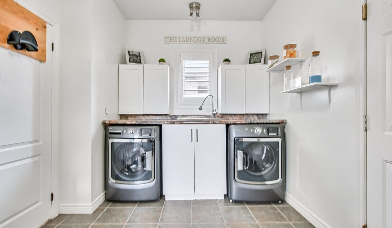
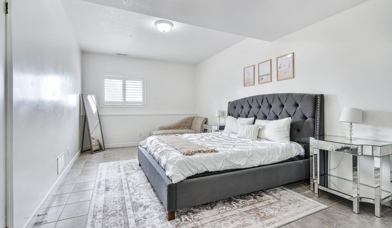
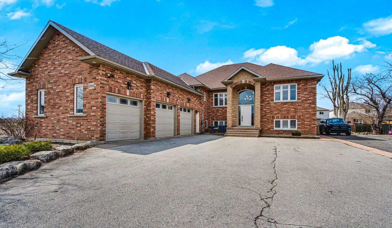
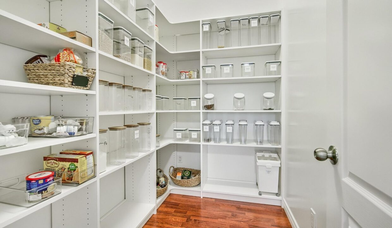
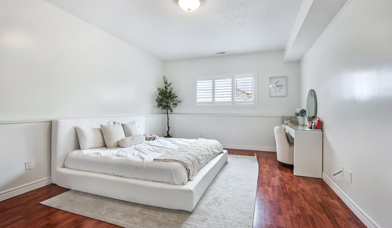
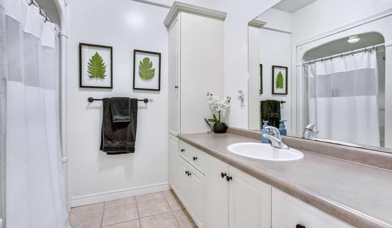
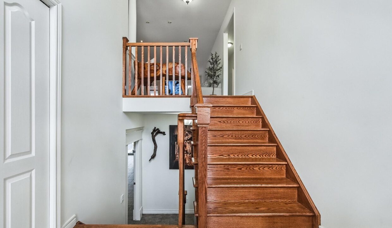
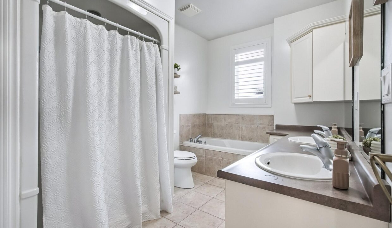
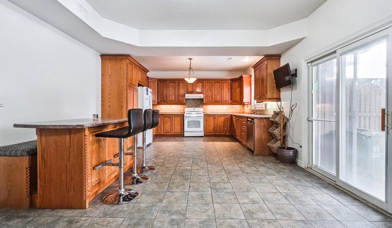
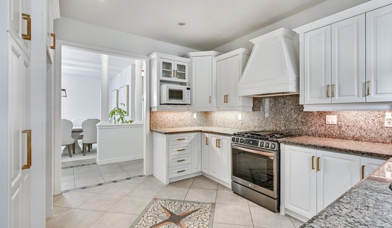
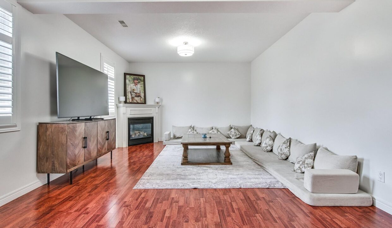
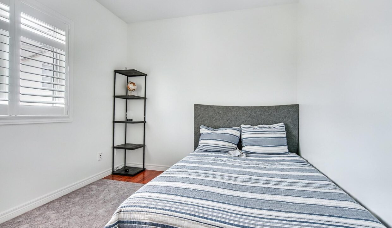
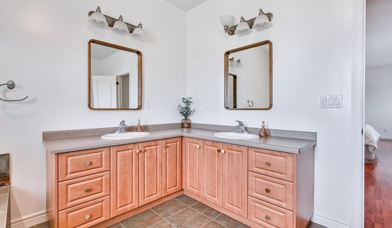
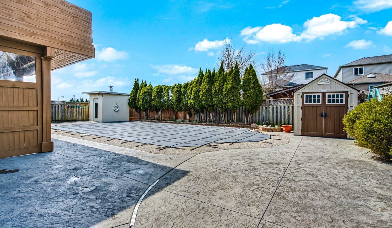
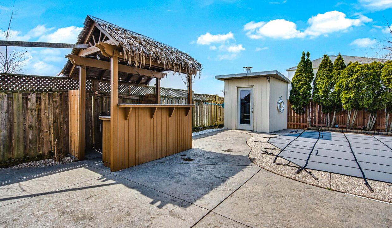
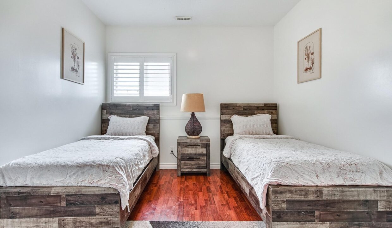

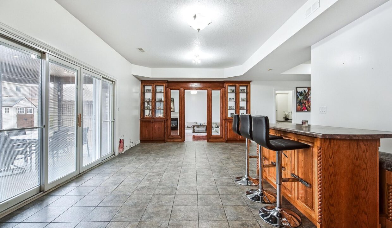
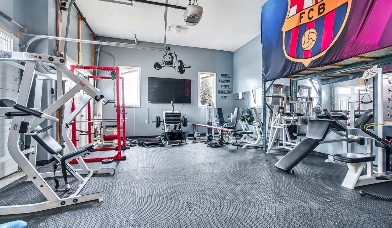
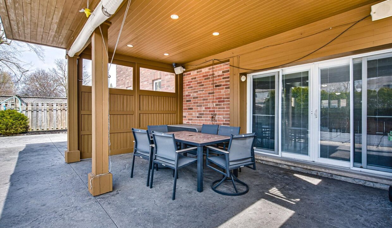
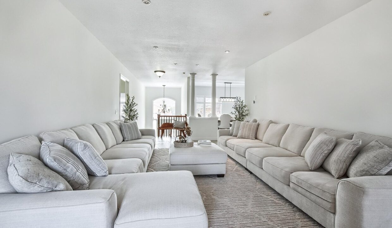
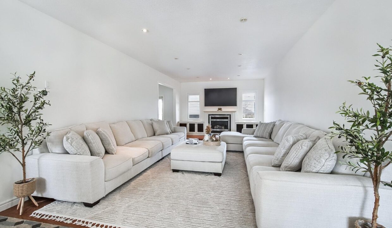
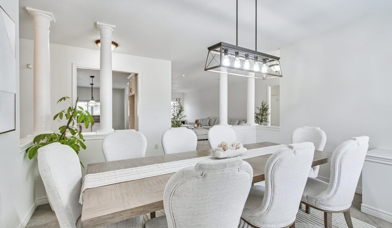
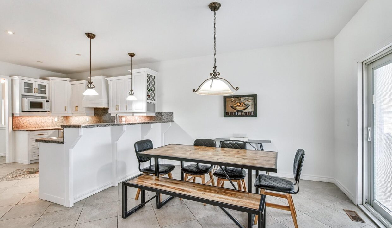
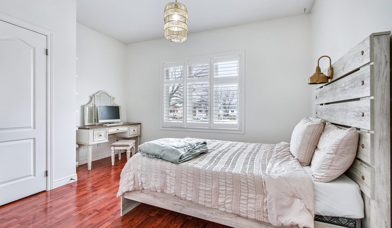
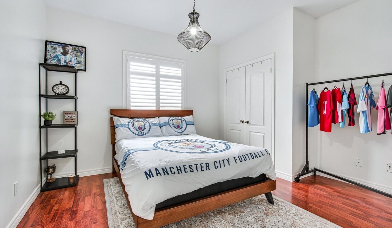
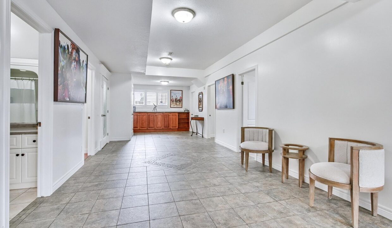
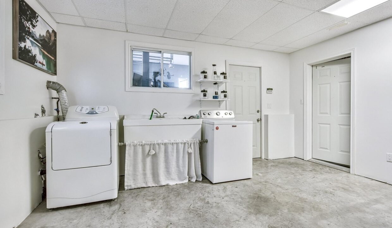
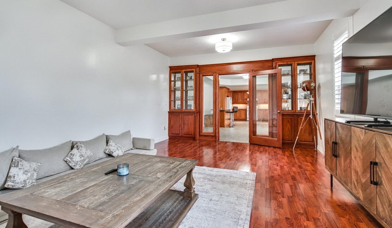

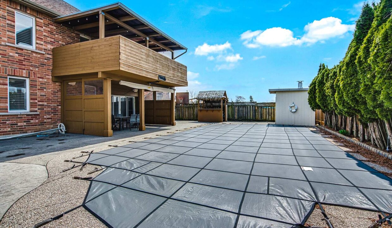
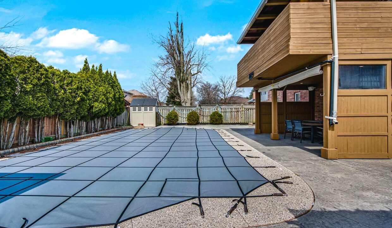
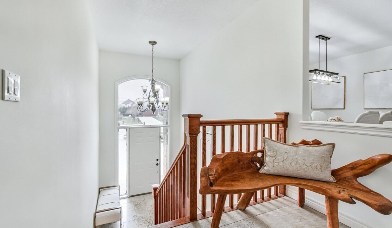
Description
Stunning custom-built home with remarkable curb appeal, offering over 5,000 sq ft of beautifully finished living space and a rare combination of size, style, and location. This exceptional 7-bedroom, 5-bathroom residence includes a spacious 3-car epoxied floor garage and is perfectly situated near top-rated schools, highways, trails, and essential amenities. Step inside to a sunlit main level featuring soaring ceilings, a large formal living and dining room with abundant natural light, and a generously sized kitchen ideal for hosting and everyday living. The upper floor boasts 4 spacious bedrooms and 3 bathrooms, providing ample space for families of all sizes. Enjoy walkouts to a private balcony and elegant architectural details throughout. The fully finished walk-out basement expands your living space with 3 additional large bedrooms, 2 full bathrooms, a full kitchen, and a sprawling family/rec room all beneath tall ceilings that create an open, airy feel. The lower level also opens to a covered porch, offering seamless indoor-outdoor living. Outside, the backyard is a true retreat featuring a luxurious saltwater pool, ideal for summer gatherings and family relaxation. This rare offering is the complete package space, comfort, and prime location all in one.
Additional Details
- Property Age: 16-30
- Property Sub Type: Detached
- Transaction Type: For Sale
- Basement: Finished with Walk-Out, Full
- Heating Source: Gas
- Heating Type: Forced Air
- Cooling: Central Air
- Parking Space: 5
- Pool Features: Salt, Inground
- Fire Places: Natural Gas
Similar Properties
50 Greensview Drive, Kitchener, ON N2P 2E6
Live at the cottage but in the city! Tucked away…
$1,380,000

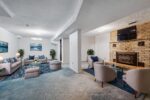 118 Cole Road, Guelph, ON N1G 4S3
118 Cole Road, Guelph, ON N1G 4S3

