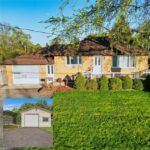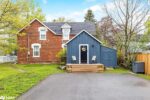182 Metcalfe Street, Guelph ON N1E 4Y3
Charming bungalow with a legal basement apartment in Guelph’s General…
$789,900
1515 Burloak Drive, Halton ON L6M 4J7
$1,199,000
Nestled on an expansive 0.52-acre lot backing onto the breathtaking Bronte Creek Provincial Park, this rarely available bungalow offers an unparalleled blend of nature and city convenience. Wake up to spectacular park and creek views, and step outside to enjoy hiking and biking trails, cross-country skiing, swimming, and campingright in your backyard! This charming 3-bedroom bungalow is situated in the highly sought-after Abbey Park school district, recognized for its top-tier education. With easy access to the QEW, nearby shopping plazas, and all essential amenities, this location seamlessly combines tranquility with everyday convenience. The property boasts a standalone oversized garage and an extra-long driveway, offering ample space to park 10+ vehiclesperfect for car enthusiasts, hobbyists, or those in need of extra storage. Whether you choose to renovate, expand, or build your dream home, the possibilities are endless on this prime piece of real estate. Dont miss this rare chance to own a slice of nature while enjoying the perks of city living. Schedule your private viewing today!
Charming bungalow with a legal basement apartment in Guelph’s General…
$789,900
Welcome to 49 Beirnes Court, Fergus — a quiet court…
$819,900

 243 Queen Street E, Acton ON L7J 1P7
243 Queen Street E, Acton ON L7J 1P7
Owning a home is a keystone of wealth… both financial affluence and emotional security.
Suze Orman