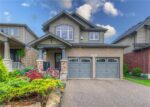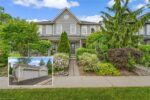1368 Connaught Terrace, Milton, ON L9E 0B8
Your Family’s Dream Home Awaits! This stunning 4-bedroom, 2.5-bath executive…
$1,559,900
1521 Carr Landing, Milton ON L9E 1H2
$899,900
Discover this exceptional freehold townhome in Milton’s sought-after Saddle Ridge community of the Ford neighbourhood, crafted by the renowned Greenpark Homes. From the moment you walk in, 9-foot ceilings and an open-concept main floor set the stage for a bright, modern living space—perfect for entertaining or unwinding. The kitchen is designed for the home chef, with abundant quartz counter space, ample storage, and a sleek quartz backsplash. Whether you’re whipping up a feast or enjoying a quick meal, cooking here is a pleasure. Plus, direct garage access makes unloading groceries a breeze. Unlike many townhomes, you can step into your private backyard from the garage. There are no shared walkways or hassles—just straightforward outdoor enjoyment. Escape to the extensive primary bedroom with an impressive walk-in closet and the spacious ensuite featuring a soaker tub and separate shower. Stay comfortable year-round while decreasing costs, thanks to the hot water recovery system and heat recovery ventilation. This home is steps to parks, schools and shopping. If modern finishes, thoughtful design, and a prime location are on your wish list, this Saddle Ridge townhome has it all. Don’t miss your chance—see it today!
Your Family’s Dream Home Awaits! This stunning 4-bedroom, 2.5-bath executive…
$1,559,900
Welcome to your dream home in the heart of Huron…
$799,900

 598 New Bedford Drive, Waterloo ON N2K 4C4
598 New Bedford Drive, Waterloo ON N2K 4C4
Owning a home is a keystone of wealth… both financial affluence and emotional security.
Suze Orman