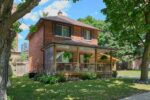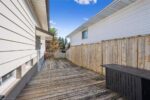23 Dooley Drive, Kitchener, ON N2A 1L5
Welcome to this beautifully maintained 3 bedroom, 1.5 bath home…
$779,900
153 Forestwood Drive, Kitchener, ON N2N 1B7
$775,000
First time ever offered for sale! This lovely 2 storey home in Forest Heights has over 2,409 sq ft of total living space, 4 bedrooms and 3 bathrooms – It’s move in ready! The bright living room has a large front bay window and hardwood flooring that leads into the dining room with sliding glass doors leading to the back deck. The white kitchen with granite countertops, has plenty of cupboard space and a large island with breakfast bar, perfect for getting the kids fed on a busy school morning . Along with an additional side entrance, there is a main floor 2 piece powder room. Upstairs features 4 bedrooms, a large 4 piece main bathroom with jetted jacuzzi tub. The primary bedroom has walk-in closet space and 2 piece ensuite which could be renovated into a bigger bathroom if you’re desiring a private ensuite bath. The basement is fully finished with a sizeable rec room, laundry room and an additional room, perfect for a workshop, office or 5th bedroom. The backyard is built for summer fun with an 18’x36′ heated kidney shaped pool and a huge two tired deck with built-in gazebo! This home has a great location with easy access to The Boardwalk, Conestoga Parkway and HWY 401 – this could be your family’s perfect home.
Welcome to this beautifully maintained 3 bedroom, 1.5 bath home…
$779,900
Beautifully designed executive home offering over 5,700 sq ft of…
$3,299,000

 263 The Country Way, Kitchener, ON N2E 2V6
263 The Country Way, Kitchener, ON N2E 2V6
Owning a home is a keystone of wealth… both financial affluence and emotional security.
Suze Orman