5767 Second Line, Guelph/Eramosa, ON N0B 1B0
Escape to country living while staying close to the city…
$1,100,000
153 Thornberry Lane, Waterloo, ON N2T 2C8
$799,900
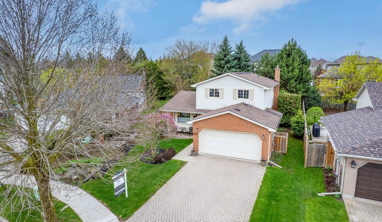

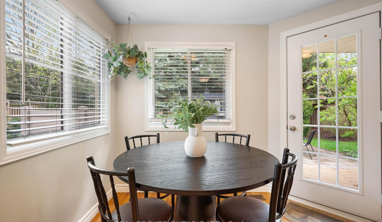
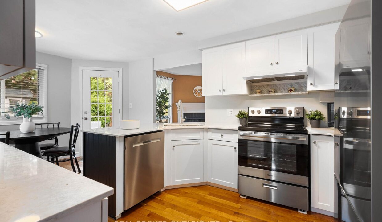
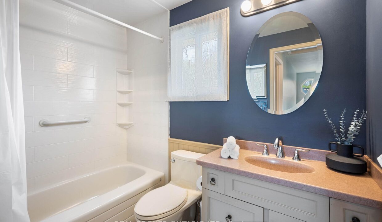
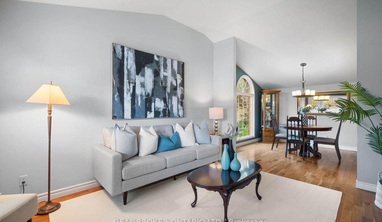
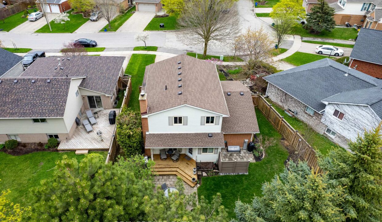
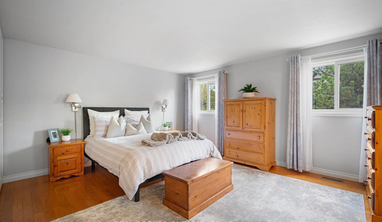
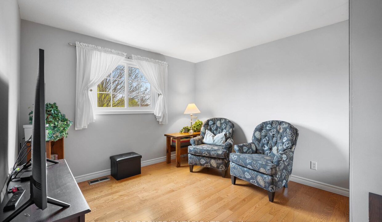
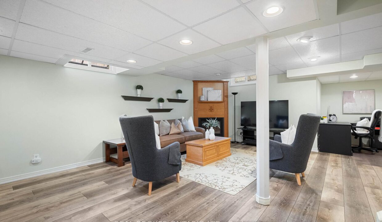
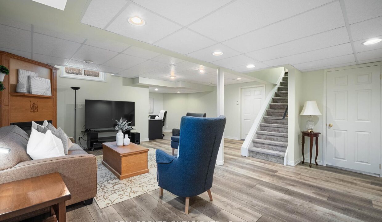
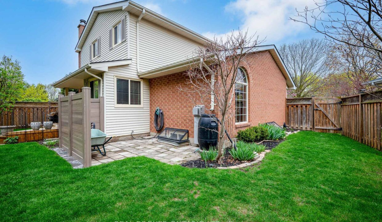
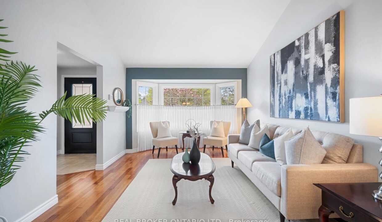
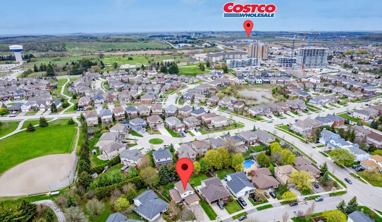


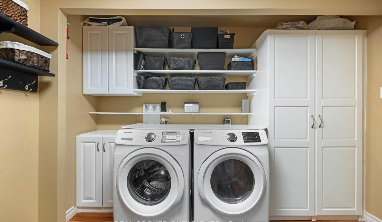
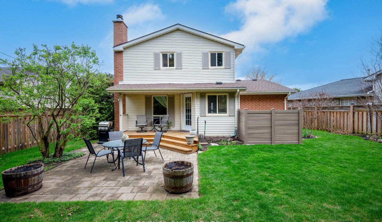

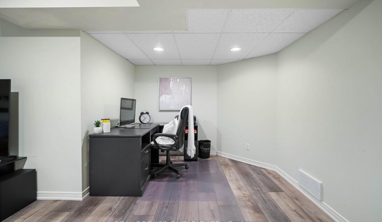
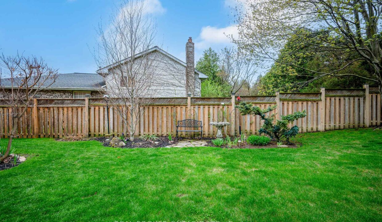
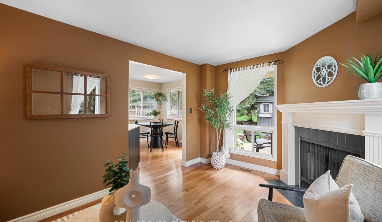

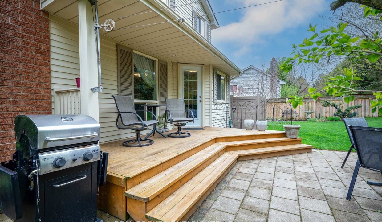
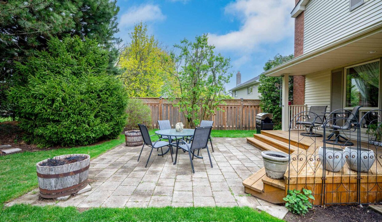
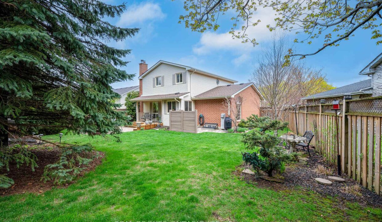
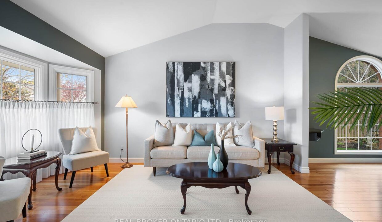
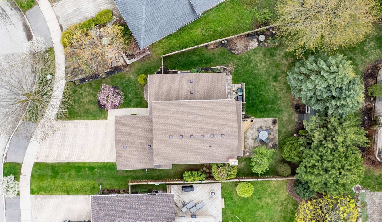
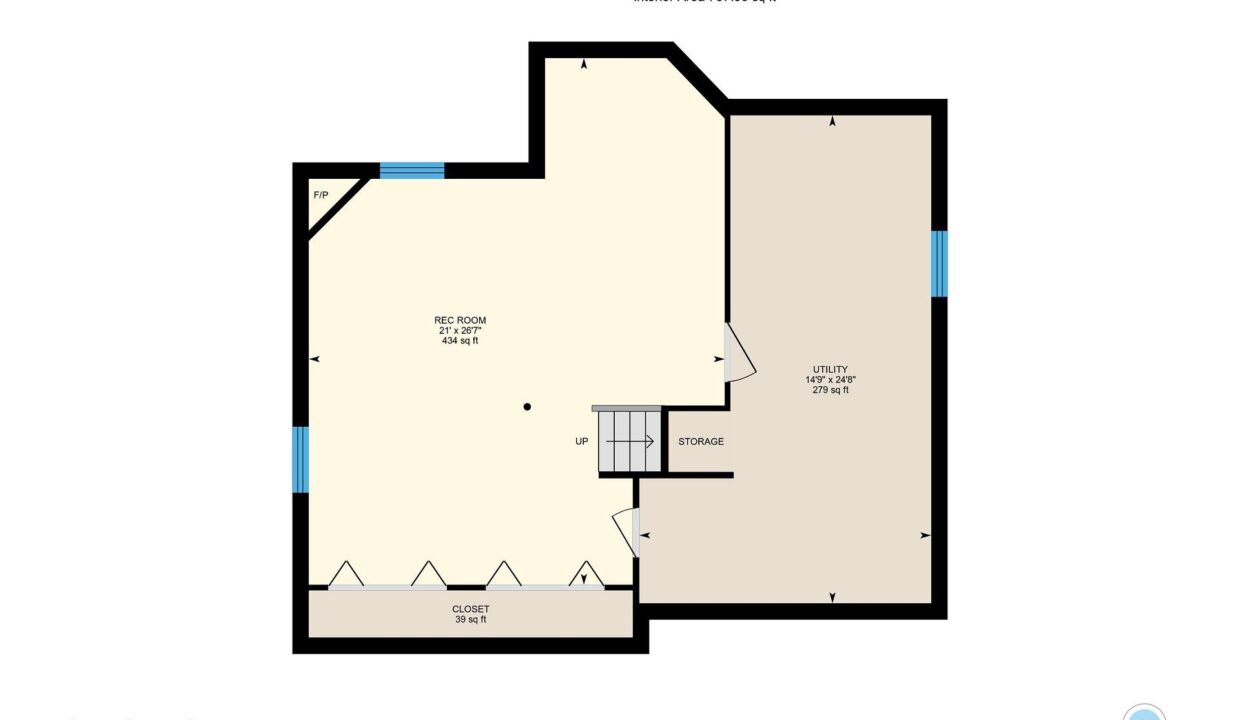
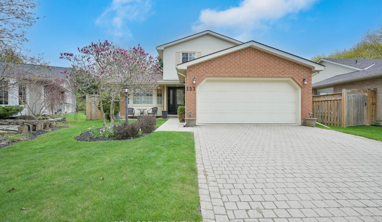
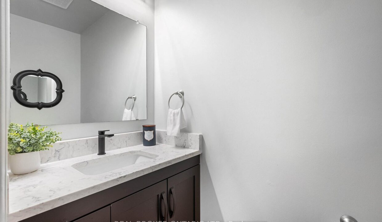
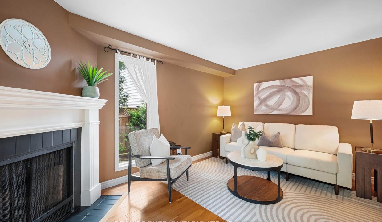
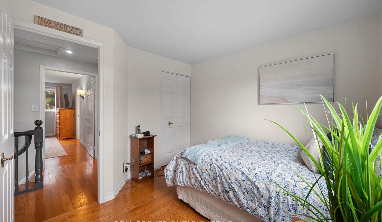
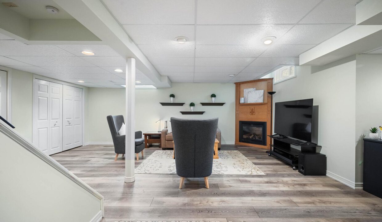
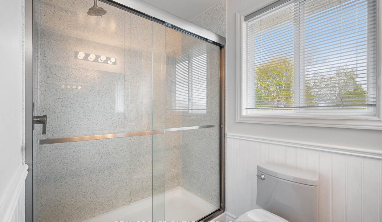
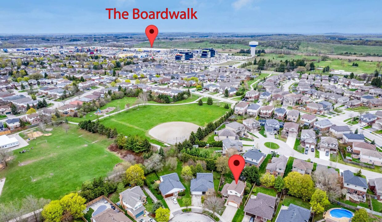
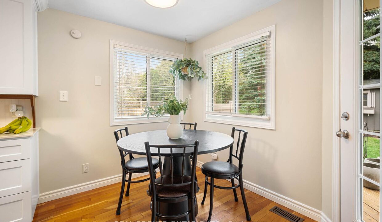
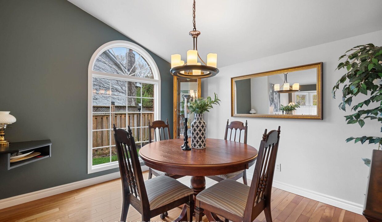
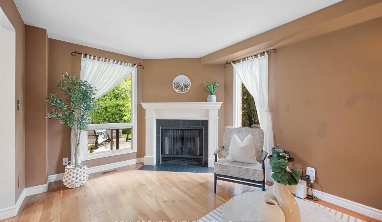
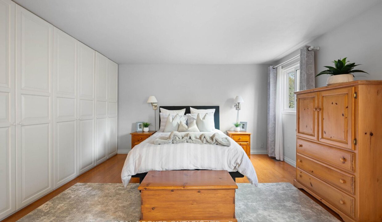
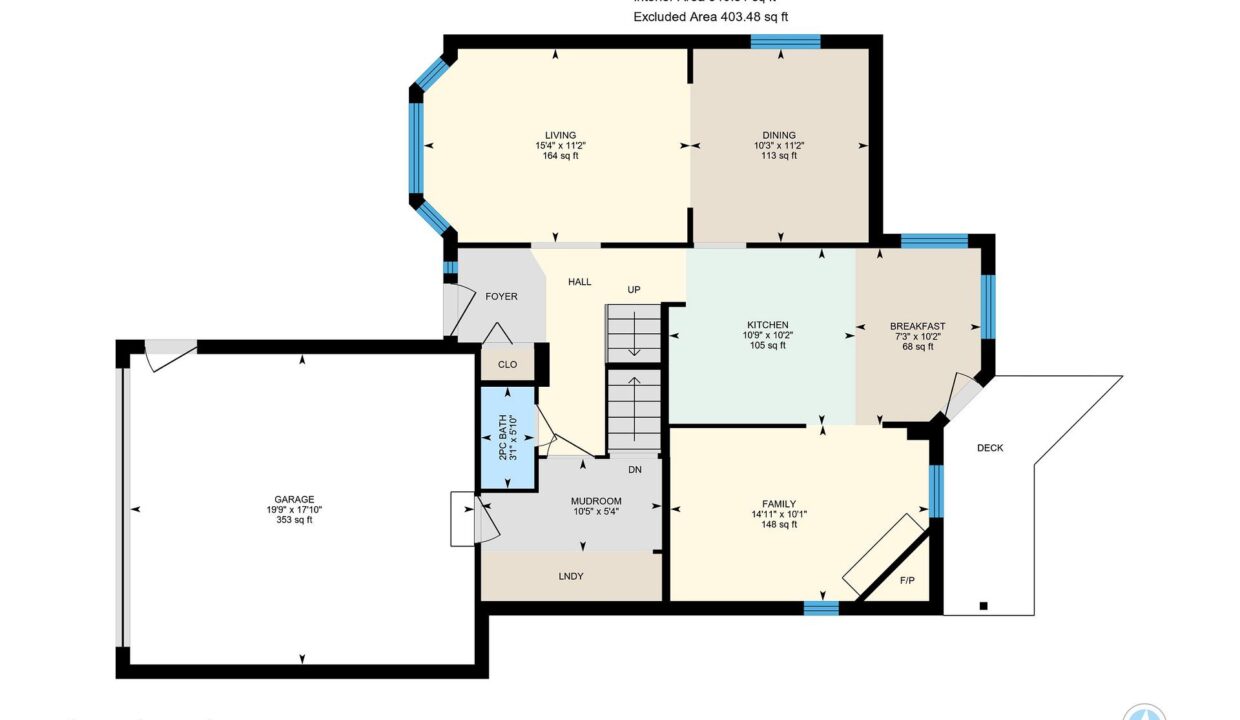
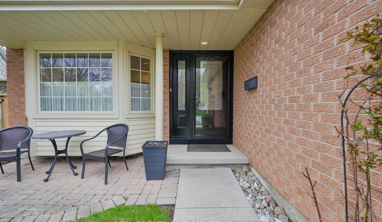
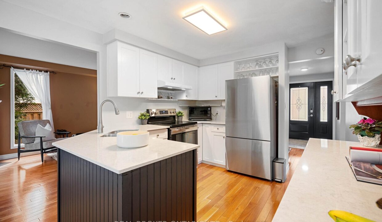
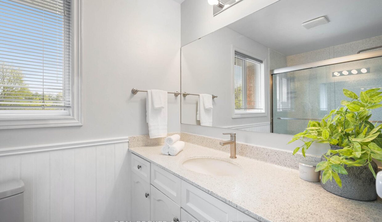
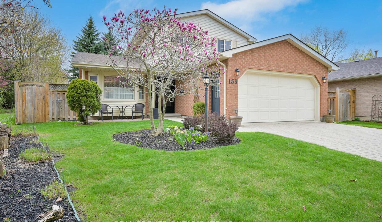
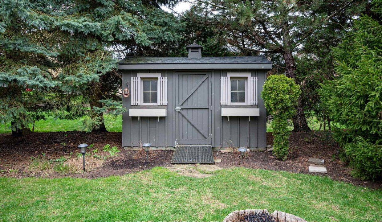
Tucked away in a quiet cul-de-sac in one of Waterloos most established family neighbourhoods, this home makes a welcoming first impression before you even step inside. With its manicured front lawn, blooming lilac tree, and timeless curb appeal, the exterior sets the tone for the comfort and care found throughout. A double-car garage and an extended driveway with space for up to four vehicles offer ample parking. Inside, the main floor features a warm and functional layout, including a cozy family room with a wood-burning fireplace. The eat-in kitchen opens directly to your private backyard. A separate dining room is ideal for hosting, while the bright front living room provides a quiet retreat. Also on this level are a two-piece bathroom and a conveniently located laundry area. Upstairs are three generously sized bedrooms. A four-piece bathroom serves the secondary bedrooms, while the primary suite includes a private three-piece ensuite. The finished basement adds additional living space, complete with a large rec room and a gas fireplace (2014). The beautifully landscaped backyard is a private oasis, complete with a wood deck, a patio perfect for outdoor dining, and a garden shed. Towering evergreens, including majestic spruce trees and Australian pines, provide natural beauty and seclusion. Set in a neighbourhood known for its parks, top-rated schools, and strong sense of community, 153 Thornberry Lane is more than just a house, its the place your family will truly feel at home.
Escape to country living while staying close to the city…
$1,100,000
Welcome to 19 Garland Ave., a beautifully designed 4-bedroom, 3-bathroom,…
$1,049,900
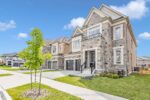
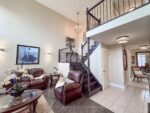 118 Banffshire Street, Kitchener, ON N2R 1X1
118 Banffshire Street, Kitchener, ON N2R 1X1
Owning a home is a keystone of wealth… both financial affluence and emotional security.
Suze Orman