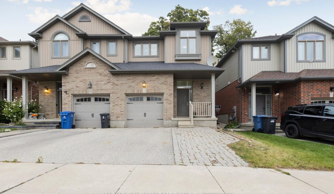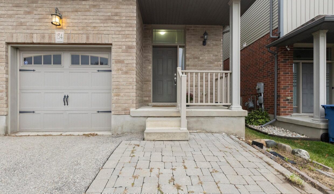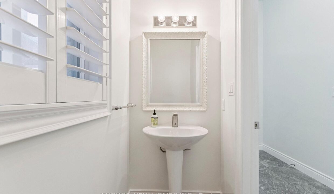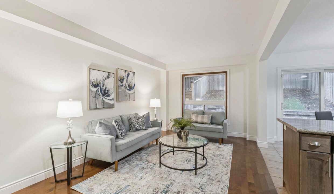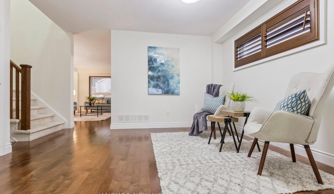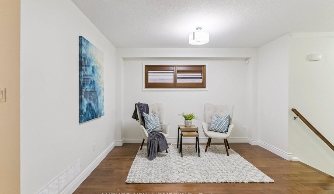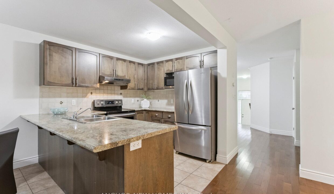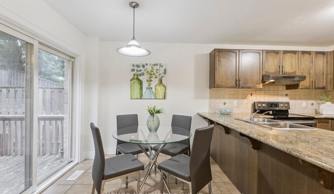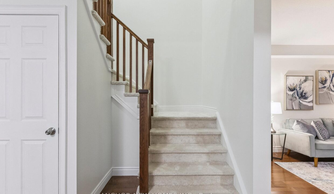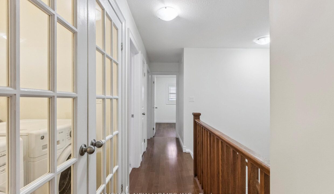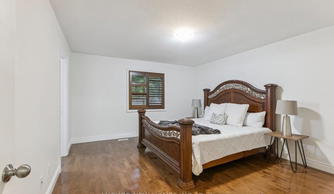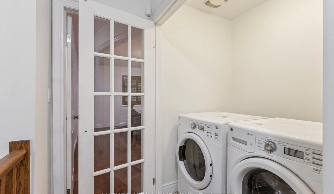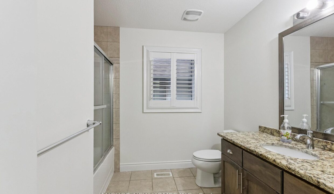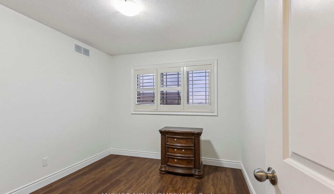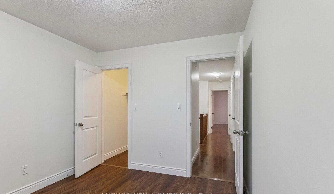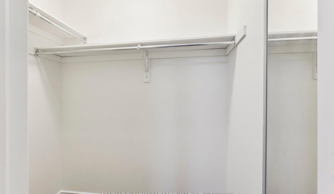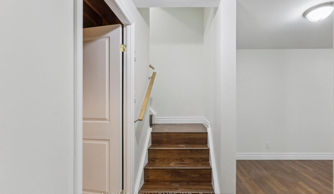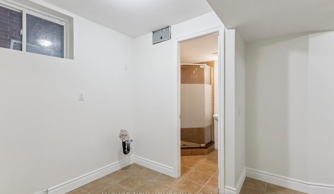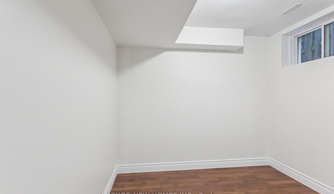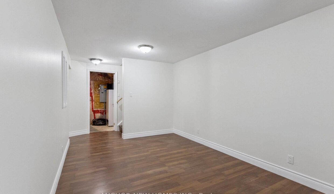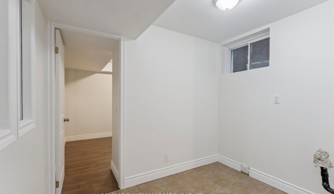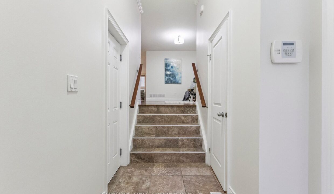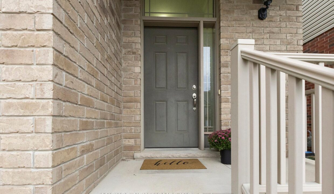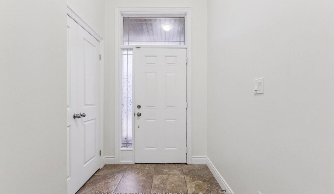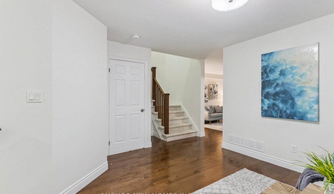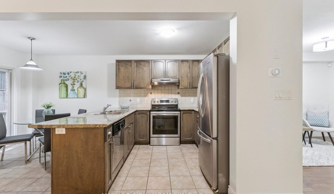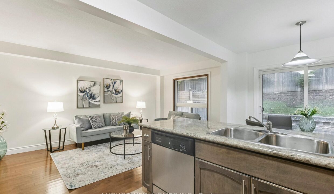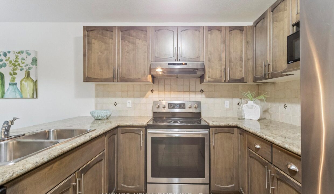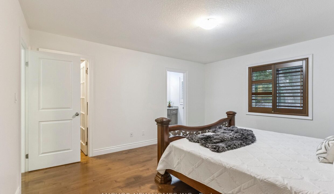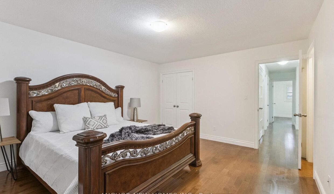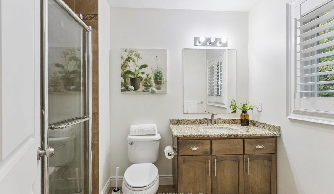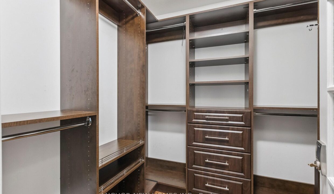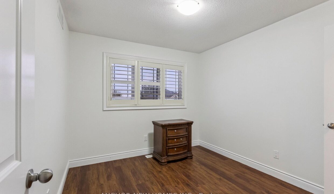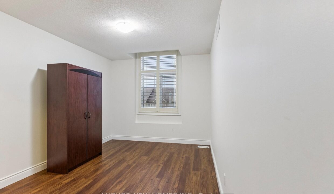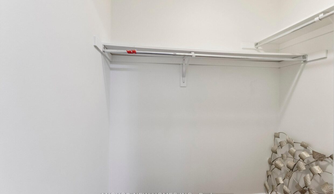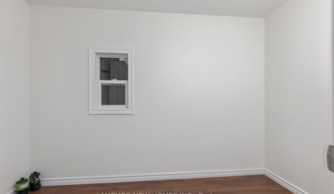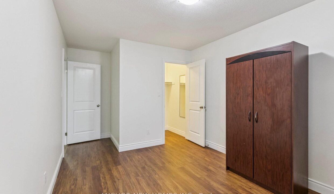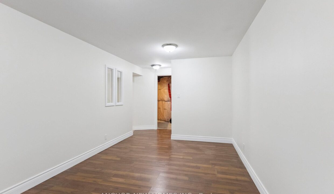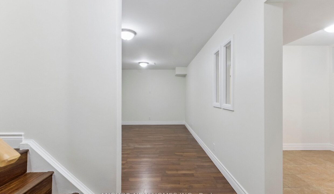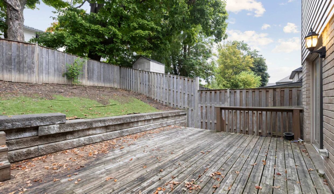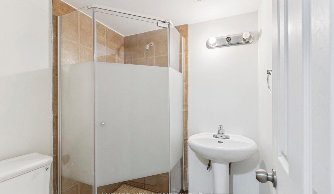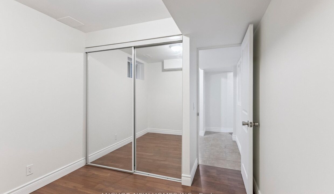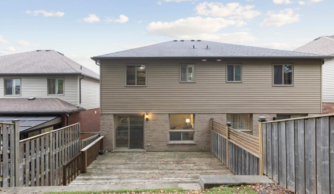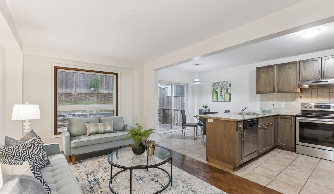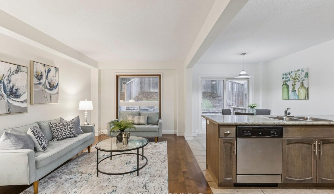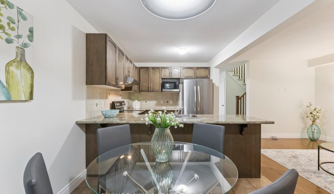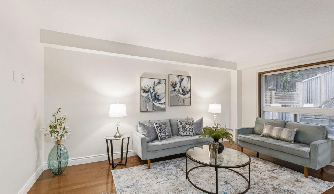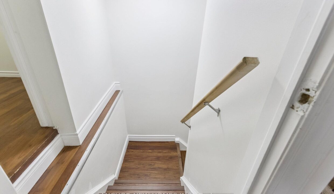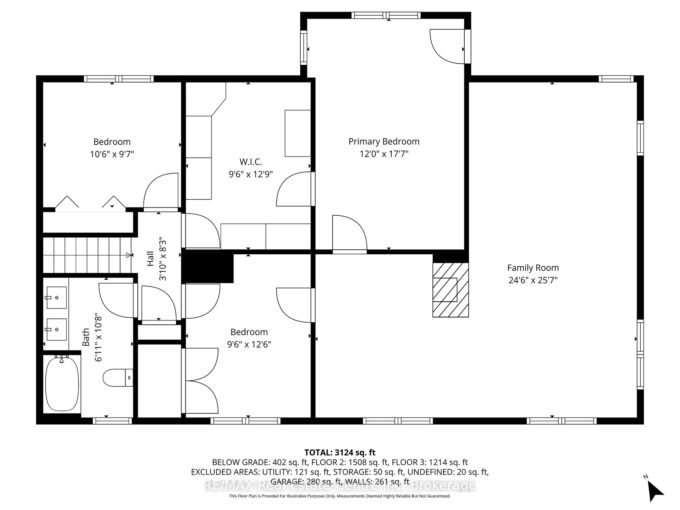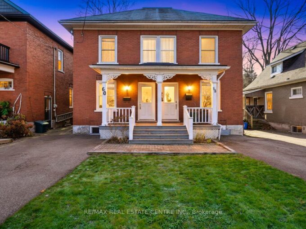154 Kemp Crescent, Guelph, ON N1E 0K1
154 Kemp Crescent, Guelph, ON N1E 0K1
$795,000
Description
Beautiful and spacious semi-detached home located in a quiet, family friendly neighbourhood in highly desirable Grange Hill East. Featuring high-ceiling foyer leading to a bright and open living room and an open concept family, kitchen and dining area. Hardwood flooring throughout the main floor. Access the large private deck via the sliding doors located by the dining area. The single car garage accesses the main floor of the house. On the second floor, you’ll find a large primary bedroom with ensuite walk-in shower and bathroom as well as a walk-in closet complete with closet organizers. Bedroom 2 and 3 also have true walk-in closets for all of your family’s storage needs. A large size washer and dryer is conveniently located on the second floor in it’s own space. The finished basement has a 3 piece washroom, a bedroom with mirrored sliding door closet and above ground window and a large rec room–all with high ceilings and bright. Lots of storage space also available along with a 2nd laundry pair in the basement. The entire house has been freshly painted. Check out 3D tour!!! This vibrant community has great schools, numerous parks and recreational facilities for all ages. Close to shopping plazas and malls, dining and take out restaurants, transit, and the University of Guelph and Conestoga College Guelph campus.
Additional Details
- Property Sub Type: Semi-Detached
- Transaction Type: For Sale
- Basement: Full, Finished
- Heating Source: Gas
- Heating Type: Forced Air
- Cooling: Central Air
- Parking Space: 2
- Virtual Tour: https://sites.odyssey3d.ca/mls/213879431
Similar Properties
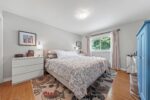
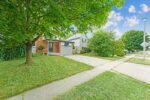 32 Enfield Drive, Cambridge, ON N1P 1A5
32 Enfield Drive, Cambridge, ON N1P 1A5

