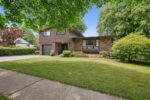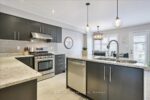5628 HIGHWAY 7 N/A, Milton, ON L7J 2L7
Enjoy Country Living In Stunning Custom-Built Cape Cod On 8.6…
$1,659,000
154 Swindale Drive, Milton, ON L9T 0V7
$1,019,999
Beautifully Upgraded Semi-Detached with Finished Basement in Prime Scott Location! Welcome to this exceptional 3-bedroom semi-detached home with a fully finished basement featuring an additional bedroom, living space, and a 3-piece bath perfect as an in-law suite or guest retreat. Located in Milton’s highly sought-after Scott neighborhood, this home is the ideal blend of comfort, space, and style. The main level boasts hardwood flooring throughout, a spacious living room, separate family room, dedicated dining area, and a bright breakfast nook. The kitchen has been recently upgraded with top-of-the-line cabinetry offering abundant storage and a modern finish. Upstairs, the large primary bedroom features a 4-piece ensuite and walk-in closet, accompanied by two additional generously sized bedrooms. Enjoy a professionally landscaped backyard, perfect for relaxing or entertaining, and an interlock stone driveway and patio that offer excellent curb appeal and low-maintenance outdoor living. This move-in-ready home is just minutes from schools, parks, trails, shopping, and transit. An outstanding opportunity in one of Milton’s most desirable communities! 3+1 Bedrooms, 3.5 Bathrooms, Finished Basement usable as an In-Law Suite or rental, Upgraded Kitchen & Hardwood Floors, Interlock Driveway & Backyard.
Enjoy Country Living In Stunning Custom-Built Cape Cod On 8.6…
$1,659,000
Welcome to 649 Marley Crescent A Stunning Newly Renovated Home!Step…
$1,149,000

 50 Mcknight Avenue, Hamilton, ON L0R 2M0
50 Mcknight Avenue, Hamilton, ON L0R 2M0
Owning a home is a keystone of wealth… both financial affluence and emotional security.
Suze Orman