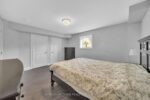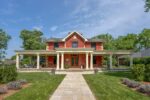548 Wasaga Crescent, Waterloo, ON N2V 2Y7
Power of Sale Opportunity! Don’t miss this rare opportunity to…
$1,249,000
155 Elmira Road N, Guelph, ON N1K 1Y9
$1,049,000
An exceptional opportunity to own a fully updated, purpose-built legal duplex offering over 3,100 sqft of finished living space (2,254 sqft above grade + 916 sqft in the lower unit), complete with separate entrances, private garages, individual driveways, separate decks, furnaces, hydro meters, hot water tanks, and laundry facilities for each unit. The freshly painted main unit spans two spacious levels, featuring 4 large bedrooms, 2.5 bathrooms, an open-concept kitchen and family room with walkout to a private deck, and a generous primary suite with walk-in closet and a full ensuite with separate tub and shower. The second floor also includes a full bathroom and convenient laundry room. The bright lower-level unit offers 2 large bedrooms, oversized windows, an open kitchen and living space, its own laundry, a 4-piece bathroom with ensuite privilege, and a massive cold cellar for storage. With parking for 6 vehicles (2 garages + 4 driveway), this is a rare chance to invest, live in one unit and rent the other, or create the ideal multi-generational living setup in a high-demand location.
Power of Sale Opportunity! Don’t miss this rare opportunity to…
$1,249,000
Welcome to 38 Eastvale Place! This charming 1.5 storey home…
$664,900

 57 Victoria Street, Milton, ON L9T 1S6
57 Victoria Street, Milton, ON L9T 1S6
Owning a home is a keystone of wealth… both financial affluence and emotional security.
Suze Orman