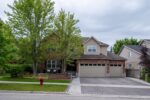91 Massey Avenue, Kitchener, ON N2C 1M4
Welcome Home! This lovely 3-bedroom bungalow offers peace and tranquility…
$679,000
155 Haylock Avenue, Centre Wellington, ON N0B 2S0
$1,149,990
Free Finished Basement or $50,000 in upgrades…you choose! Customize Your Dream Home from the ground up! Welcome to your future home, ideally located close to the heart of historic Elora, close enough to walk to the vibrant downtown shops, cafés, and scenic trails. This to-be-built 2-storey home offers 2,577 sq ft of beautifully designed living space on a premium full walkout lot, with occupancy available as early as 2026.With 3 spacious bedrooms, (and an option for a 4th) 2.5 bathrooms, and a thoughtfully crafted layout, this home combines modern elegance with everyday comfort. The open-concept main floor features 9 ceilings, hardwood flooring, and massive windows that flood the space with natural light. The kitchen is a true showstopper with a 9 island, stone countertops, and a huge walk-in pantry perfect for families and entertainers alike.Upstairs, a flexible loft area provides additional living space, while the luxurious primary suite includes double walk-in closets and a spa-inspired ensuite with a glass and tile shower, freestanding tub, and double vanity. The additional bedrooms are generously sized with excellent closet space.The walkout basement features almost 9 ceilings, oversized windows, and a bathroom rough-in, offering endless potential for future living space. Built to Energy Star certification standards, this home promises both comfort and efficiency. Bonus: You still have time to choose your own finishes, making this home truly your own! Please note: PHOTOS SHOWN INCLUDE UPGRADES and ARE FROM THE MODEL HOME. Located in a family-friendly neighbourhood, this is your chance to build a personalized, energy-efficient home in one of Ontarios most charming communities. THIS HOME IS NOT YET BUILT…PLEASE SEE MODEL HOME LOCATED AT 105 HAYLOCK AVE.
Welcome Home! This lovely 3-bedroom bungalow offers peace and tranquility…
$679,000
Where contemporary design meets everyday comfort in one of Guelphs…
$1,199,900

 47 Buena Vista Drive, Orangeville, ON L9W 1J5
47 Buena Vista Drive, Orangeville, ON L9W 1J5
Owning a home is a keystone of wealth… both financial affluence and emotional security.
Suze Orman