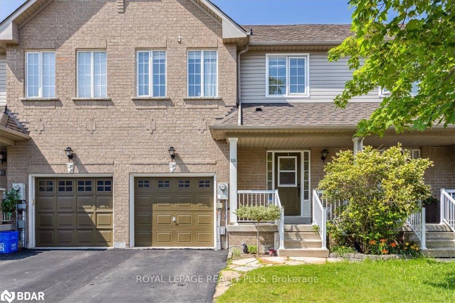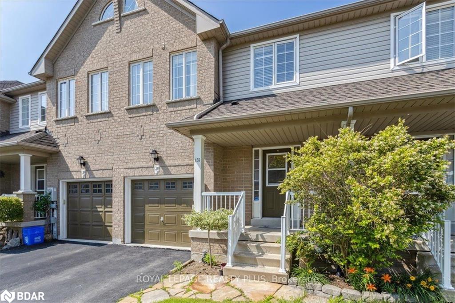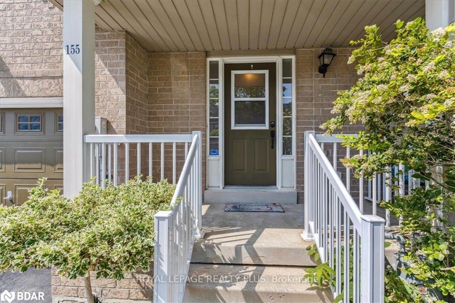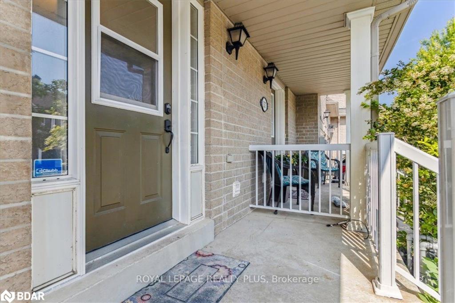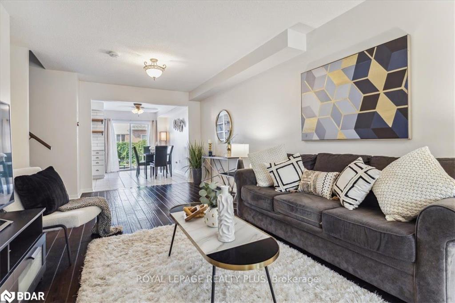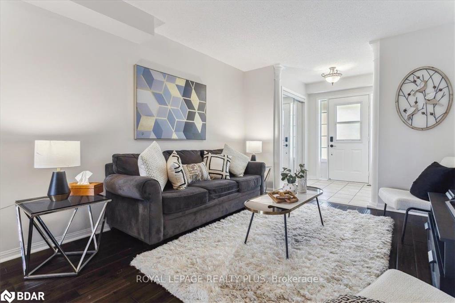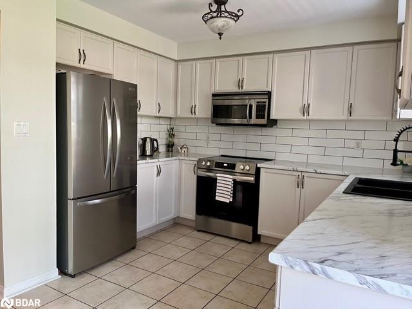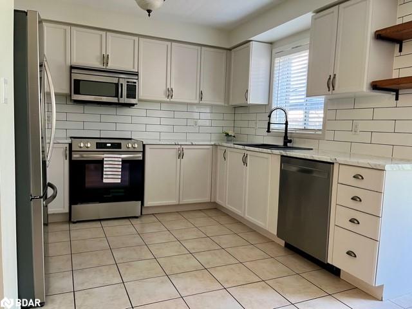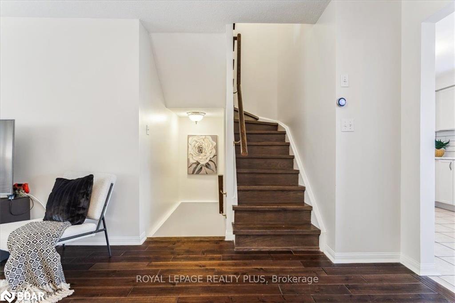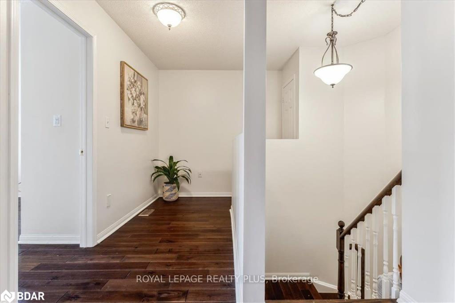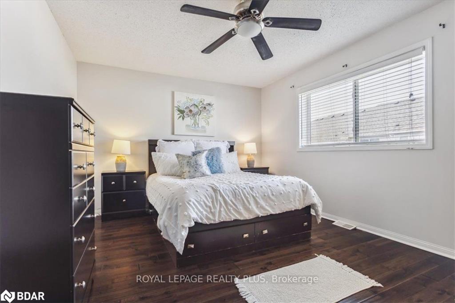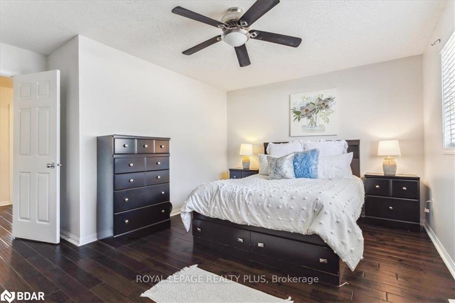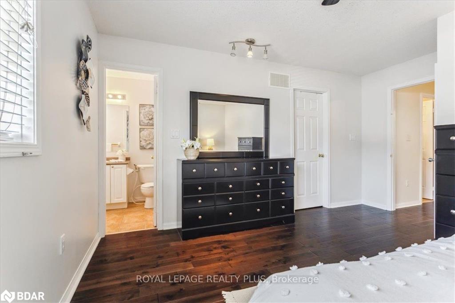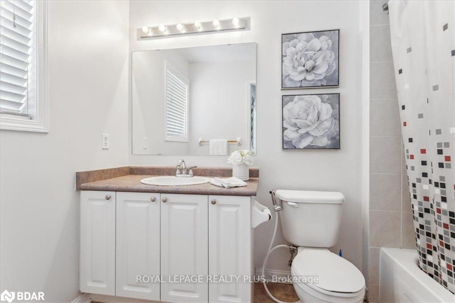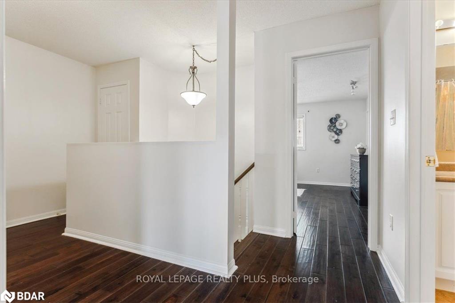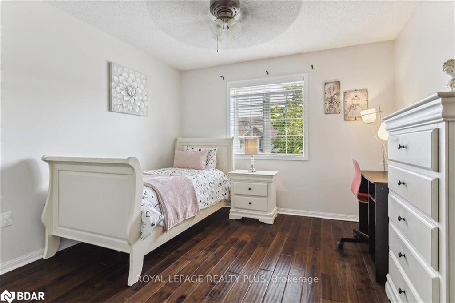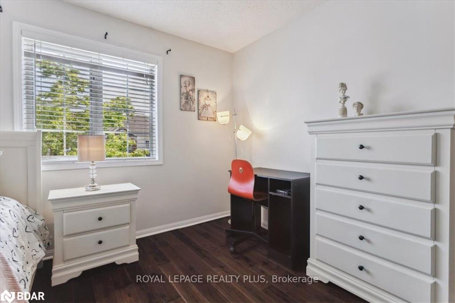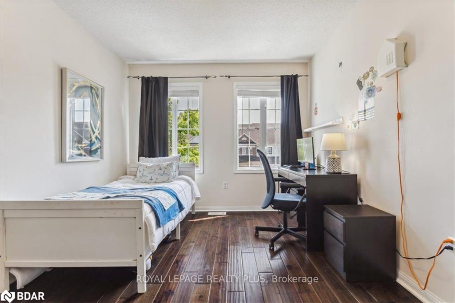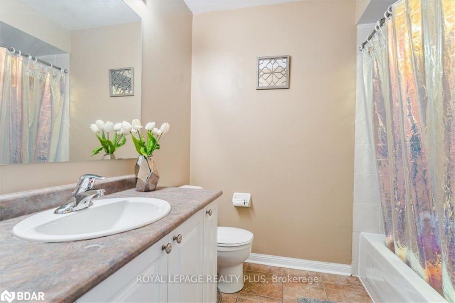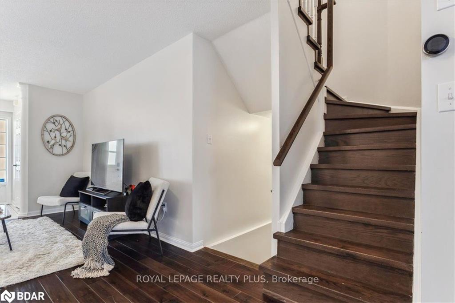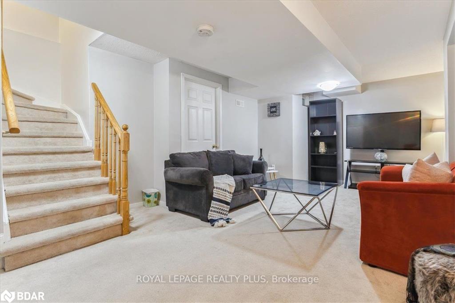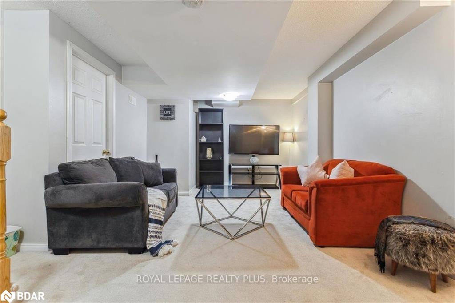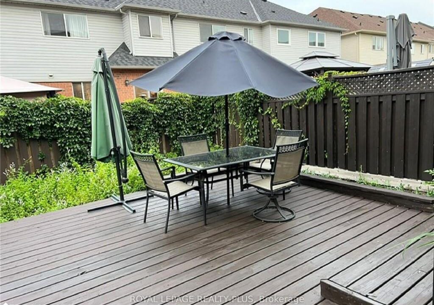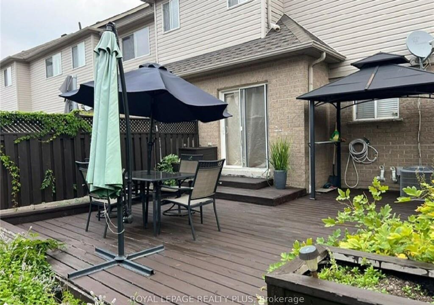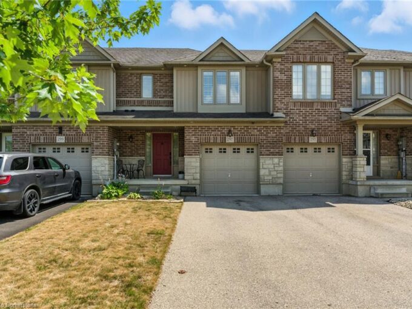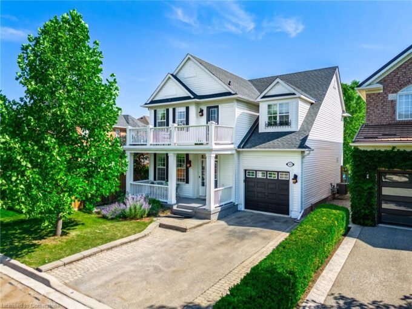155 Panton Trail, Milton ON L9T 6K2
155 Panton Trail, Milton ON L9T 6K2
$869,000
Description
Gorgeous freehold townhouse in a prime Milton location offering 1,445 sq ft of bright, well-designed living space plus a finished basement. This beautifully maintained home features 3 spacious bedrooms and 3 bathrooms, including a large primary suite with a walk-in closet and a 4-piece ensuite bath. Freshly painted with hardwood flooring throughout the main and second floors, it offers a warm and inviting atmosphere. The open-concept layout is ideal for first-time home buyers, investors, or those looking to downsize. Enjoy a good-sized backyard with direct access from the garage, perfect for relaxing or entertaining. Conveniently located just minutes from Highways 401 and 407, the GO Station, schools, library, parks, and the recreation centre—this home combines comfort, style, and a highly desirable location.
Additional Details
- Property Sub Type: Row/Townhouse
- Zoning: RMD1*35
- Transaction Type: Sale
- Basement: Full, Finished
- Heating: Forced Air, Natural Gas
- Cooling: Private Drive Single Wide
- Parking Space: 3
Similar Properties
723 Turrell Crescent, Milton ON L9T 5L4
Welcome to 723 Turrell Crescent—a warm and welcoming two-storey family…
$1,079,900
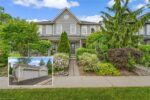
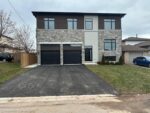 175 Margaret Avenue, Hamilton ON L8E 2H6
175 Margaret Avenue, Hamilton ON L8E 2H6

